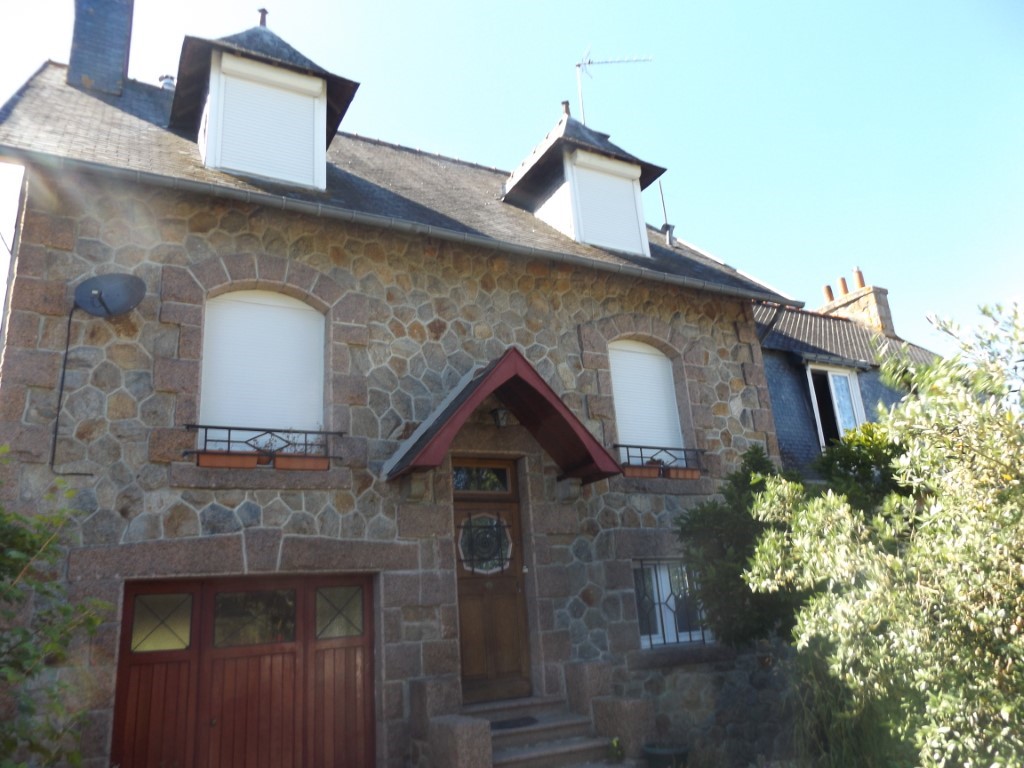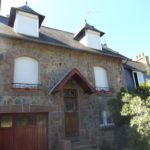Property Details
Brittany 22200 France
143,500€Description
This well presented town home located in the village of Graces 22200 which is about 2km outside the medieval town of Guingamp.
House - Brittany
[els_slider id=”5992″]
Listed at 143,500, Fees: 2,5% TTC. includes buyer charge (€ 140,000 excluding fees)
This well presented town home located in the village of Graces 22200 which is about 2km outside the medieval town of Guingamp. Guingamp town centre is composed of several wonderful monuments such as the Pierre II Castle and the ramparts, the Notre Dame de Bon-Secours Basilica, the Centre Square or the famous Plomée fountain… so many monuments which reflect the architectural and historical heritage of Guingamp!
Not far from the property are the beaten paths, with the remote countryside that offers a multitude of landscapes, small valleys, woods, religious monuments, manors and castles.
This property is set over three floors including the sous-sol. Consists of entrance hall with stairs to sous-sol and first floor with large living with pellet stove, fitted kitchen/diner, bedroom or office. Second floor 3 large bedrooms and large updated bathroom, soul –sol garage, laundry area, bathroom and WC. Large rear garden with shed, and gated front garden.
Property is located within walking distance to large supermarket, and easy distance to the centre of Guingamp that has all your local needs. Easy access by train via the Atlantic high-speed line – Guingamp is less than 3.5 hours from Paris. By plane, you have a choice of two airports: Lannion (37km) and St Brieuc (35km). And the ferry port of Roscoff is about (75km), with ferries to Plymouth and Cork.
Habitable space approximately: 92 m2 de surface habitable
House:
Entrance: Stairs to first floor and entrance to basement. Wood stairs.
1st floor:
Landing with stairs to second floor, handy cupboard under stairs, radiator.
Kitchen/Diner -11 m2
Fully fitted kitchen, built in oven, extractor fan, and convector hob, and with built in cupboard over stairs perfect for larder, window to front. Radiator, laminate flooring, blind.
Living room -27 m2
Large bright room, with windows at each end, with blind, radiator, parquet flooring, large wood stove in centre of room. Cupboard over stairs.
Bedroom -11 m2
Window to rear, radiator, blind, laminate flooring.
2nd Floor
Landing, window on stairs to rear, laminate flooring
Bathroom -9 m2
Newly fitted bathroom, with featured bath, sink, electric towel rail, WC, window to rear. Electric heater, Velux window, wood cladding.
Bedroom – 9 m2
Velux window to rear, wood cladding, laminate flooring
Bedroom – 11 m2
Dormer window to front with blind, wood cladding built in shelving, laminate flooring.
Bedroom – 13 m2
Dormer window to front with blind, wood cladding cupboard, laminate flooring.
Sous-Sol
Garage
Concrete flooring, door to rear garden, fireplace, central heating unit, window to rear, sink with cupboard, washer and dryer hook ups. Hot water heater
WC:
Tiled flooring, window to front, cupboard
Bathroom:
Tiled flooring, bath with shower combo, sink, tiled surround.
Exterior:
Large lean too, with water bucket perfect for watering the garden.
Shed
Parking at front with large double gates
Land – 1056 m2
Property Features
- House
- 4 bed
- 2 bath
- 2 Parking Spaces
- Land is 1,056 m²
- Floor Area is 92 m²
- 2 Toilet
- 2 Garage
- Secure Parking
- Dishwasher
- Broadband
- Courtyard
- Outdoor Entertaining
- Shed
- Fully Fenced

