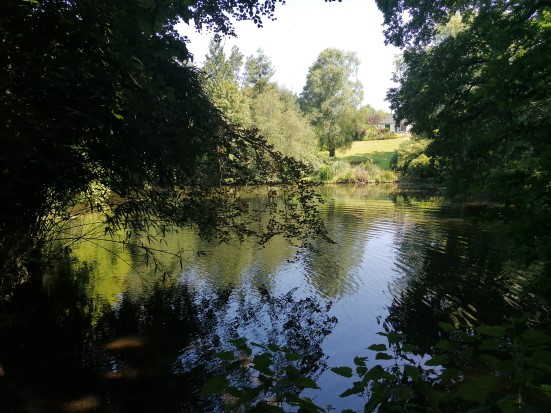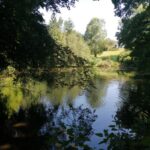Property Details
22200 France
466,125€Description
4 bed 2 bath with large spring fed lake, stables on 4.4 acres 22200 Mousteru
House -
Listed at 466, 125€ including agency fees of 2.5%
Located in the commune of Mousteru 22200. Less than 5 minutes from Guingamp, situated in true tranquil setting, with fantastic views from your rear terrace out over your own natural spring fed lake. Established gardens and woodlands that encumbrances the house.
The property also benefits from additional detached double garage with separate entrance. Wood built 2 horse box stables with tack room, vegetable garden, large greenhouse, and orchard.
This beautifully decorated house is completely private without vis-à-vis.
The ground floor includes a large, enclosed veranda that is paved with raised beds for tropical plants, space for seating, doors at each end to gardens. From here you enter a large hallway that connects the front of the property to the rear where there are stairs to first floor and access to garage and basement.
One the ground floor there is a fully equipped kitchen, L-shaped living-dining room, 3 bedrooms (one en-suite) and a separate toilet.
On the first floor there is an additional bedroom with attic space and small office/storage room and a large bathroom.
The property is double glazed throughout, wood burner and electric heating. Exterior louvered shutters on each of the windows.
There are three gated entrances to the property, one of which leads to the detached garage and shed at the far end of the property, one to the main garage with driveway and the other is at the top of the property.
Ground floor:
Veranda – 40 m²
Enclosed veranda that is paved with raised beds for tropical plants, space for seating, doors at each end to gardens, cat flap. Door to house.
Lobby
Tiled flooring, stairs to first floor, door to basement, pocket sliding door to kitchen and rear hallway. Digital electric heater.
Kitchen – 10 m²
Tiled floors, oak cupboards, integrated appliances (fridge-freezer, dishwasher), a NEFF double electric oven, NEFF induction hob and extractor hood. Tiled surround, window overlooks the Veranda. Pocket sliding door to hallway, and door to dining area.
Rear Hall
Pocket door to front hallway, French doors to living room, tiled flooring, door to additional corridor to bedrooms. PVC door to terrace. Door to cloakroom. Recessed storage area.
Cloakroom
WC, Sink and electric heater fully tiled, laminate flooring
Living/Dining Room- 25 m²
This L-shaped living / dining room has two double glazed French doors opening onto the terrace and window in the dining room to side. With tiled floors, wood burner and digital electric heaters.
Corridor
Master Bedroom 12 m²
The master bedroom with an en-suite bathroom and a walk-in closet. Laminate floors, a digital electric heater window to rear. The walk-in closet has plenty of wardrobe and drawer space, electric towel rail, pocket sliding door. Door to adjoining bathroom is fully tiled and has a large electric shower, a large vanity unit with two sinks and storage, wc, bidet, an electric heated towel rail and a window.
Bedroom 2 -10 m²
Laminate floors, a digital electric heater and double-glazed French doors that open onto the terrace with fitted cat flap.
Bedroom 3 -10 m²
Laminate wood flooring, an electric heater and French double-glazed doors which also lead out to the terrace. Currently used as an office.
First floor:
Landing
Bedroom – 14 m²
Velux window with integrated blind, a triangular window, exposed red brick walls and wood panelling, digital electric heating. A door leads to another room, which is currently used as storage, but which could become a dressing room or an office.
Room/Office – 6 m²
Has a small triangular window and wooden floors.
Bathroom and WC – 10 m²
The bathroom is very spacious with laminate flooring, heated towel rail, a sink, and a bathtub with shower. A door leads to another room currently used for storage.
Basement :
2 car garage – 56 m²
Window to side, concrete flooring, parking for 2 cars, over and top garage door, additional space behind sliding doors under terrace.
Laundry Room – 26 m²
Plumbed for washing machine and dryer, sink, water heater, concrete floor, and window to side.
Workshop – 20 m²
Window to side, concrete flooring, fitted workbenches
Outside
3 entrances
Detached double garage
Shed
Woodland
Stables with 2 stalls and tack room
Lake
Natural spring
Vegetable gardens
Polytunnel
Land 17 835 m² (4.4 Acres)
Property Features
- House
- 4 bed
- 2 bath
- Land is 4.40 acres
- Floor Area is 116 m²
- 3 Toilet
- Remote Garage
- Secure Parking
- Dishwasher
- Built In Robes
- Workshop
- Broadband
- Deck
- Outdoor Entertaining
- Shed
- detached double garage
- Electric heating
- Lake
- Spring fed
- Stables
- Wood Burner

