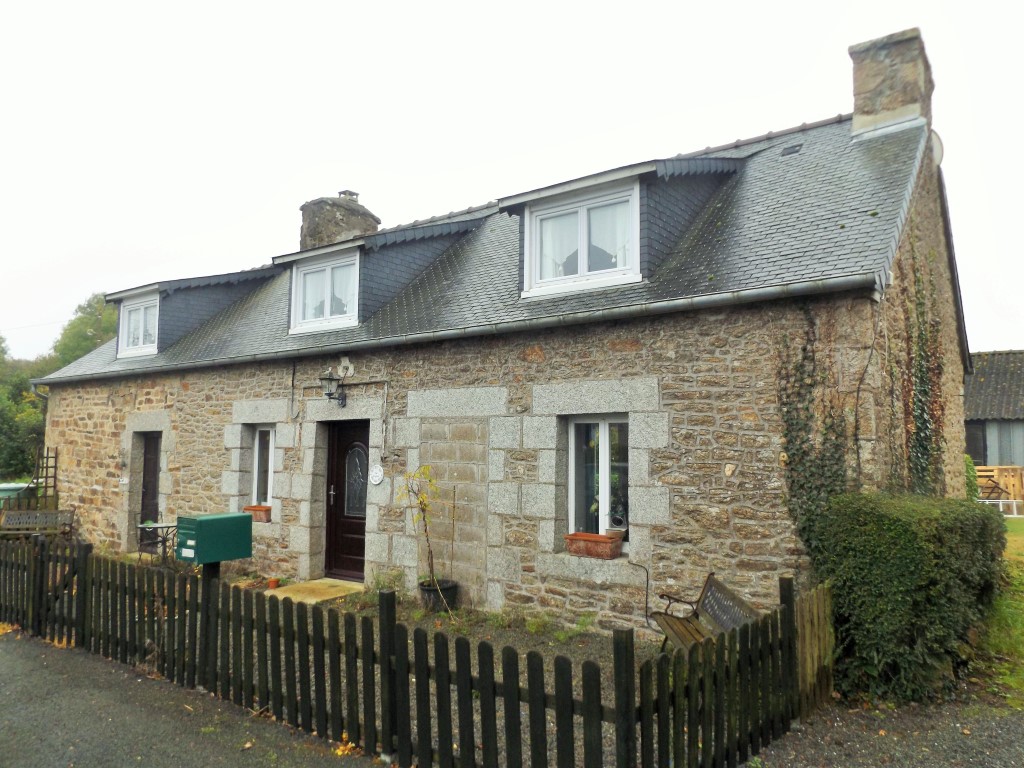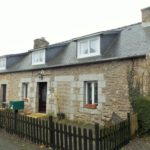Property Details
Cotes D'Armor 22480 France
SoldDescription
3 bedroom stone cottage 22480 Magoar
House Sold - Cotes D'Armor
[els_slider id=”4455″]
Listed at 62,500, Fees: 2,500 TTC. included buyer charge (€ 60,000 excluding fees)
This bright and airy 3 bedroom stone cottage is located in the heart of the small village of Magoar. Is new to the market and offers excellent value for money and would perfect for someone looking to purchase their first home in Brittany or would also be an ideal lock up and leave property for those wanting a second home and experience the delights of living in France.
The house comprises on the ground floor of a kitchen/dinner, lounge, bathroom and WC, laundry and storage area, whilst the first floor comprises of 3 bedrooms with a convenient WC and sink. The property further benefits from new roof, double glazing, oil central heating with new furnace and broadband. There is a wonderful fireplace, which is currently closed but can easily be reopened to install a wood burner, as well as a wood burner in the kitchen/diner.
At the front of the property there is a fenced gravelled area, to the rear of the property there is a patio area and approximately 1500 m2 of land with shed. To the left side of the property there is room for parking.
Magoar is situated in the Cotes-d’Armor, Brittany region, in the north-west of France about 34 km from Saint-Brieuc. The larger towns and their amenities are within easy reach at Bourbriac (7 km), Saint-Nicholas-du-Pélem (15 km) and Guingamp (24 km) with its high-speed TGV train to Paris and beyond.
The ferry ports of Roscoff (serving Plymouth and Cork) and Saint Malo (serving Portsmouth and Jersey) are 93 km (58 miles) and 133 km (83 miles) away respectively. Brest airport is 115 km (72 miles) away, Dinard airport is 119 km (74 miles) away.
Ground Floor
Entrance Hall –
You enter directly in to this lovely home into the entrance hall, new door, ceramic tiled flooring, a radiator leading main living areas.
Kitchen/Diner– 20 m
From the hallway to the right there is the kitchen/diner with double sink, gas hob oven. With ceramic tiled floor and tiled surround ample cabinets and worktops, double glazed window with views of church and front garden, a radiator, dining area bright and airy, with exposed beams. Featured fireplace with wood burner. Patio doors to garden.
Just off from the kitchen is the main bathroom, storage room that houses the furnace and tank, laundry area. Stairs leading to bedroom.
Shower Room- 3 m
This offers a large shower cubicle, a washbasin with built in vanity unit and a radiator. Fully tiled.
Living Room – 14 m
To the left of the entry way there is a large Living Room. With feature wall/fireplace that gives this room such character (currently sealed, but the ability to open if wanted, plus exposed beams, tiled flooring, large double glazed windows to the front gives this room a lot of light, there is also a radiator, with staircase leading to the first floor.
Laundry/Heating Room -8 m
Being used as a storage area, houses the oil tank and the boiler, which has recently installed With Washer and Dryer. With staircase leading to 1st bedroom. Door to front.
First Floor:
Bedroom 1 – 9 m
Dormer window gives this room natural light, with views to village. Wooden flooring, radiator. Exposed A beams.
From the staircase in the living room you enter on to a small landing. 2 additional bedrooms and WC with sink.
First Floor:
Bedroom 2 – 11 m
Dormer window gives this room natural light, with views to village. Wooden flooring, radiator.
Bedroom 3 – 11 m
Dormer window gives this room natural light, with views to village. Laminate flooring
WC – WC with sink, window to rear.
Garden
This property benefits from good size garden laid to lawn, mature trees, with gravelled area to the side of the house. There is also a hedge courtyard/patio area of dining area. Off street parking. Front garden is laid to gravel and is fenced.
Property Features
- House
- 3 bed
- 1.5 bath
- Land is 1,576 m²
- Floor Area is 73 m²
- 2 Toilet
- Floor Boards
- Broadband
- Courtyard
- Outdoor Entertaining
- Shed
- Split System Heating

