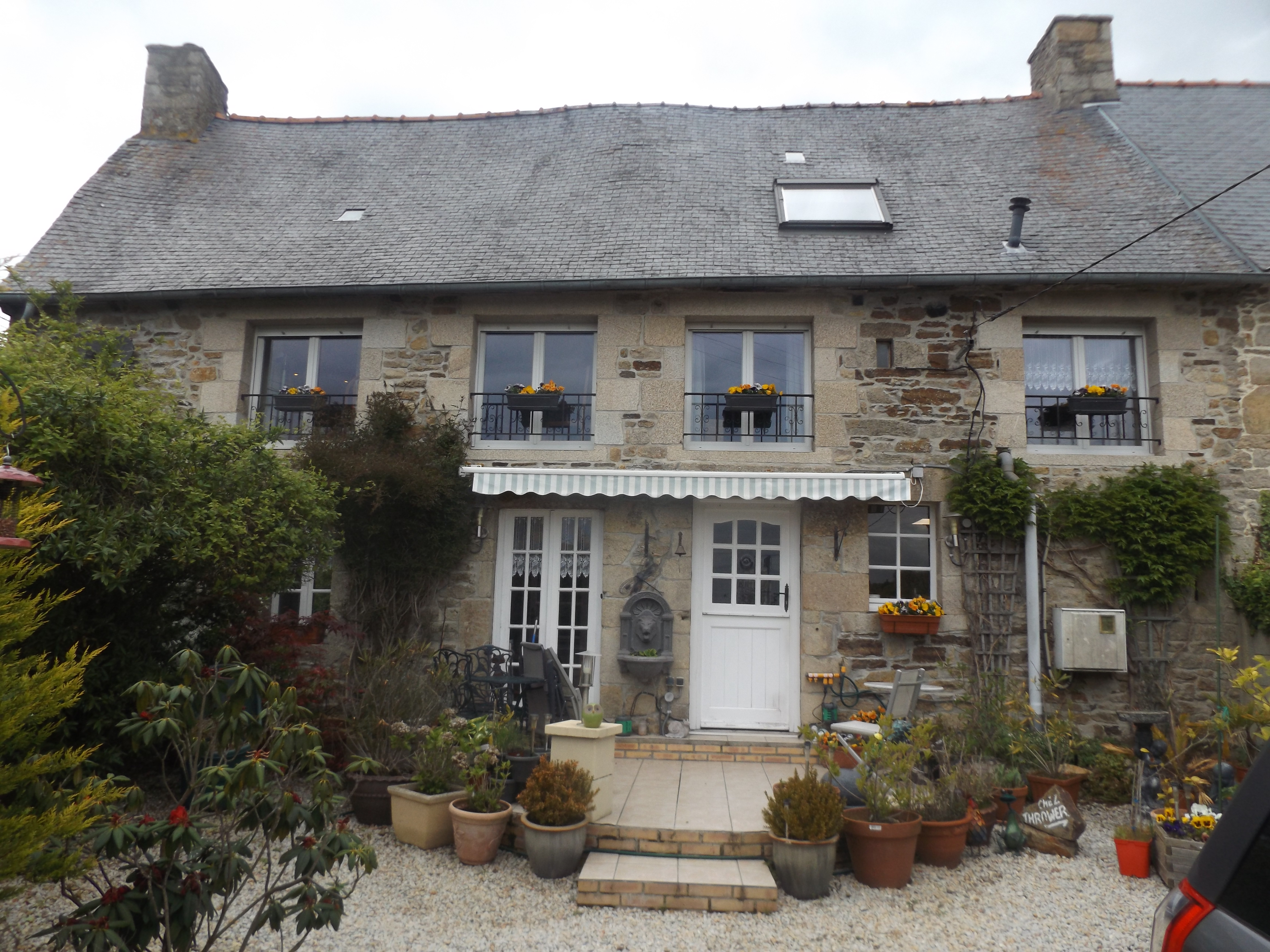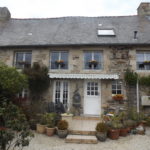Property Details
Cotes D'Armor 22270 France
164,000€Description
3 bedroom stone built house, renovated just outside Jugon Les Lacs
House - Cotes D'Armor
[els_slider id=”3141″]
Listed at 164,000€ including agency commission of 2.5% (4,000€)
This renovated 3 bedroom stone built house has been lovingly refurbished by its current owners and would make a perfect holiday or permanent home. The property sits in an elevated position with views out to the glorious countryside. The property is light and airy, on the ground floor there is a newly fitted kitchen, utility room, bathroom with separate shower and WC and a large living room with feature fireplace and wood burner.
On the first floor there are 2 double bedrooms both with fitted wardrobes, 1 which could be turned into an en-suite shower room, there is also a family shower room with WC and Sink.
One the second floor there is an additional double bedroom and a further attic space which could easily be converted into a fourth bedroom.
The property has a pretty courtyard / driveway garden to the front and a rear garden with feature pond – 300m2. There is also two stone built outbuildings and a wood built double garage with additional land approximately 1868m2.
Located just outside the village of Jugon Les Lacs 22270, in a quiet and picturesque hamlet within walking distance of Jugon Les Lacs with all of its amenities. Restaurants, Bars, Cafe. Loads of sporting activities. With a Carrefour express supermarket. Florist, 2 Bakeries. Petrol Station, Post Office, Banks, Doctors, Chemist, and Lake.
Only 30 minutes from the fine sandy beaches and 45 minutes to St Malo ferry port and both Dinard & Rennes airports. The main town of Lamballe is about 15 minutes away. Access to TVA to Paris.
Kitchen/Dinner: 15m
Laminate flooring, Tiled Surround. Window to Front. Stable door to Front Courtyard, and glassed internal doors to rear Hallway and Living Room. Plenty of cabinets and countertops. Gas Oven with extractor fan, Refrigerator. Electric Heater.
Living Room: -25m
With French Doors leading to Courtyard. Window to Front and Rear, Wood Flooring, Large ornate Fireplace with wood burner.
Hallway – 3 m
Under stairs cupboard, Stable Door leading to back garden. Door to Utility Room. Wood Flooring.
Utility Room – 4 m
Tiled Flooring, Fully tiled surround. Cabinet, Washer and Dryer hook-ups, room for additional freezer, refrigerator. Door leading to downstairs bathroom
Bathroom -16m
Bright and airy with a separate Shower, Corner Bathtub/shower adaptor. Sink Cabinet, WC. Tiled Flooring, Large Velux Window and window to side.
First Floor:
On the first floor there are two double bedrooms and a family bathroom with WC. 2 Cupboards with shelving and room to hang clothes and hoover.
Hallway – 4m
Wooden Flooring, Cupboard with shelving and room to hang clothes and hoover.
Bathroom – 4m
Large Corner Shower, Sink with Cabinet, WC, additional wall cabinet. Electric heater.
Bedroom 1: -12m
Wooden Flooring, Window to Front, Electric Heater. Built in Cupboards and Shelving.
Hallway – 8m
Wooden Flooring, Cupboard windows to front, electric heater
Bedroom 2: 15m
Window to front, Wood Flooring, Built in Cupboards, Walk In cupboard which could be turned into an en-suite shower room. Built in shelving. Electric heater
Second Floor:
Small landing
Bedroom 3 – 15m
Large Velux Window to front, Exposed Beams, Wood Flooring. Electric Heater
Attic -8m
Exposed beams, Dormer Window to Front, Carpeted
Outside:
Rear garden is split with patio area and raised area laid to lawn with feature pond with Pergola, entrance from side secluded. Courtyard to front, with double gates perfect to park a car– 300m2.
There are also two separate stone buildings plus a 2 car Garage with concrete flooring and additional 1886 m of land across from house.
Property Features
- House
- 3 bed
- 2 bath
- 2 Parking Spaces
- Land is 2,226 m²
- Floor Area is 104 m²
- 2 Toilet
- 2 Garage
- Secure Parking
- Dishwasher
- Built In Robes
- Floor Boards
- Broadband
- Courtyard
- Outdoor Entertaining
- Courtyard
- Detached Garage
- Fireplace with firebox
- Fully equipped kitchen
- Out Buildings


Leave a Reply