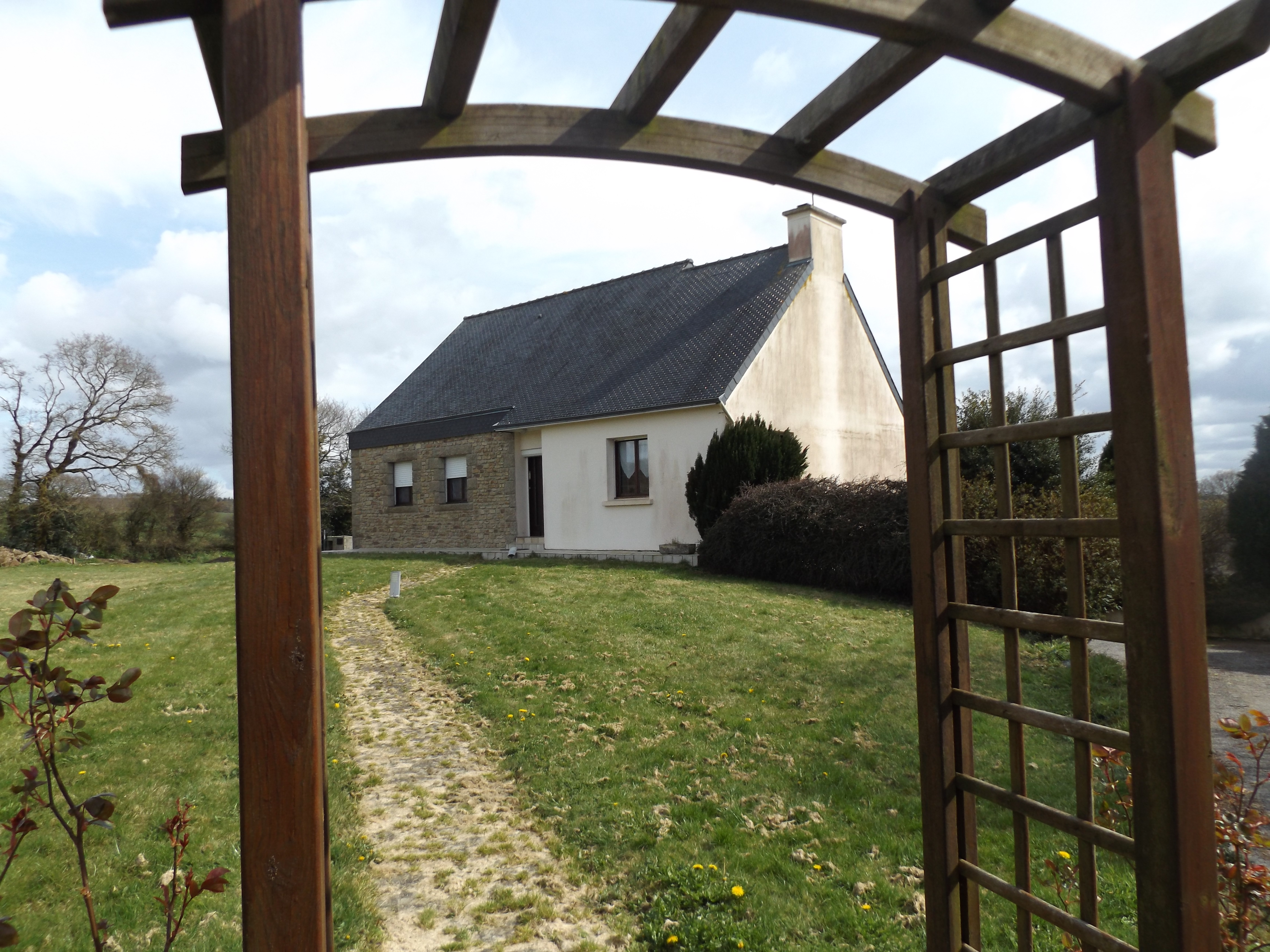Property Details
Cotes D'Armor 22340 France
138,375€Description
This will not last long this 3 Bed 1 Bath Neo Bretagne home with 8,5 Hectares of land the possibilities are limited, located in 22340 Locarn
House - Cotes D'Armor
[els_slider id=”337″]
Sales Price of 138,375€3 including agency fees of 2.5%
3 Bedroom Neo Bretagne Home, in 22340 Locarn, approx 8.5 hectares of land great potential for additional living space
The home is ready for new owners so much potential, This 3 bedroom 1 bath home with large garage capable for 3 cars and additional space graveled drive, and attic space that can be additional bedrooms and bathroom or another living area and master bath en-suite. Fantastic views of the countryside from a large tiled terrace. Large Living Room, Dining Room and good size kitchen
This property is located approximately 3 km from the centre of Locarn and approximately 6 KM of the small village of Mael Carhaix, that has a couple of restaurants one French cuisine and the other English/Irish, 2 bakeries, Banks, Doctors, Chemist, Post Office, Primary School, 2 small convenience stores and within 16 KM of the market towns of Carhaix and Rostrenen.
The main property is situated on approximately 7.5 hectares of land /19 Acres, the additional 1 hectares/2.5 Acres is located approximately 1/2 km from the house. On a small country lane.
The property has the potential to be expanded into the roof, and make either 3 more bedrooms and bathroom, or what your needs are. It has been floored out and has a permanent staircase already installed.
There is a a large living room/dining room with patio doors that lead out to a large tiled deck with granite fireplace with insert. There is a good size fitted kitchen to the left of the living room, with breakfast bar, built in oven, gas hob and hood.
There are three good size bedrooms on the main floor, with a large bathroom and separate WC.
In the basement there is a large garage, with large laundry room and additional area to the rear that would make a great storage area or workshop.
Ground floor:
Hall- 10 m²
WC – 1.50 m²
Kitchen – 8 m²
Living room – 32 m²
Bedroom 3 (10 m², 10 m², 10 m²)
Bathroom – 15 m²
1st floor / First floor:
Attic – 77 m²
Basement:
Garage – 53 m²
Laundry and boiler room – 19 m²
Cave – 14 m²
Energy performance diagnosis (DPE)
Energy consumption: D – 186 kWhEP/m²
Greenhouse effect gas emissions – D – 33 KgéqCO2/m²
Characteristics / Features
In the countryside
Area 96 m²
Bedrooms 3
Bathroom 1
Central heating gas and fireplace
Terrace – 20 m²
Lawns
Land – 85,000 m²
Parking

Leave a Reply