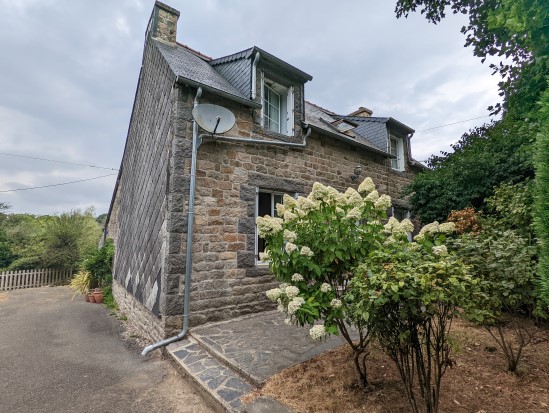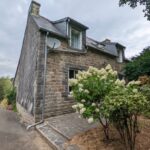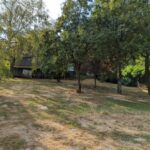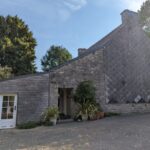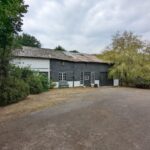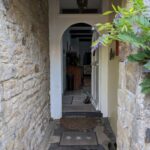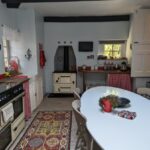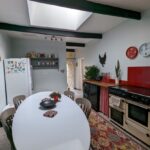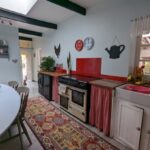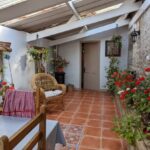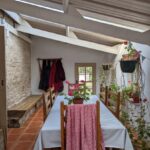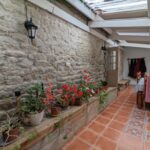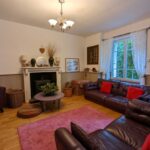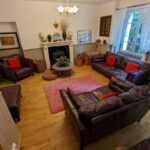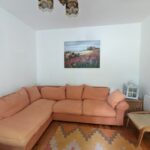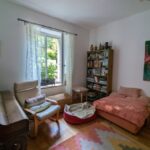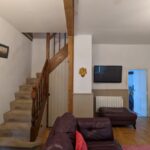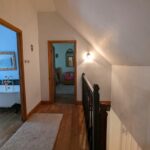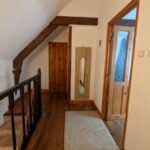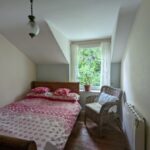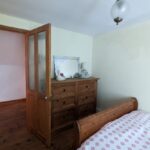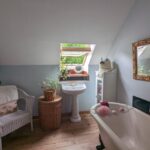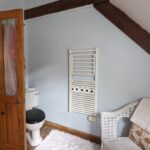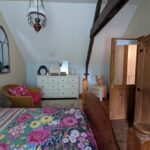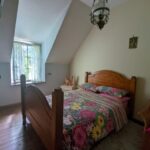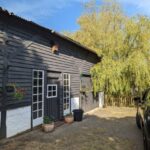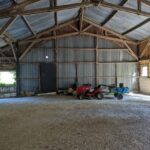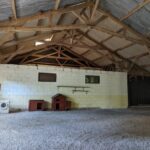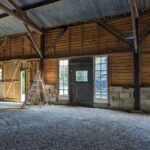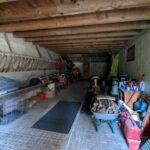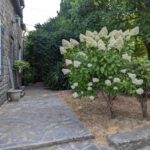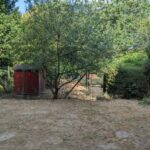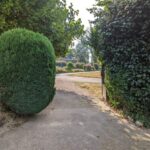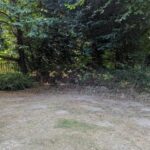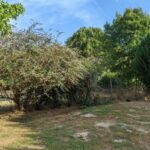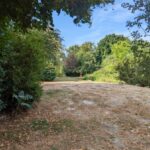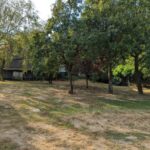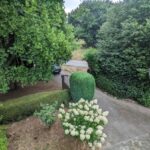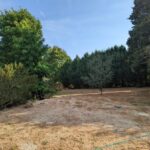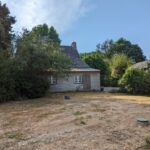Property Details
22110 France
248,050€Description
3-bedroom House, plus huge barn and attached building totalling188m², 22110 GLOMEL
House -
Listed at 284,050 € including agency fees of 2.5% (6,050€)
Tucked away in a small hamlet, this stone 3-bedroom stone property is in the commune of Glomel. With easy access to Rostrenen and the major town of Carhaix. The property sits on a wraparound garden giving you total privacy. You enter the property via iron gates into a large courtyard, with a house to the right and the 2 barns to the left. The property was once run as a business using the Barn as a Brocante. Walking distance to the Nantes Canal. With miles of walking trail, small café and creperie. The village itself offers, a convenient shop with bakery and tabac, restaurants, chemist, post office, school. The local lake with sandy beach, offering boating and canoeing and the Nantes-Brest canal, popular with hikers and cyclists, the countryside around the village offers a vast selection of historical and cultural features to visit and explore. Nearby is a 12th century Cistercian abbey, which regularly hosts exhibitions, a weekly market for farmers and a spectacular show in August.
The garden is laid on the lawn with an abundance of established trees and shrubbery. In the spring the garden is in abundance of primroses, thus the name Primrose Cottage. With small area behind the barn. Chick coop and fenced area.
You enter the property via a glazed door into a large living room with a downstairs bedroom or study to the left. Stairs leading to first floor, and steps down to kitchen
The kitchen is fitted with wood cabinets, a Belfast sink, and an oven. There is a fantastic walk-in pantry perfect for storage. There is also a Rayburn stove for heating.
From the kitchen you can go to the courtyard or enter a large veranda via a few steps currently used as dining room. At the end is a WC with a sink with a possibility of installing a downstairs shower.
On the first floor, you will find two additional bedrooms, and a family bathroom with clawfoot tub.
The property benefits from double glazing, partial glazing, wood burner, and Rayburn heater oven, electric heating Fosse septic (non-conforming).
The two barns, the first one is currently used as storage, and the large barn, with gravelled flooring, sound buildings. But would make an amazing space for a business, convert to gites, or a restaurant, the choice is yours.
Ground floor:
Entrance
Exposed stone walls, with slate and stone flooring, with arched glazed door. With windowpane above.
Kitchen / Dining room – 19 m²
Laminate flooring, exposed beams, double gas/electric oven, Belfast sink, Rayburn stove, window to Veranda, window to rear. (Not double glazed). Door and steps to Living Room, and door to Veranda. A large skylight gives this room loads of light. Washing machine and dishwasher, refrigerator. Electric radiator.
Pantry – 5 m²
Laminate flooring, exposed beams, floor to ceiling shelving on two walls
Veranda – 26 m²
Tiled flooring, exposed beams and exposed stones, windows to rear, steps down to door to garden and courtyard. Wooden bench style seating runs all along the back wall. At the far end is a door leading to WC with washbasin
WC with washbasin
Tiled flooring, WC and sink, Window to side, stoned seating area. (Possibility of installing a shower).
Living room – 24 m²
Steps leading up from the kitchen are a partially glazed door. Featured fireplace with wood burner, wainscot wood panelling. Double glazed window to Front. PVC Front Door. Door to bedroom/study, stairs to first floor with under stairs cupboard. Electric radiator.
Living room or bedroom – 16 m²
Double glazed window to front, wood flooring, electric radiator.
1st floor / First floor:
Landing
Wood flooring, wooden glazed doors to bedrooms and bathroom, wooden door to storage area.
Bedroom 2 – 10 m²
Wood flooring, window to front, electric radiator
Bedroom 3 -17 m²
Wood flooring, exposed beams window to front, electric radiator
Bathroom and WC- 5 m²
WC, Claw foot bath, sink window to Front, electric towel rail, wood flooring
Courtyard,
Outbuildings – 55 m², Hangar – 188 m²,
Henhouse,
Enclosed Garden,
Land – 3,015 m²
Parking
Property Features
- House
- 3 bed
- 1 bath
- Land is 3,015 m²
- Floor Area is 128 m²
- 2 Toilet
- Secure Parking
- Dishwasher
- Floor Boards
- Courtyard
- Shed
- clawfoot tub. Gated courtyard
- Electric heating
- partial double and single glazed windows
