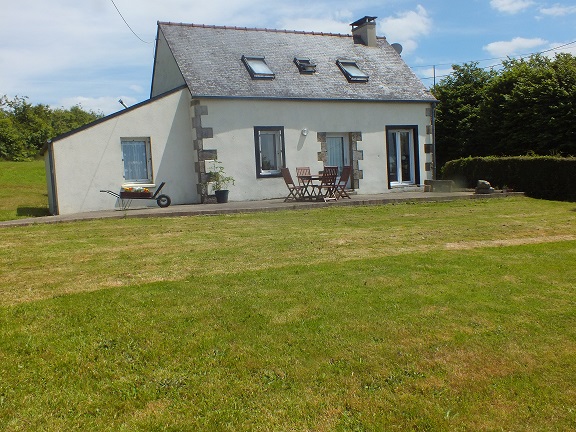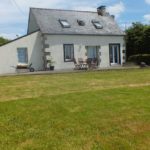Property Details
Cotes D'Armor 22160 France
SoldDescription
3 bedroom 2 bath cottage, Calanhel 22160
House Sold - Cotes D'Armor
[els_slider id=”5442″]
Listed at 75, 000 Fees: 2,500€ included agency fees
From a far this home looks like a quaint cottage, of which it is, but there is much more to offer. Not only is there the main house which is a 3 bedroom 2 bath home but also a large granite longere comprising of a cottage and a dairy ready to be renovated, with a huge hangar, located in a small hamlet on just over an acre of land.
The main house was originally a barn, was converted by the previous owners around 15 years ago, the current sellers have updated and recently installed a fitted kitchen, wood burner insert.
The habitable area of the house is approximately 70 m2, on the ground floor is a bright and airy living room/dining room/corner kitchen overlooking terrace area perfect of table and chairs with amazing south facing views as far as you can see. A real sun trap, and is bathed in sunshine from late morning to late evening on warm summer days. The perfect spot for a bbq’s or a long lazy afternoon.
There are three double bedrooms, one of which is on the ground floor, a shower room and separate toilet, also on the ground floor, and a bathroom upstairs.
The house is insulated, with double glazed windows. Is heated by a wood burner and electric wall heaters. High speed internet, Fosse Septic
This property would lend itself to so many different uses either a permanent home with ability for additional income from Gîte (the cottage is part way there, but needs work), the dairy would make either additional space for current Gite or made in to a studio apartment the choice is yours.
Perfect for a small holding, room for animals, and the huge hangar that is currently used for storing wood, and as a garage, measures approximately 125 m2, would be perfect for storing a motor home. Ample parking for numerous cars, and a huge grassy area at the rear of the house with grassy area to the front, with parking space area or could be used as garden for Gite.
The dairy is a beautiful granite longere with exposed beams, concrete floor, used currently for storage and a workshop. 50 m2. Original cattle feeders are still in place along the sides, and there is still an old milking machine on the wall.
The Gite is in need of renovation, currently laid out with a kitchen with units, sink and cooker with washing machine and tumble drier, large living room with a fireplace, a shower room and a small bedroom, it really needs some work before it can be considered habitable. There is also a large attic area which houses the modern water heater installed, but could easily be converted in to a second bedroom, reached by a pull down loft ladder. The electrics have been replaced, but there is no fosse septic for this property but there is ability to install at rear of property.
Located approximately 5 km to the town of Callac, in central Brittany. With the train station (3.5h to Paris!) The town of Callac has the usual facilities, doctors, pharmacy, banks, two supermarkets, restaurants and bakeries, shops, and a post office, vets. There is also a cinema and the weekly market is held on a Wednesday morning. The larger town of Carhaix is a 20 minute drive away with supermarkets, banks and further amenities.
The larger town of Guingamp can be reached within 30 minutes. The area is well known for its cycling where every June there is the La Pierre le Bigaut cycle race where there are over 7,500 cyclists.
The area is accessed easily from the ports at Roscoff and Saint Malo and the airports of Brest and Dinard. The North Brittany coast can be reached within 35 minutes where there are numerous beaches and marinas making this area very attractive
House:
GROUND-FLOOR:
Living room with wood burning stove Kitchen/Dining area – 26 m² –
Tiled flooring, Windows facing garden stairs to first floor. Fitted Kitchen with gas hob, built in oven, room for dining room table. Electric heaters.
Walkway: Tiled flooring, door to rear
Bathroom – 2 m² –
Sink, Fully Tiled Shower, Tiled Flooring, Velux window, and Electric Heater.
WC – Toilet, Tiled Flooring
Bedroom – 9 m²
Laminate flooring, Window to Front, Alcove perfect for Wardrobe.
1ST FLOOR:
Landing
Carpeted, Velux Window, Exposed Beams.
Bathroom – 3 m²
Laminate flooring, Velux window, Bath, Sink, Toilet, Cabinet, exposed beams.
2 Bedrooms (9, 9 m²)
Carpeted, Velux Windows to Front, Exposed Beams
Other Stone buildings
Workshop/Barn – 50 m² – Concrete Flooring, Windows to Front, attached small shed. Exposed beams
Other stone outbuilding with:-30 m²
Ground Floor: –Bathroom, kitchen, living room with wood stove, room
1ST FLOOR:
Attic – 9 m²
Outside:
Patio
Shed
Hangar – 125 m²
Parking
Land -4260 m²
Property Features
- House
- 3 bed
- 2 bath
- Land is 4,260 m²
- Floor Area is 70 m²
- Workshop
- Broadband
- Outdoor Entertaining
- Detached Stone Gite
- Wood Burner

