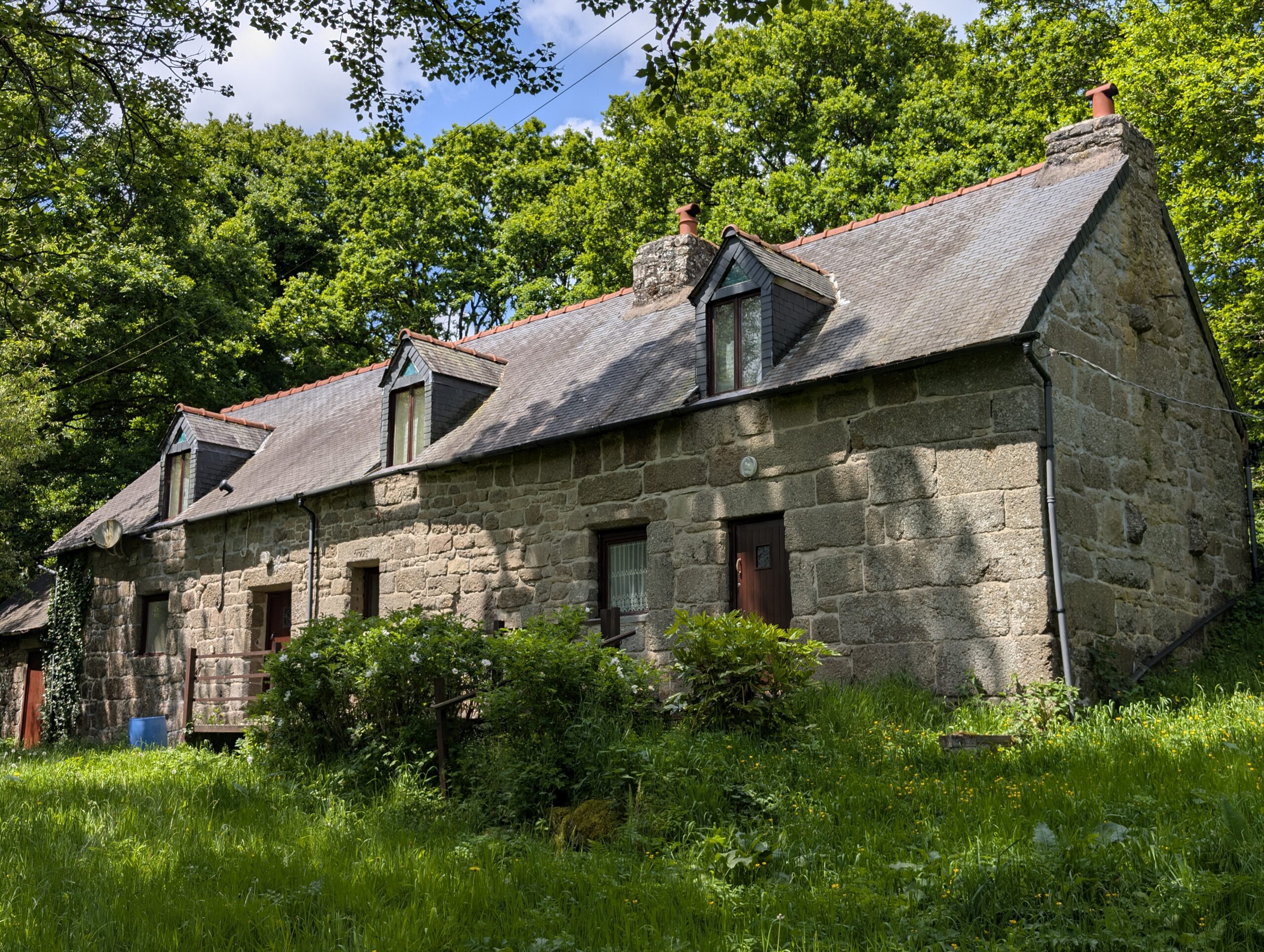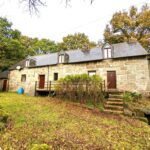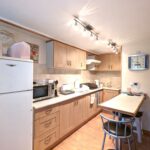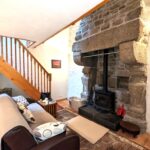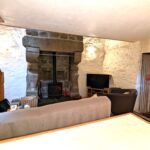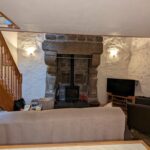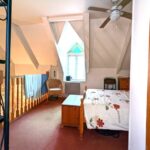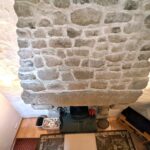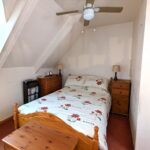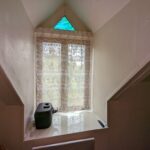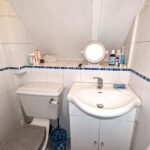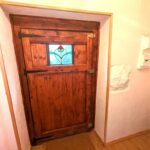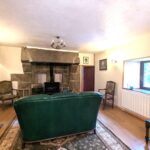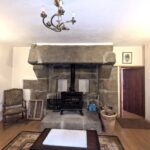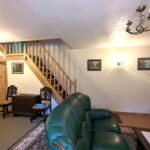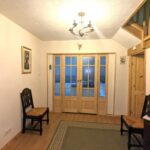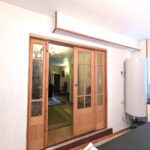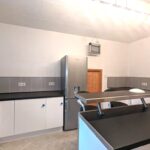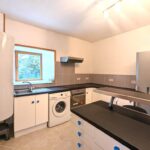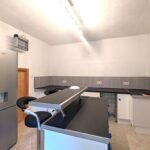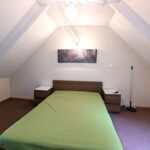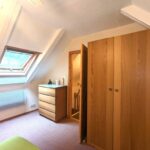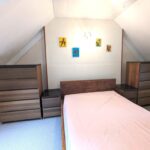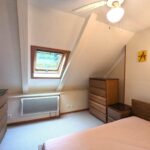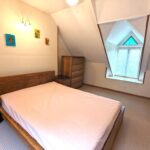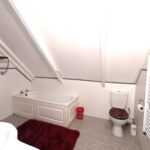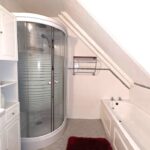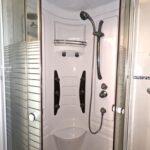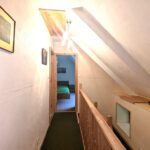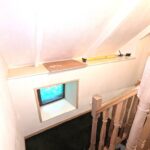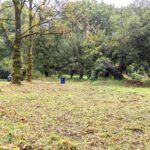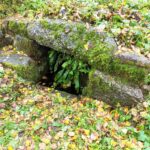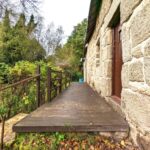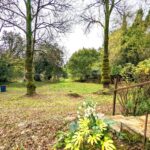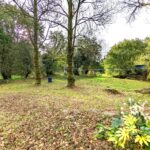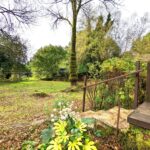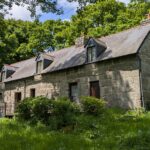Property Details
Brittany 22160 France
143,500€Description
Arrêtez la voiture et regardez cette maison longue rénovée, la propriété est dans un petit hameau au sein de la commune de Maël Pestivien, 22160
House - Brittany
Maison En Deux Parties, 22160 Maël-Pestivien
143 500 € Honoraires : 2,5 % TTC inclus charge acquéreur ( 140 000 € hors honoraires )
La note du DPE au 20/11/2022 est de G/C
#els_slider id=”16463″]
Arrêtez la voiture et regardez cette maison longue rénovée, la propriété est dans un petit hameau au sein de la commune de Maël Pestivien, 22160
La propriété a été rénovée à partir d’une ruine. La propriété est composée de ce qui était deux chalets et peut encore être utilisée comme deux propriétés individuelles ou comme une grande maison. Donc, la possibilité de vivre dans l’un et de louer l’autre.
La propriété est sur une position surélevée orientée au sud avec vue sur le jardin tout en profitant de la vue et de la campagne bretonne.
La propriété bénéficie d’un double vitrage, d’un toit et de murs isolés, d’une cuisine neuve entièrement équipée et d’une salle de bains dans la plus grande propriété qui n’a jamais été utilisée. Deux fantastiques cheminées en vedette. Deux puits et une terrasse en bois.
Premier Masion
Rez-de-chaussée:
Salon avec cuisine – 20 m²
Porte d’entrée en bois massif avec petite marche vers la cuisine / salon, avec cheminée et poêle à bois Hunter combo. Les poutres apparentes et les murs en pierre font de cette pièce un élément fantastique. Cuisine entièrement équipée avec four et plaque de cuisson intégrés avec de nombreux comptoirs et armoires, sol et mur. Escalier menant à la mezzanine du premier étage et à la salle d’eau. Fenêtre à l’avant. Porte de cette zone qui est verrouillable vers l’autre maison ou votre espace de vie supplémentaire.
Escalier du 1er étage 1 / Premier étage :
Mezzanine/Chambre – 10 m²
Cet espace lumineux est ouvert en dessous avec un rail en bois et des plinthes. Avec alcôve pour lit double, fenêtre de style Dorma à l’avant. Porte de salle de bain. Les hauts plafonds, les poutres apparentes avec un ventilateur de plafond, sont parfaits pour les nuits d’été. Chauffage électrique.
Salle d’eau et WC
Douche à l’italienne, lavabo encastré et meuble avec WC, entièrement carrelé.
2ème MaisonOn y accède depuis le premier chalet par une porte intérieure verrouillable.
Vestibule
Porte d’entrée en bois, menant au hall d’entrée carrelé avec des murs peints apparents abritant un boîtier pour le boîtier électrique. Une porte partiellement vitrée vers le salon.
Salon – 23 m²
Grande chambre avec une cheminée en pierre avec un poêle à bois Hunter. Sol stratifié, escalier menant au premier étage. Porte menant au placard de rangement avec coffre-fort intégré. Portes de cuisine françaises. Fenêtre à l’avant, radiateur.
Cuisine – 26 m²
Cuisine entièrement équipée avec de nombreuses armoires et comptoirs avec un îlot et un bar pour le petit-déjeuner. Sol carrelé et entourage carrelé. Four électrique et plaque à induction intégrés. Réfrigérateur de style porte française. Chauffe-eau, machine à laver. Porte donnant accès à une petite pièce et au rez-de-chaussée WC, et lavabo.
Débarras avec WC – 10 m²
Porte vers l’extérieur, entièrement isolée, porte vers WC avec lavabo
Escalier du 1er étage 2 / Premier étage :
Couloir – 7,50 m²
Fenêtre à l’arrière, poutres apparentes et moquette.
Chambre 1 -14.50 m²
Haut plafond, fenêtre Dorma à l’avant, fenêtre Velux à l’arrière, radiateur. Poutres apparentes
Chambres 2 -11.50 m²
Haut plafond, fenêtre Dorma à l’avant, fenêtre Velux à l’arrière, radiateur. Poutres apparentes
Salle de bain avec baignoire, douche et WC – 8,50 m²
Baignoire avec cabine de spa séparée, douche avec siège. WC, sèche-serviettes, sol stratifié. Évier avec placards intégrés, étagères avec miroir, éclairage intégré.
Extérieur
La propriété est située sur un terrain de 1 481 m², avec deux puits, une terrasse en bois, il y a un jardin arrière auquel on accède par un petit portail avec priorité sur le terrain du voisin via l’escalier en pierre à l’extrême gauche de la maison.
Parking ouvert, jardin en bois avec socle en béton prêt pour abri de jardin.
ENGLISH
2-part house, 22160 Maël-Pestivien
€143,500 Fees: 2.5% including VAT, payable by the buyer (€140,000 excluding fees)
The EPC rating as of 20/11/2022 is G/C
[els_slider id=”16463″]
Stop the car and look at this renovated long house, the property is in a small hamlet within the commune of Mael Pestivien 22160
The property has been totally renovated from a ruin. The property laid out of what was two cottages and can still be used as two individual properties or as a large house. So, the possibility of living in one and renting out the other.
The property is on a raised south facing position with views out over the garden whilst enjoying the view and Brittany countryside.
The property benefits from double glazing, insulated roof and walls, brand new fully fitted kitchen and bathroom in the larger property never been used. Two fantastic, featured fireplaces. Two wells and wood terrace.
First Cottage
Ground floor:
Living room with kitchen – 20 m²
Solid wooden front door with small step up to Kitchen/Living Room, with featured fireplace and Hunter combo fuel wood burner. Exposed beams and stone walls make this room a fantastic featured. Fully fitted kitchen with built in oven and hob with ample countertops and cabinets floor and wall. Stairs to first floor mezzanine and shower room. Window to front. Door from this area that is lockable to other house or your additional living area.
1st floor staircase 1 / First floor:
Mezzanine/Bedroom – 10 m²
This bright area is open to below with wooden rail, and plinths. With alcove area for double bed, Dorma style window to front. Door to bathroom. Lofty ceilings exposed beams with ceiling fan, perfect those summer nights. Electric heater.
Shower room and toilet
Walk in in shower, fitted sink and cabinet with WC, fully tiled.
2nd Cottage
It can be accessed from the first cottage by an internal door that is lockable.
Entrance hall
Wooden Front Door, leading to tiled entrance hall with exposed painted walls housing for electrical box. Partial glazed door to living room.
Living room – 23 m²
Large room with featured stone fireplace with Hunter wood burner. Laminate flooring, stairs to first floor. Door to storage closet with built in safe. French doors to kitchen. Window to front, radiator.
Kitchen – 26 m²
Fully fitted kitchen with ample cabinets and counter tops with featured island and breakfast bar. Tiled flooring and tiled surround. Fitted electric oven and induction hob. French door style refrigerator. Water heater, washing machine. Door leading to small room and ground floor WC and sink.
Storage Room with WC – 10 m²
Door to exterior, fully insulated, door to WC with washbasin
1st floor staircase 2 / First floor:
Hallway – 7,50 m²
Window to rear, exposed beams and carpet flooring.
Bedroom 1 -14.50 m²
High ceiling, Dorma window to front, Velux window to rear, radiator. Exposed beams
Bedrooms 2 -11.50 m²
High ceiling, Dorma window to front, Velux window to rear, radiator. Exposed beams
Bathroom with bath, shower, and WC – 8.50 m²
Bath with separate spa cubical shower with seat. WC, heated towel rail, laminated flooring. Sink with fitted cupboards, shelving with mirror, fitted lighting.
Exterior
Property is set over Land – 1 481 m², with two wells, wooden terrace, there is a rear garden which is accessed through a small gate with right of way over neighbour’s land via the stone stairs at the far left of the house.
Open parking, wood garden with concrete pad ready for garden shed.
Property Features
- House
- 3 bed
- 2 bath
- Land is 1,481 m²
- Floor Area is 113 square
- 3 Toilet
- Dishwasher
- Workshop
- Deck
- 2 Featured stone Fireplaces
- 2 Hunter Wood Burner
