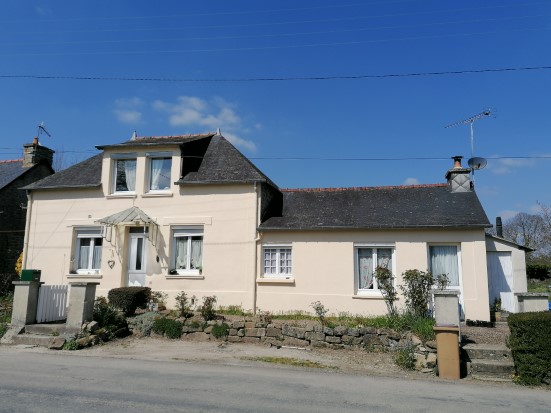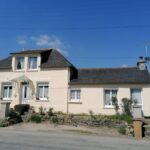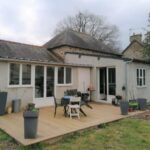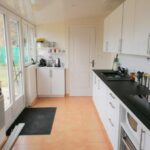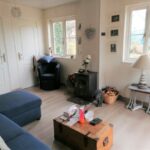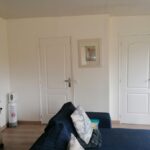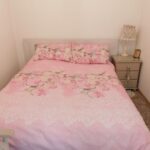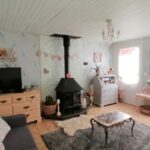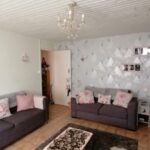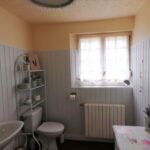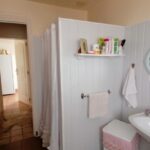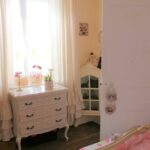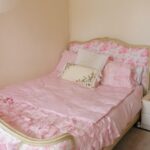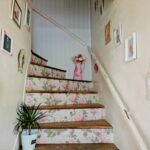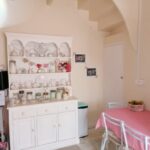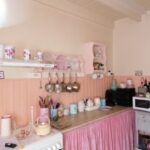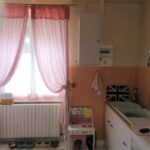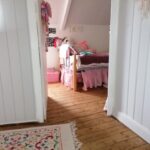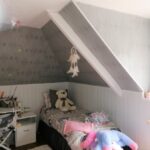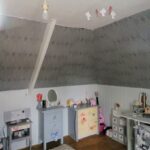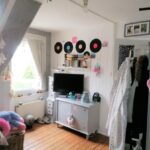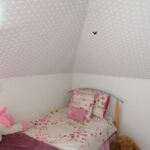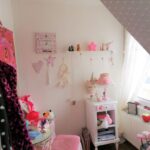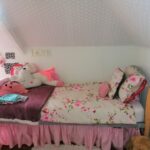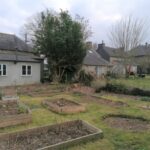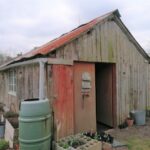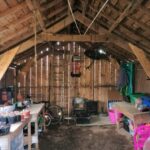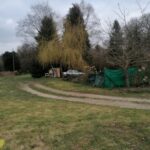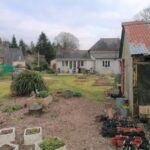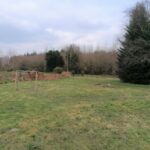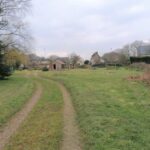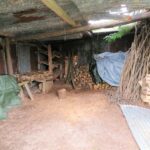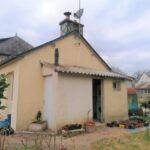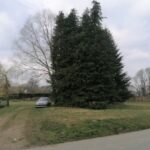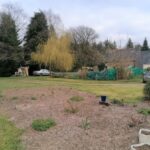Property Details
22110 France
SoldDescription
3/4 Bedroom House 22110 Rostrenen
House Sold -
Listed at 124 025 €, Fees: 2,5 % TTC included in the price (121 000 € excluding fees).
[els_slider id=”14737″]
This light and airy 3/4-bedroom home is located on the edge of the village of Rostrenen 22110. The property is currently set out as two separate living spaces, so could be an income opportunity as well. The house benefits from central heating, mains drainage, two log burners, double glazing.
The property can be used as a large family home or you could live in one side and could easily rent the other side for a little income or keep both for a family members and is ready to move into.
The local town has 3 supermarkets, and market on a Tuesday. There are also a variety of shops, bakeries, bars and restaurants chemists, doctors, schools and is a leisurely 10-minute stroll to the centre of the town.
The property consists of:
The first of the two living spaces consists of a newly renovated kitchen with WC and laundry which could easily be adjusted to a bathroom with a large living room with wood burner views out over garden with doors to newly installed wooden deck, with bedroom.
The other living space consists of a large living room with wood burner, large bathroom, dining room/bedroom currently used as a bedroom, kitchen, first floor two additional bedrooms.
All set on plot size of 2238m² of land, with dual access points, the land could be separated.
Large potting shed and Hangar, vegetable garden, well, walled front garden, off street parking area and parking at rear.
The property will be sold unfurnished, so white goods and appliances will need to be bought. All rooms have been recently decorated.
Ground floor :
Hall – 2 m²
Upon entering doors to the kitchen and bedroom/dining room. Staircases to first floor.
Kitchen – 13 m²
To the left is the first kitchen. It is fitted with handy understairs storage space, radiator double glazed window to the front. Room for small table, oak flooring
Dining Room/Bedroom – 13 m²
Currently used as bedroom, oak flooring, double glazed window to the front and a radiator.
Interior Hallway
From Dining room hallway leads to rear living accommodation and additional living room and shared bathroom.
Bathroom and WC – 6 m²
Tiled floor, shower, washbasin, WC, radiator, and a window to the front.
Front Living Room – 18 m²
Featured fireplace with log burner, radiator, ceramic floor, double glazed window, and a door to the front.
Rear Accommodation
Living room – 30 m²
This lovely bright and new reception room. With log burner, two built-in-wardrobes, an electric heater, two double glazed windows to the rear and a set of French doors leading out onto the decking. This is a lovely bright room. Access to bedroom and kitchen. Laminated flooring.
2nd Kitchen – 24 m²
New kitchen which has fitted cupboards, electric hob, an electric heater, two double glazed windows facing the garden and a set of French doors leading out to the rear decking. Door leading to WC and laundry area. This could easily be adapted to create an additional shower room. Tiled flooring and surround.
Bedroom – 9 m²
Laminate flooring does have window currently closed off with ability to open.
First floor:
Landing
Bedroom 16 m²
Double bedroom with wooden floor, radiator, and a double-glazed window to the front.
Bedroom 9 m²
From landing to the right with wooden floor, radiator, double glazed window to the front L-shaped, room for a double bed currently a single
Exterior
Adjacent to the house is a small building that houses a laundry and heating unit.
The land is mainly laid to lawn 2338m², so just over half an acre. The owners have added a decked area to the back of the property, which is south west facing, so benefits from sun most of the day. There is a small shed that has ample storage and is used as a potting shed there is also a large barn for storing of wood and tractor. Large vegetable garden.
The property is set on over two lots, so you could easily split one of and sell it as the land is constructible, or just keep it for yourself. There is ample parking for multiple vehicles at the rear and space for one car at the front.
Property Features
- House
- 3/4 bed
- 1 bath
- Land is 2,338 m²
- Floor Area is 130 m²
- Toilet
- Dishwasher
- Built In Robes
- Floor Boards
- Broadband
- Deck
- Courtyard
- Outdoor Entertaining
- Shed
- 2 Kitchens
- 2 Living rooms both with wood burners
- Central Heating
- Double Glazing
- Dual family accommodation.
- Mains Drainage
- two log burners
- bsh
