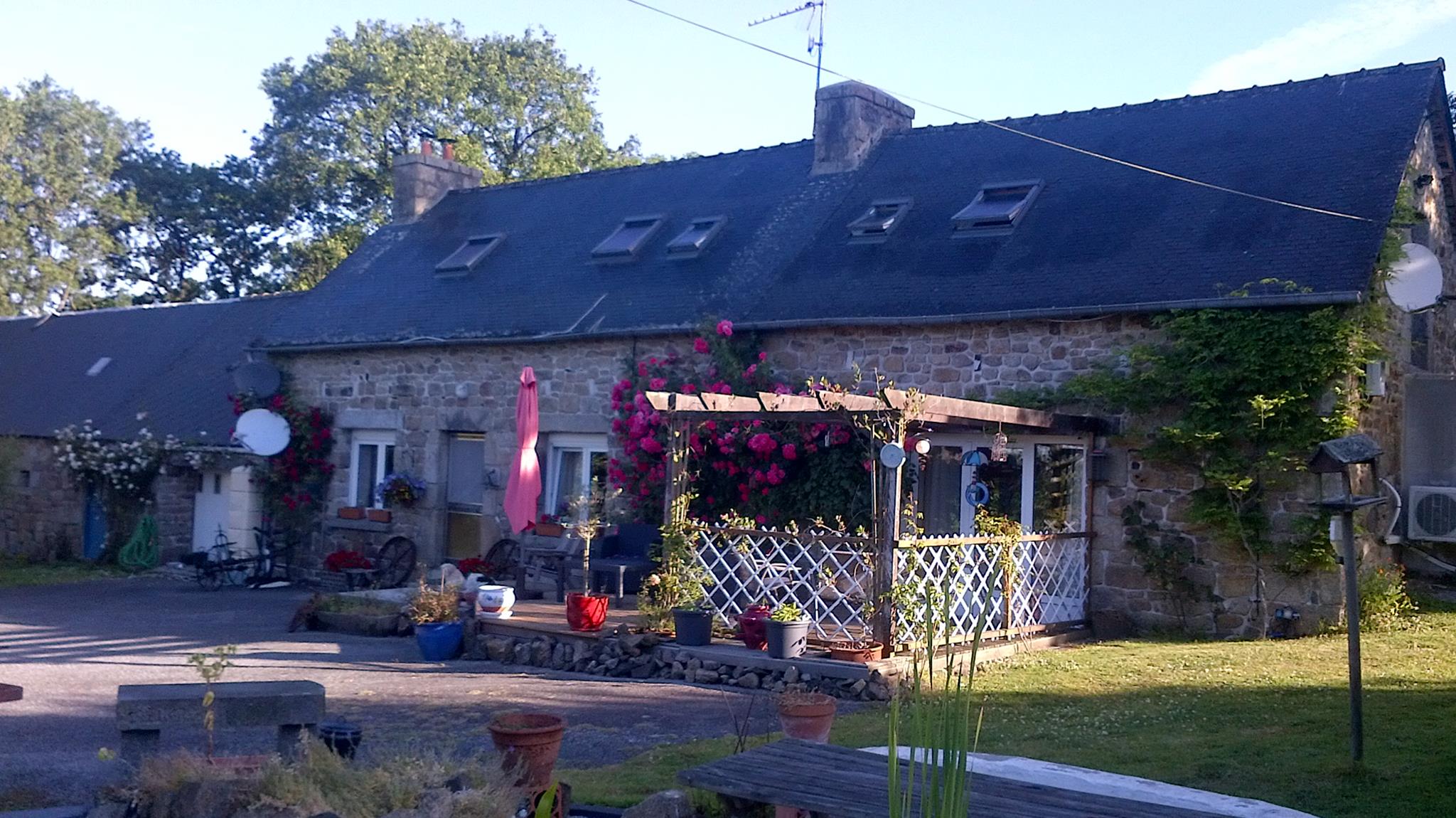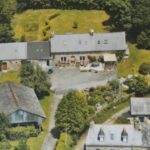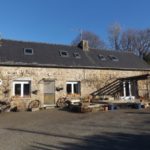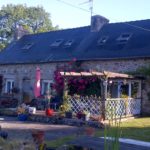Property Details
Cotes D'Armor 22340 France
143,500€Description
3 Bedroom 2 Bath Renovated Home, located in Locarn 22340 with 5625m2 of land.
House - Cotes D'Armor
UNDER OFFER
Sales price of 143,500€ includes agency fees paid by buyer of 2.5% Net to seller (140,000€)
This property is located in just outside the village of Locarn 22340, in the Côtes d’Armor region of Brittany. And the Landes of Locarn and Les gorges du Corong is right on your doorstep, fantastic walks.
This longere offers 120 m2 of habitable surface with the possibility to convert the outbuildings with the correct permissions if you wish to additional space or a Gite.
There is a large workshop and a large hangar that can accommodate up to 6 cars. The property sits on approximately 5625m2 of land.
The property is nestled in a small hamlet, set back from the road. You enter the property through double gates that leads you down the driveway to the house and courtyard.
On entering the house you enter into the entrance hall. – 2.62m2. Which is tiled and has doors leading to the kitchen, snug room and cloakroom.
The Cloakroom is tiled, and has great area for hanging coats and storing shoes etc. – 1.64m 2. There is a door from the Cloakroom that leads to the downstairs
Bathroom -4.50m 2. That has a large corner Shower unit, WC, Washbasin, Electric towel warmer. Also tiled.
To the left of the hallway there is a wonderful Snug/Living Room with wood burning stove, perfect for those winter evenings, this room also has a staircase to the first floor, flooring is wooden floorboards -19.00m2.
To the right of the hallway is the Kitchen which is equipped with Refrigerator, Gas Stove, and Electric hood. Nicely tiled with bright coloured tiles, solid wooden cabinets. Plenty of room for kitchen table with tiled flooring and window overlooking the courtyard-14.10 m 2.
From Kitchen you enter in to a large Living Room, with an electric fireplace, plus an electric heating and air conditioning unit. There are French doors that look out to the front garden open on to a wooden deck with Gazebo great for those summer evenings. Tiled flooring – 32.09m2.
First Floor:
There is a good size landing with Velux style roof window. Wooden varnished flooring. Here you will also find in a concealed cupboard that houses a recently installed 100 litre hot water tank – 5.20 m 2
There are three Bedrooms and Main Bathroom
Bedroom 1 is approximately 11 m2 with Velux style roof window. Varnished wood floor. Visible beams.
Bedroom 2. Approximately 11.30m2. Currently used as office. Velux roof window. Varnished wood floor. Visible beams.
The Bathroom approximately 4m2, with White bath. Sani flow toilet. White cabinet with sink. Mirror. Walls panelled. Velux roof window. Carpeted.
Bedroom 3. Approximately – 32m2 Velux roof window. French doors with wonderful views of the garden and steps. Wonderful varnished wooden floor. Visible beams.
Outside.
Garage – 39.37m2. Which houses the washing machine, and sink. There is also a Central oil heating boiler with tank that the Seller has disconnected currently, but can be easily reconnected and have radiators re installed. Great storage space.
There is an additional dependency ready to be renovate. Currently used for storage. Approximately – 45.39m2.
Workshop – Approximately 32.47m2
Hangar – Approximately 60.00m2
Terrain – 5625m2.
The property is approximately 3 KM from the centre of the village of Locarn that has a handy, Bar/Restaurant/Mini Shop. Approximately 8 KM from the village of Mael Carhaix that has all the basic essentials, 2 Banks, 2 Restaurants, 2 Bakeries, Post Office, 2 Mini Shops, market once a week. 17 minutes from the town of Callac and 20 minutes from the Carhaix of Plouguer, Rostrenen.
Property Features
- House
- 3 bed
- 2 bath
- 3 Rooms
- 1 Parking Spaces
- Land is 5,625 m²
- Floor Area is 120 m²
- 2 Toilet
- Garage
- Secure Parking
- Workshop
- Floor Boards
- Broadband
- Deck
- Courtyard
- Outdoor Entertaining
- Reverse Cycle Aircon



