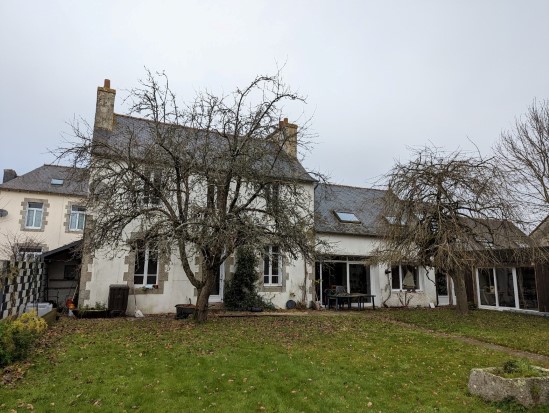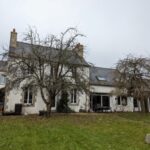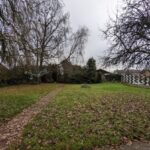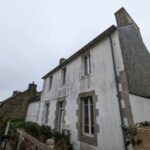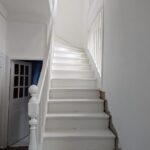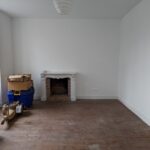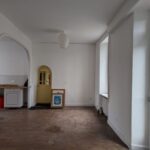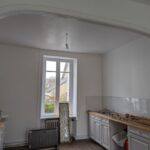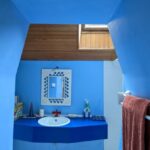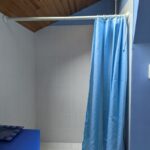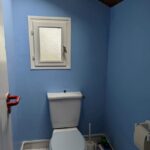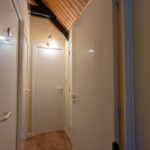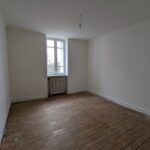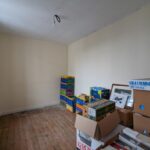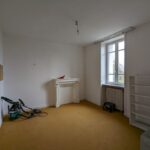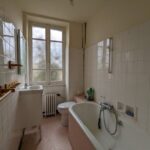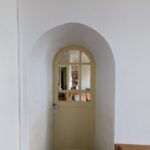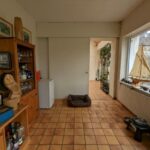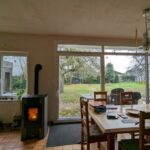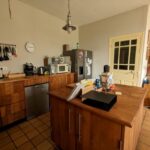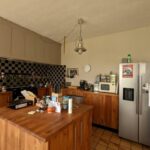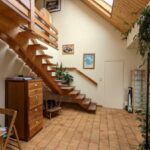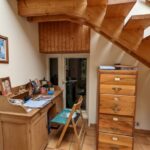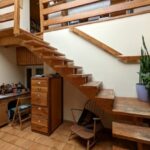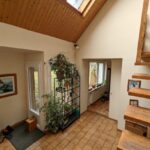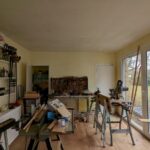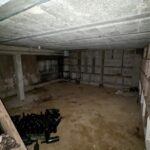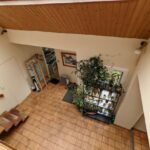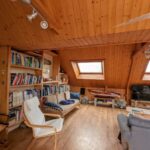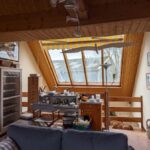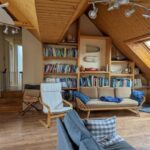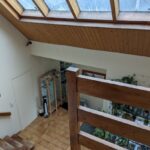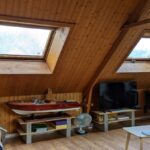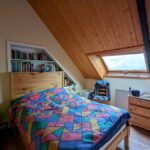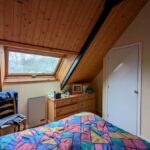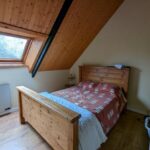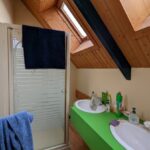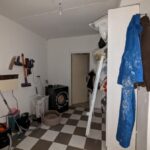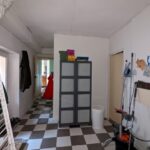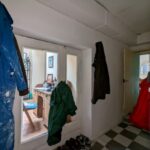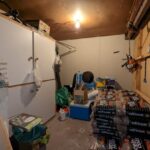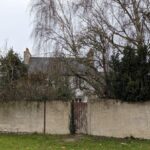Property Details
22480 France
194,750€Description
2 Houses for the price of one, Saint Nicolas Du Pelem 22480
House -
Listed at 194,750 € including agency fees of 2.5% pay by buyer.
[els_slider id=”16629″]
Located in the town of St Nicolas du Pelem in central Brittany. The property is within an hour of the city of St Brieuc. Good connection to the ferry ports of St Malo and Roscoff. The village offers a good range of facilities including, bio shop, grocery store with petrol station, bank, chemist, tobacco and newspaper, post office, hairdressers to name a few. The property is also located within an hour of the coastal shores of Brittany. Close to the Nantes Brest canal and other local tourist attractions.
The property consists of two houses, connected only by an internal arched door- through a very thick original stone wall – between them. The property could be used as a large family town home with a large south facing walled garden laid to lawn with mature fruit hedge, and deciduous trees, with gate leading to road behind. There are two small garden tool stores on each side of the property.
The property is connected to mains drainage and high-speed broadband.
House to right 1920’s
On entering the main house, you will find a bright and airy entrance hall with stairs leading to the first floor and glass door to large living room with views out over the garden via 2 large windows and door.
To the left of the living room there is a large partial fitted kitchen. (Ready to be finished). From here there is the ‘arched’ door leading to the additional property.
On the first floor you will find 3 bedrooms and a bathroom.
Through the ‘arched door’ you will enter the more contemporary property that was completed in the 1970’s. This house is also very bright and airy.
You enter a large corner kitchen with island dining and living room area, and floor to ceiling windows which gives this room loads of light. Sliding door leads to the entrance hall, where there are stairs leading to the first floor; a glass door to what is currently used as a workshop, (this could be a downstairs bedroom if needed.) There is a further door from this room leading to a cellar below.
From the kitchen there is a large room with laundry facilities, and an additional room that is used for utilities.
On the first floor you will find a large mezzanine/lounge with 2 large Velux windows to rear and views out over village and large fixed window to front with views of garden, which give this room so much light. There are 2 additional bedrooms of comparable size and a shower room with separate WC.
It would be feasible to divide the property in two since the Entrance Hall to this 1970’s part of the property has its own Front door – giving access to the back garden, gate, and roadside parking.
House 5 Rooms
Ground floor:
Hall – 17 m²
Living room with kitchenette – 33 m²
Bedroom / Workshop with cellar access – 11 m²
Room with laundry room – 8 m²
Boiler room – 16 m²
Basement – 11 m²
1st floor / First floor:
Corridor
Bedrooms 2, (11 m², 9 m²)
Shower room and WC – 4 m²
Living room – 33 m²
House 4 Rooms
Ground floor:
Hall – 3 m²
Kitchen – 10 m²
Living room – 34 m²
Shower room and WC with laundry room – 5 m²
1st floor / First floor:
Corridor
Bedrooms 3, (13 m², 13 m², 9 m²)
Bathroom and WC – 4 m²
Energy performance diagnosis (DPE):
Energy consumption – F – 264 kWh/m²/year.
Greenhouse gas emissions – E – 37 KgCO2/m². year.
Characteristics / Features
Village
Living area 227 m²
Bedrooms 6
Shower rooms 2
Bathroom 1
Electric heating and pellet stove
Walled garden
Land – 800 m²
Property Features
- House
- 6 bed
- 3 bath
- Land is 800 m²
- Floor Area is 227 m²
- 3 Toilet
- Dishwasher
- Built In Robes
- Floor Boards
- Broadband
- Pellet Stove
- Walled Garden
