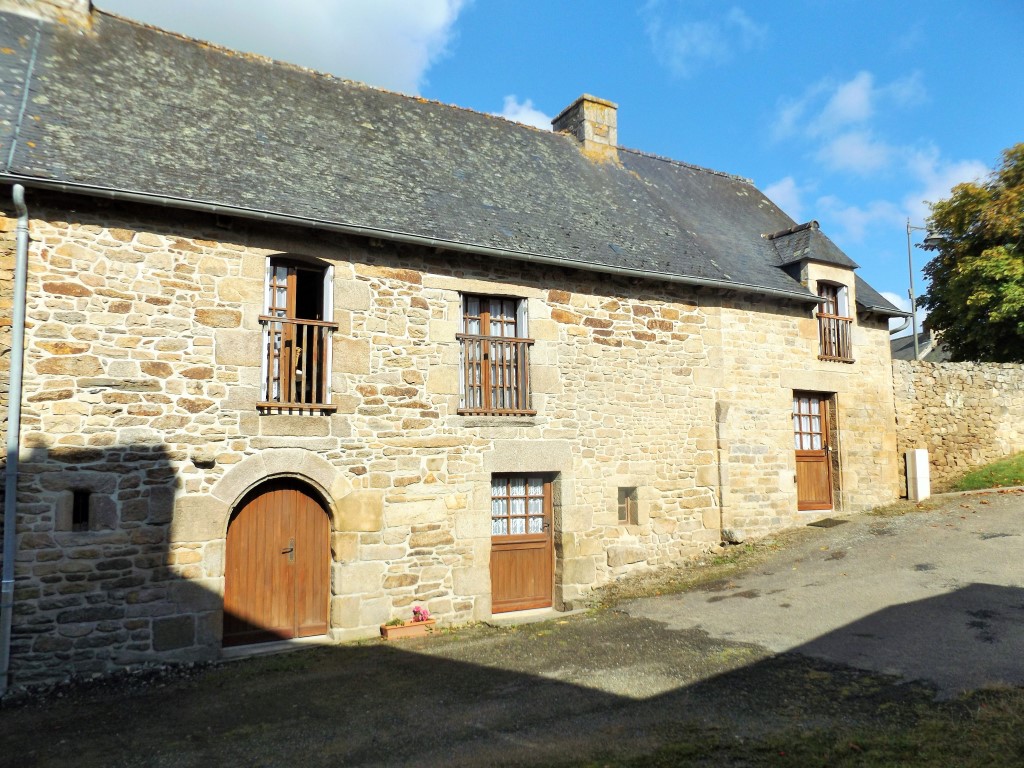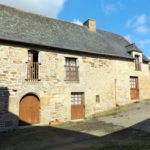Property Details
Cotes D'Armor 22270 France
123,000€Description
2 Bedroom Village Stoned Home located in Megrit 22270
House - Cotes D'Armor
[els_slider id=”3828″]
Listed at 123,000 including agency fees of 2.5% (3,000€).
Located in the delightful village of Megrit 22270.
You will be charmed by this beautifully presented period home set in private walled garden in the centre of a village. With convenient bakery/shop, and 2 schools, one private. Perfect for permanent residence or holiday home.
The house is situated only 10 minutes from the picturesque and pretty town of Jugon les Lacs with shops, restaurants and all services as well as leisure activities. As well as Broon, that has all your basic needs.
The town of Dinan is 23 km away, voted one of the most attractive and best preserved small towns in Brittany. With its 1.8 mile (3km)-long ramparts, half-timbered houses, attractive port and cobbled streets filled with art galleries and craft shops.
Easy access to ferry port of Saint Malo, and the Airports of Dinard and Rennes are accessible within an hour.
The house comprises on the ground floor: a good size eat in kitchen, lounge dining room with period fireplace and wood burning stove, overlooking the terrace and the garden. Upstairs, the landing leads to 2 large double bedrooms, a bathroom, WC, and additional room that is currently used as an office, but could be an additional bedroom.
Outside there is a large sunken terrace, perfect for entertainment, large vegetable garden, and shed. Access from rear if needed. Parking is adjacent to house.
Ground floor:
Kitchen / dining room – 14,50 m² – Tiled Flooring, Door to Front, French Doors to Rear Patio. Stairs to upstairs
Living room/Diner- 35 m² – Tiled Flooring, Large Granite Fireplace with Wood Burner
First floor:
Mezzanine – Carpeted
Hallway – 7, 50 m² – Caarpeted, Windows to front
Bedrooms 2, (16 m², 15, 50 m²), First bedroom, with stone wall, Window to rear. Bedroom 2 carpeted, Windows to rear and front
Bathroom – 2 m² – Shower, Sink, Tiled, Window to Front
WC
Office – 9 m² – Carpeted, Window to Rear, Stone Wall
Diagnosis of energy performance (DPE):
Energy consumption – E – 258 kWhEP / m² / an./Emissions of greenhouse gases – B – 7 KgéqCO2 / m².an.
Outside:
Ground – 535 m²
Parking
Fenced Garden
Vegetable Garden
Shed
Sunken Terrace
Property Features
- House
- 2 bed
- 1 bath
- 1 Parking Spaces
- Land is 535 m²
- Floor Area is 100 m²
- Toilet
- Carport
- Broadband
- Outdoor Entertaining
- Shed
- Fully Fenced

