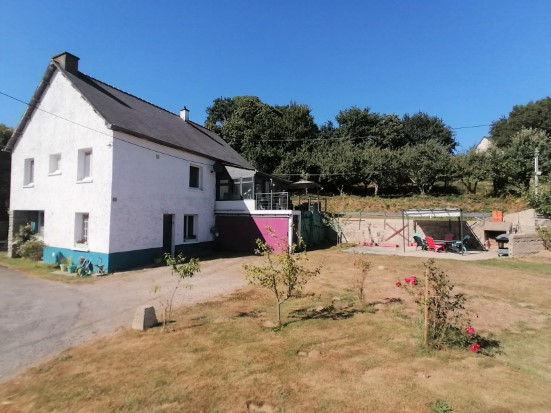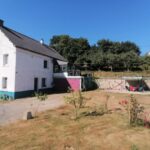Property Details
22230 France
125,050€Description
2 bedroom House with self contained 2 bedroom Gite 22230 Merillac
House -
Listed at 125,050 € including fees of 3050€ (2.5% TTC)
[els_slider id=”11405″]
Perfect location located just outside the village of Merillac 22390, next to a small river with lovely views and a peaceful place to relax. But still drive able distance to all the towns and cities in the area.
This detached property, is well presented, well renovated with a 2-bedroom fully contained Gite.
You enter the main house from a separate entrance. Which is bright and spacious, all on one level with a possibility to grow into the attic space if needed. Long hallway leads to all rooms. There is a large living room/diner with wood burner leading to a conservatory and deck area, a fully fitted kitchen, 2 double bedrooms, a bathroom with featured bathtub, separate shower, and a laundry room / wardrobe.
The Gite offers a fully fitted kitchen / dining room, living room with fireplace, 2 double bedrooms and a bathroom.
At the rear of the Gite, there is a large workshop, WC, and storage room with large attached garage. The garden borders a stream with additional land across the road.
There is a shaded area of the garden next to the river Le Rance where you can sit enjoy the peacefulness of the location with table and chairs perfect for dinner.
There is also an additional entertainment area at Gite level with open fire, pergola used by both Gite and owners.
The property is approximately 24.2 miles away from Saint-Brieuc The nearest airport is Dinard Brittany Airport, 27.3 miles, an hour from St. Malo ferry port.
Both nearby villages are short drives away, with the major towns of Lamballe and Merdrignac less than 20 minutes away by car. As well as the towns of Broons and Saint Meen La Grand that has all your needs. A selection of activities is offered in the area, such as fishing and hiking.
Both properties benefit from updated electrics, double glazing, central heating and complete renovation.
Raised ground floor:
Hall:
Tile flooring
Kitchen – 12 m²
Tile flooring, fully fitted kitchen, tile surround, window to front
Bedroom 1 – 12 m²
Tile flooring, window to side, built-in wardrobe
Bedrooms 2 – 14 m²
Tile flooring, window to front, built-in wardrobe
Laundry room – 4 m²
Tile flooring, window to front, plumbed for washing machine
Living/Dining room – 30 m²
Window to front and side, tile flooring, wood burner, archway to conservatory
Bathroom and WC – 12 m²
Tile flooring, featured bath, separate shower cubical, WC, sink, window to front.
Veranda – 14 m²
Windows on three sides, tile flooring, door to deck
Deck:
Metal surround, concrete base, gate to front. Ample room for freestanding wood burner, table and chairs.
Attic above – 100 m²
Access currently outside via door, insulated.
Garden level apartment:
Access via Kitchen and main bedroom:
Kitchen / Dining Room – 12 m²
Fireplace, fitted cabinets, window to front and opening to Living room.
Living room – 15 m²
Tile flooring, door to rear workshop, window to side, doorway to bedrooms and bathrooms.
Bedroom 1: 12 m²
Tile flooring, window, and door to front.
Bedroom 1: 9 m²
Tile flooring, Window to side, door to Shower room
Shower room and WC
Walk-in shower, WC and sink.
Workshop: 30 m²
Laminate flooring, central heating system, sink. Door to Garage, storage room and WC
WC
Storage Room
Terrace area with open fireplace, BBQ and Pergola.
The main property sites on approximately 542 m² of land with additional land across street of 1740 m². Total 2282 m²
Property Features
- House
- 4 bed
- 2 bath
- 2 Parking Spaces
- Land is 2,282 m²
- Floor Area is 155 m²
- 2 Toilet
- 2 Garage
- Dishwasher
- Built In Robes
- Workshop
- Broadband
- Deck
- Outdoor Entertaining
- Split System Heating
- 2 Bedroom Gite
- Deck
- River Front
- Veranda

