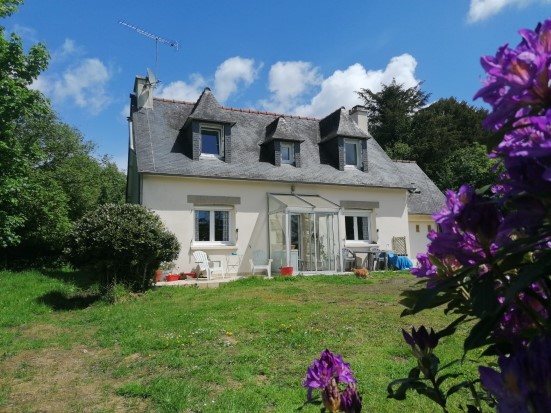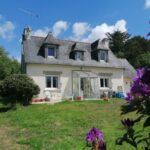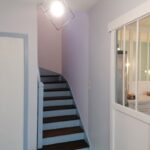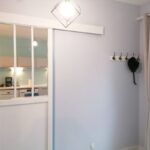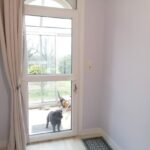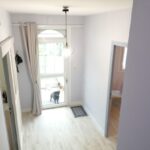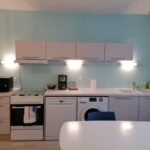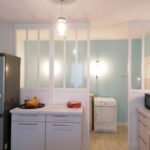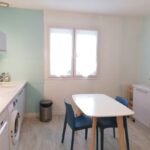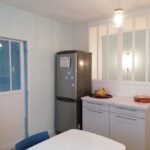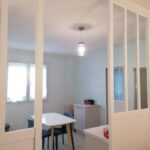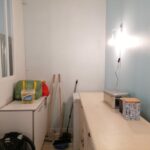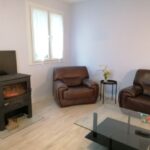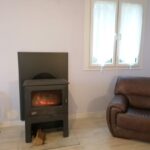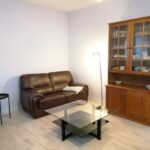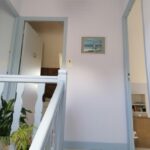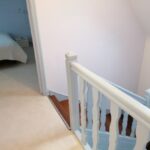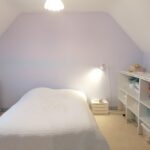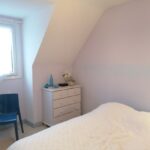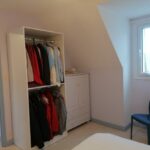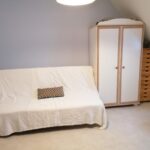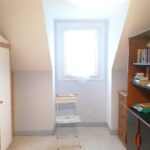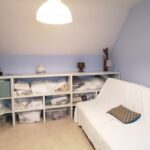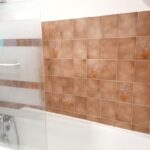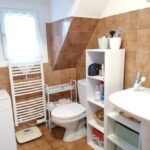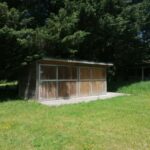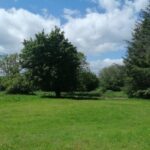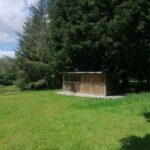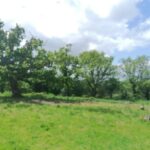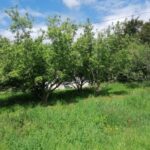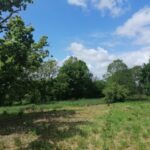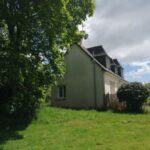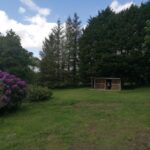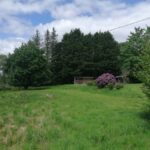Property Details
22160 France
SoldDescription
2 bedroom house, updated 22160
House Sold -
Listed at 144.525 € including agency fees of 2.5% paid by buyer (3,525€ )
[els_slider id=”15546″]
The total LIVING AREA is 75 m²
Ready to move straight in – put your suitcases down and start living!, this bright and cheerful house located in the beautiful countryside of Brittany between the village of Saint Servais and the market town of Callac. The property is situated on approximately an acre of land – 4 517 m²
with a double stable unit and can be found at Saint Servais 22160.
Included with the new light and neutral decor, there is a recently installed GODIN wood burner in the lounge, and is currently undergoing a new fully fitted kitchen including – cabinets, washing machine, dishwasher, and oven – even a new sink!
Upstairs are 2 bedrooms and bath/shower room.
The Seller is also in the process of adding new bi-fold shutters, and garage door. The property is situated on approximately an acre of land (4 517 m²) with a double stable unit. With an easy 5 minute drive to the town of Callac and onwards 25 mins to the major towns of
Guingamp and Carhaix.
This property consists of a good-sized kitchen/diner, living room with central wood burner. Entering the Ground Floor through a small veranda, into a large entrance hall with WC. Attached
garage.
First floor has 2 bedrooms with newly fitted shelving/storage units under the eaves. Bathroom with bath and shower over combination, WC.
Step out of the property onto a terraced area with views over the Brittany countryside, laid to lawn with mature trees and orchard area, along with the 2 stables with concrete flooring.
House benefits from wood and newly installed, individual thermostatic radiator heating system, triple glazing, and updated electrics.
The property is on a CONFORMING fosse sanitation system.
With the property having a double stable unit – you could use the land at the front of the house as a
paddock.
Detailed Description:-
Ground floor:
Entrance: – 3 m²
Tiled flooring with patio door, and PVC door leading to hallway.
Hall: – 6 m²
Tiled flooring stairs to first floor, WC with storage underneath stairs . Doors to kitchen and living room.
Kitchen / Dining room: – 20 m²
Enter via a sliding door, Vinyl flooring (covering original tiled flooring underneath), window to front, newly fitted cabinets in progress. Including oven, dishwasher and washing machine, with tiled surround. Fitted half glazed wall panels separate the kitchen from a rear storage pantry area, with
fitted cabinets and lighting to be installed. Door from here leads to garage. Electric radiator.
Living room:- 20 m²
Vinyl flooring, (covering original tiled flooring underneath), feature GODIN wood burner, windows to front, and side, electric radiator.
Attached garage: 14 m²
Houses hot water heater, concrete flooring. New sliding garage door to be installed.
First floor:
Landing:
Vinyl flooring covering wood floor underneath.
Bedroom 1: – 12 m²
Vinyl flooring with wood floors underneath, Dorma window to front with electric radiator. Newly installed shelving units under the eaves. Velux window, radiator.
Bedroom 2: – 9 m²
Lino flooring with wood floors underneath, Dorma window to front with electric radiator. Newly installed shelving units under the eaves.
Bathroom and WC: – 4 m²
Window to front, fully tiled, bath with shower over combo with glass screen, WC. Basin with mirrored cabinet.
The total living area is 75 m²
Energy performance diagnosis (E):
Blank DPE
Consumptions not available
Exterior:
Terrace
Stable with 2 horse boxes – 20 m²
Land – 4,517 m²
Orchard
Parking
Property Features
- House
- 2 bed
- 1 bath
- 1 Parking Spaces
- Land is 4,517 m²
- Floor Area is 75 m²
- 2 Toilet
- Garage
- Secure Parking
- Dishwasher
- Floor Boards
- Broadband
- Outdoor Entertaining
- Conforming Fosse Septic
- Stables
- Triple Glazing
- Wood Burner
