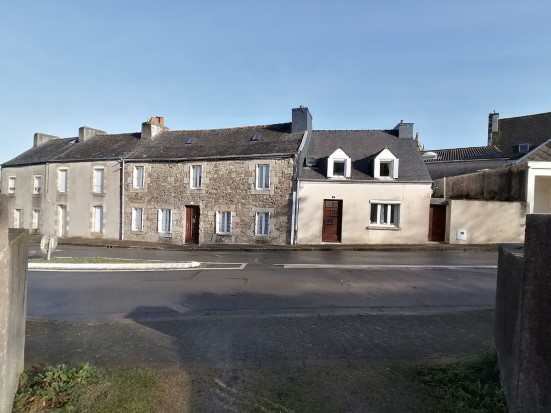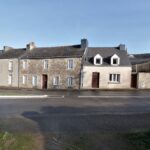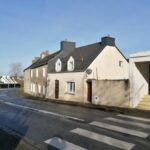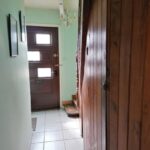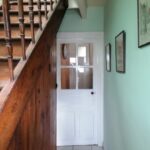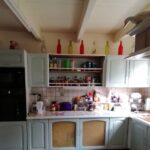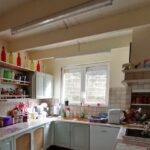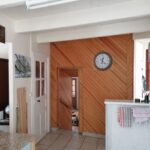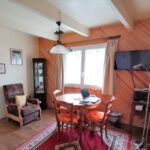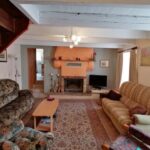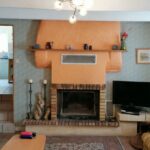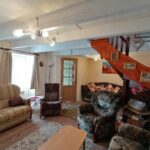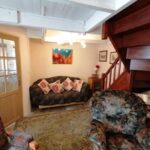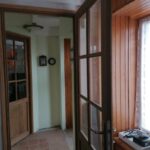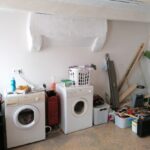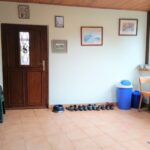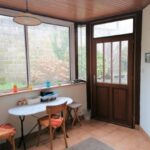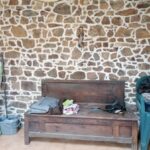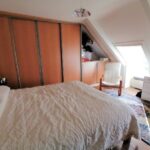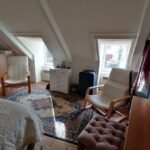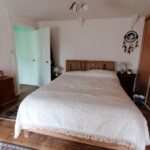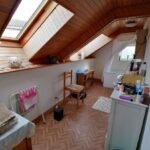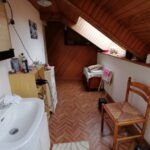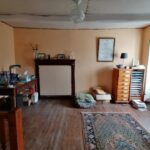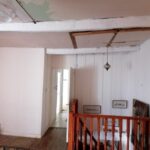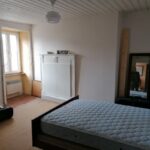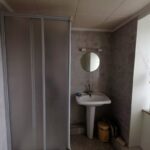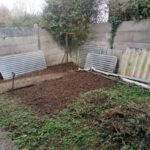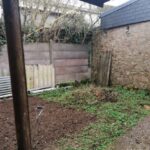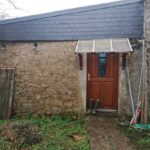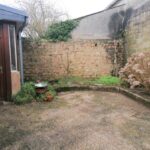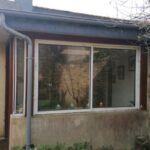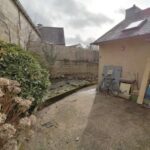Property Details
Sold
Description
2/3 bedroom town location, Plourin Les Morlaix, 29600
House Sold -
[els_slider id=”10335″]
Listed at 65,000€ including agency fees paid by buyer of 2,500€
Located in the heart of the village of Plourin Les Morlaix, 29600, what use to be 2 cottages, now a large 2/3 bedroom village home, 2 entrances giving the capabilities to return to two properties if wanted, The property consists of large fitted kitchen, dining room, large living room with feature fireplace with access to 2nd entrance and stairs to additional bedroom and large mezzanine area and bathroom, also on ground floor the additional entrance leads to currently a large laundry room which if wanted could be the other kitchen if you wanted to convert back to two homes, large conservatory leading to two walled garden areas. From main entrance stairs lead to first floor with large bedroom and private bathroom.
House benefits from mains drainage, double glazing (triple glazing in places). Electric Heaters, Fireplace with wood burner
Seller had considered opening up access through to what is currently the mezzanine area and has had a quote of 1,500€ to do this. Access to to attic which could also be converted to additional space if needed.
The village of, Plourin-lès-Morlaix 29600, has all your basic needs, Supermarket, Bar/Tabac, Bakery, Restaurants, Flower Shop, His and Her Hairdressers, Schools, Doctors, Chemist, Post Office, Bank, Garage, Gift Shop. Located 8 mins from Morlaix with train access to Brest and Paris, 35 minutes from Roscoff Ferry, 30 minutes from the granite pink coastline of northern Brittany.
Ground floor:
Entrance 1: 5.50 m²
Stairs leading to bedroom and bathroom, main house. Door to kitchen. Tiled flooring , closet.
Kitchen – 15 m²
Fitted kitchen, dishwasher, refrigerator, built in double oven, electric hob, window to side, pocket door between kitchen and living room. Access to Conservatory, WC and dining room.Tiled flooring, exposed beams.
Dining room – 12 m²
Wood flooring, triple glazed window to front, exposed beams, featured wood panelled wall.
Living room – 20 m²
Vinyl flooring, 2 windows to front (double glazing) electric heater, exposed beams, access to 2nd entrance and rear laundry room/kitchen. Featured fireplace with wood burner . Stairs to first floor.
WC with sink, window to rear, tiled flooring
Veranda – 17 m²
Tiled flooring, doors to rear walled gardens. Wood panelled ceiling. Featured stone wall.
Entrance 1: 3 m²
Door to laundry and additional kitchen if needed. Door to living room. Tiled flooring .
Back kitchen and utility room – 14 m²
Recently renovated, with updated electrics, windows to front, exposed beams, vinyl flooring. plumbed for washing and dryer.
First floor: From first entrance
Small Landing
Bedroom 13 m²
Built in cupboards, 2 Velux windows, wood flooring, exposed beams.
Private bathroom and WC – 4 m²
Bath with shower, Sink, 2 Velux windows, Wood panelling, small window to side, wood flooring. Bidet
Mezzanine / bedroom – 11 m²
Wood flooring, window to front, electric heater, fireplace (where the seller where considering of opening from other first floor), exposed beams.
Bedroom 2 – 12 m²
Window to front, electric heater, access to attic, fireplace, laminate flooring.
Private Shower room and WC – 3 m²
Shower cubicle, sink, wc, window to front, tiled surround, laminate flooring.
Exterior
2 gardens, one with area for vegetable garden, other terraced area with borders, access to front.
Property Features
- House
- 2 bed
- 2 bath
- Land is 249 m²
- Floor Area is 127 m²
- 3 Toilet
- Dishwasher
- Built In Robes
- Floor Boards
- Broadband
- Courtyard
- Fully Fenced
- and fireplace
- Bedrooms 2
- Electric heating
- Land - 249 m²
- Living area 127 m²
- Private bathroom 1
- Shower room 1
- Terrace Walled garden
- Town
