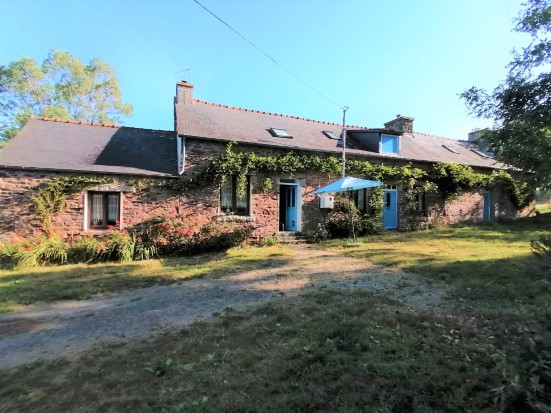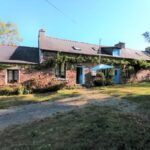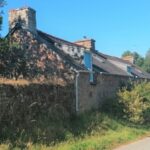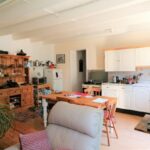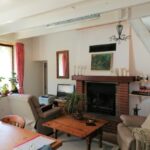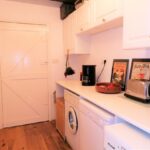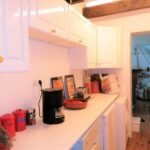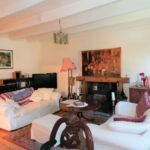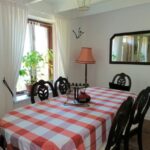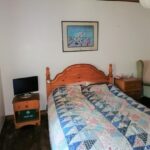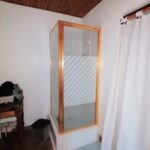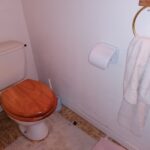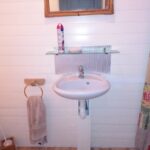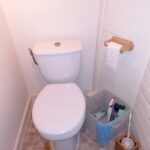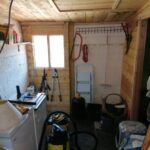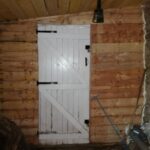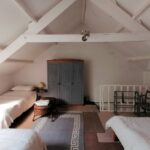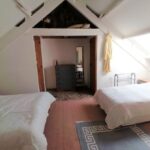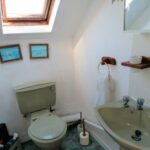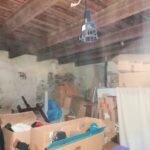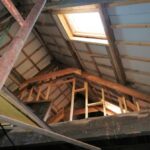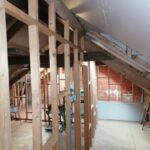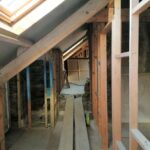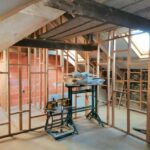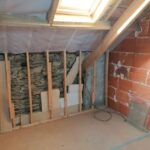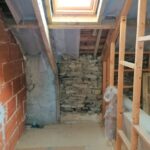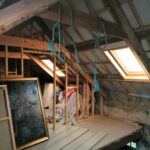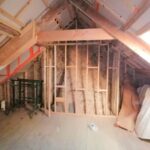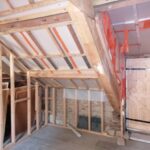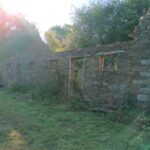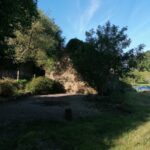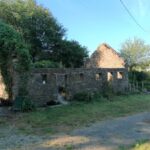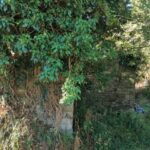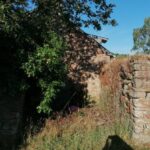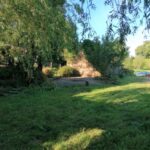Property Details
22340 France
SoldDescription
This bright and airy 2-bedroom traditional longere, plus additional spaces of 2 bedrooms, bathroom and large living /kitchen area that is ready for you to finish. Trebrivan, 22340
House Sold -
Under OFFER
Sales Price 90,000 Euro’s includes agency fee of 2,500 Euro’s
Located just outside the village of Trebrivan, 22340
[els_slider id=”11987″]
This bright and airy 2-bedroom traditional longere, plus additional spaces of 2 bedrooms, bathroom and large living /kitchen area that is ready for you to finish.
The main house consists of ground floor bedroom with private bathroom, large kitchen diner with wood burner, additional utility room with WC with possibility to convert to an additional bathroom. Large living room with large dining area, with wood burner. There is also an additional storage area to the rear and wood storage.
From the living room there is access to the additional space that is ready for final work to completed, this area consists of a large ground floor space with large featured fireplace with door to outside, upstairs you will find framed out, 2 bedrooms, bathroom, landing that is ready for you to finish.
Upstairs there is a large double bedroom, with WC again with the possibilities of changing to another bathroom.
The house has benefits from, Double Glazing, conforming septic system, approximately 110 m2 of living space.
The garden is enclosed, with 2 ruins and 2 wells
Ground floor:
Kitchen / Dining room – 27 m²
Laminate flooring, windows to front, large, featured fireplace, door to rear storage rooms, steps to ground floor bedroom, and access to rear kitchen and additional living space. Stairs to first floor exposed beams
Back kitchen – 4 m²
Fully fitted with cabinets and countertop, plumbed for washing machine and dishwasher and dryer, door to Living room
WC with washbasin – 3 m²
Tiled flooring, sliding door, space for storage or adding of shower. Sink.
Living room – 26 m²
Wood flooring, windows to front, door to garden, featured fireplace, adjacent dining room space. Door to additional areas to be finished. Exposed beams.
Bedroom – 10 m²
Window to front, shower in bedroom area, with separate WC – 2 m²
Cellar – 4 m²
Concrete flooring door to storage room
Storage room – 5 m²
Wood Storage, door to rear access
First floor:
Bedroom – 15 m²
Velux window, wood flooring, exposed beams, private WC and sink, storage area for hot water tank
WC with washbasin – 2 m²
WC and sink, Velux window
Adjoining Outbuilding – Work In Progress
Ground floor:
Large room, with door to front, window to front, large, featured fireplace, exposed beams, stone walls
First floor:
4 Framed rooms, consists of landing, corridor, 2 bedrooms, bathroom and additional area
Characteristics / Features
In campaign
2 Wells
Ruins 2, (78 m², 32 m²)
Fenced garden
Land – 997 m²
Car park
Property Features
- House
- 2 bed
- 1 bath
- Land is 997 m²
- Floor Area is 110 m²
- 3 Toilet
- Dishwasher
- Floor Boards
- Broadband
- Courtyard
- 2 Fireplaces
- 2 Wells
- Additional space for renovation
- Conforming Fosse Septic
- Fenced Garden
- Ruins
