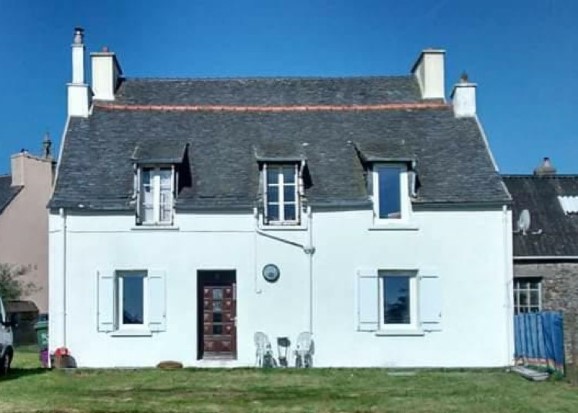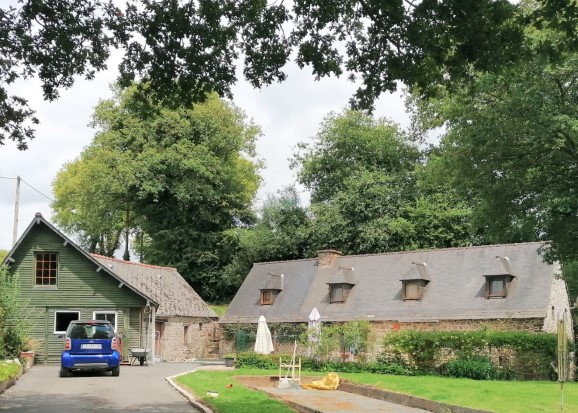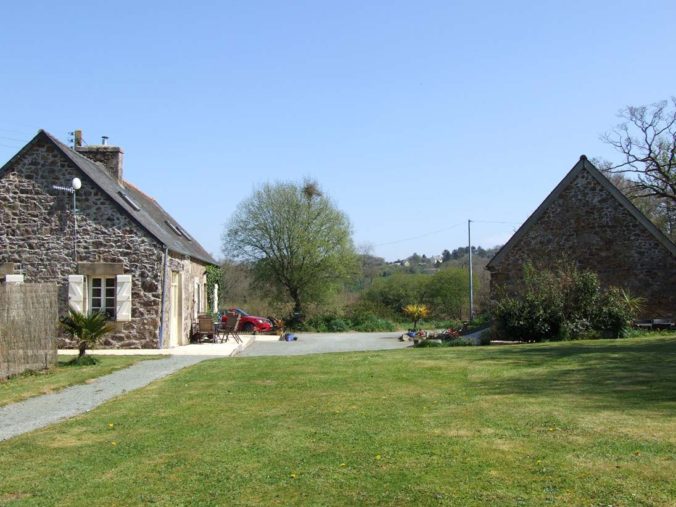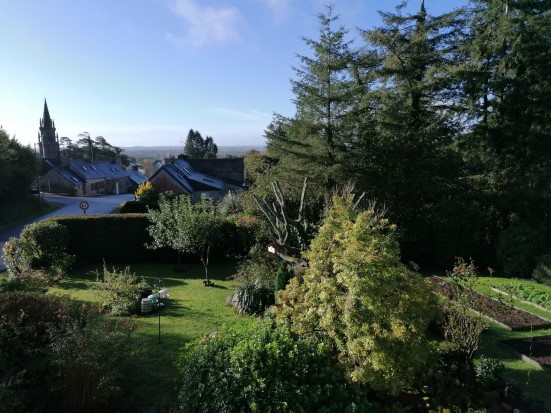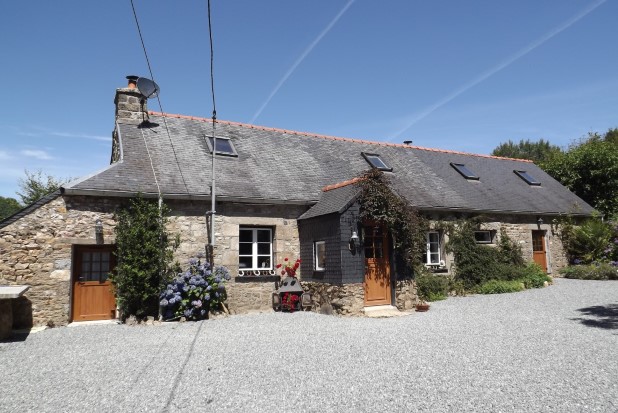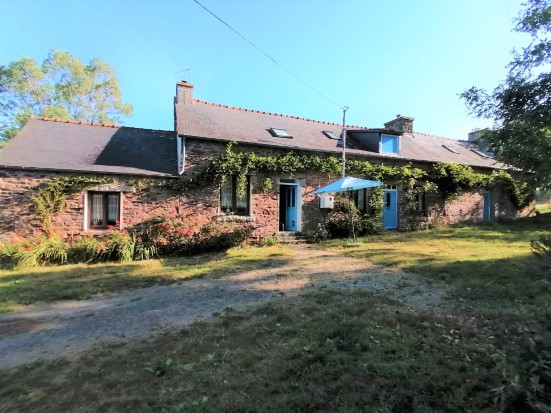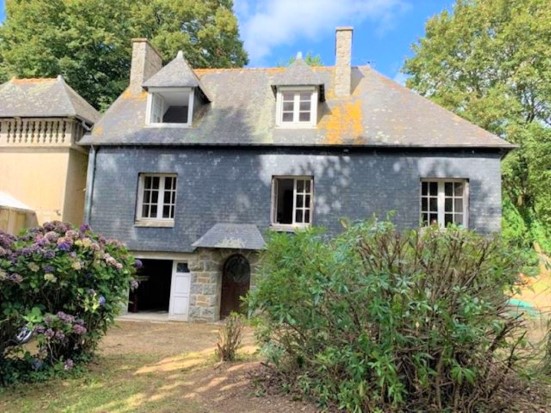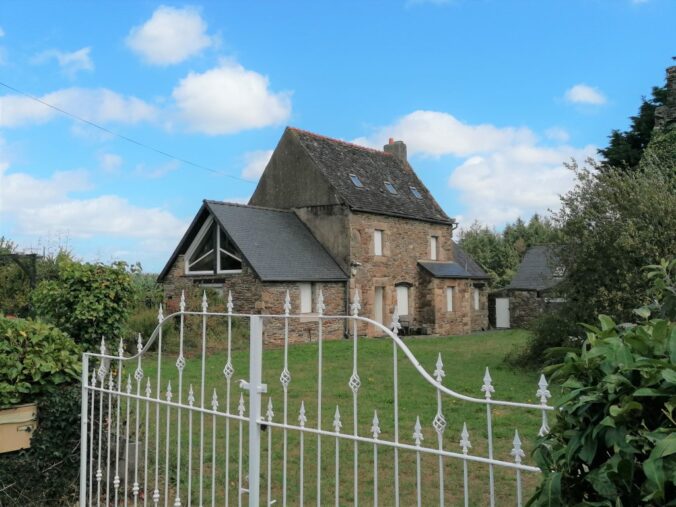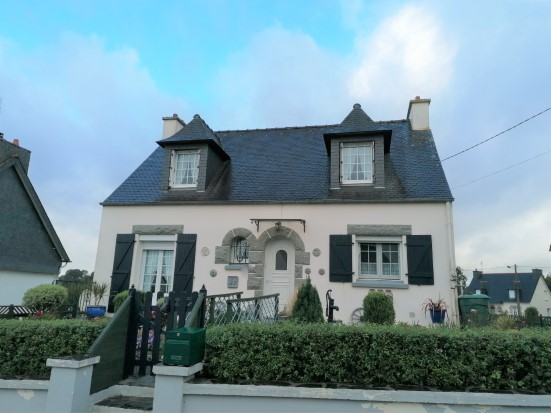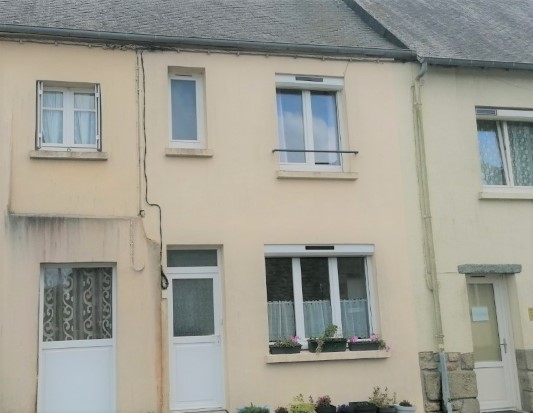Listed at 87,500 € including agency fees of 2,500€
Complete renovation ready for you. Your chance for a little piece of Brittany 29450 Commana
[els_slider id=”12959″]
This totally renovated 1-bedroom cottage located in northern Brittany in the commune of Commana, which is 30 minutes from ferry port of Roscoff, 10 minutes to the lake Drennec where there is a beach and fishing and amazing restaurant.
The house is in small village which has loads of amenities in the village pub, shop, library, post office inside the Mairie’s office.
House is set up as three rooms, on the ground floor you will find a country kitchen with mosaic original tiles free standing kitchen dresser and table by ercol very tastefully done, and large living room with featured fireplace and wood burner oak flooring. On the first floor there is one large open plan upstairs bedroom with bathroom where the roll top bath looks out over the Monte A’dree.
The whole house is insulated throughout, double glazed and has newly fitted boiler all in the past two years. Surround sound throughout the house, new electrics, mains drainage. Exposed beams, wood and tiled flooring, wood burner with featured fireplace. South facing.
Also, there is a large stone detached garage which has a new concrete floor with mezzanine area. There is room for a large pool table and has its own bar, with new roof with Velux windows working washing machine and toilet!
A dream holiday home ready to rent out or use as your little piece of Brittany.
Total living area Living area 80 m²
Ground floor:
Kitchen / Dining room – 25 m²
Living room – 25 m²
First floor:
Bedroom with bath, shower, and WC – 30 m²
Stone outbuilding with mezzanine, Bar, WC and Laundry- 50 ²
Walled garden
Terrace
Land – 421 m²
