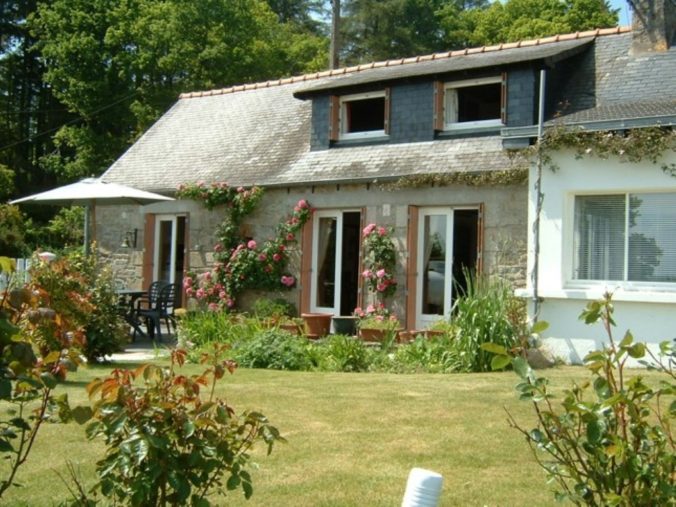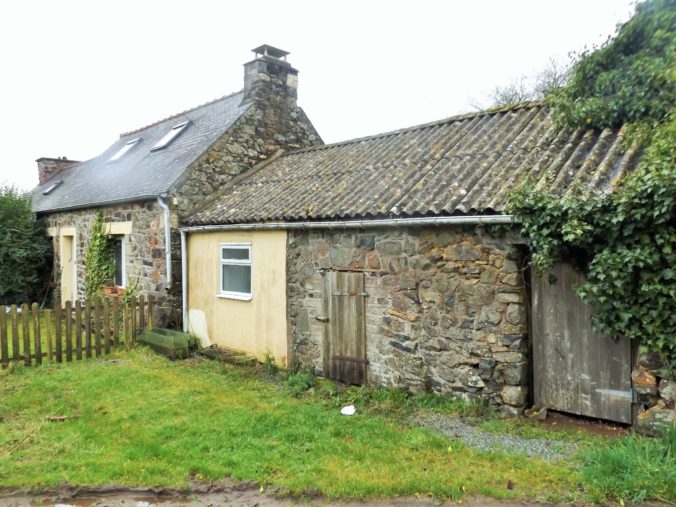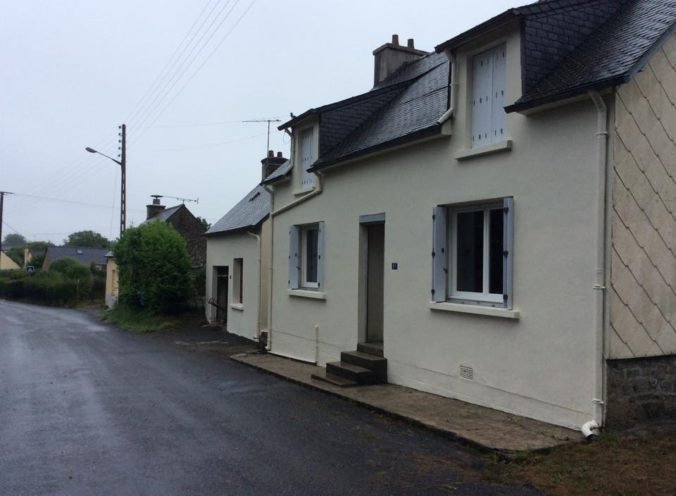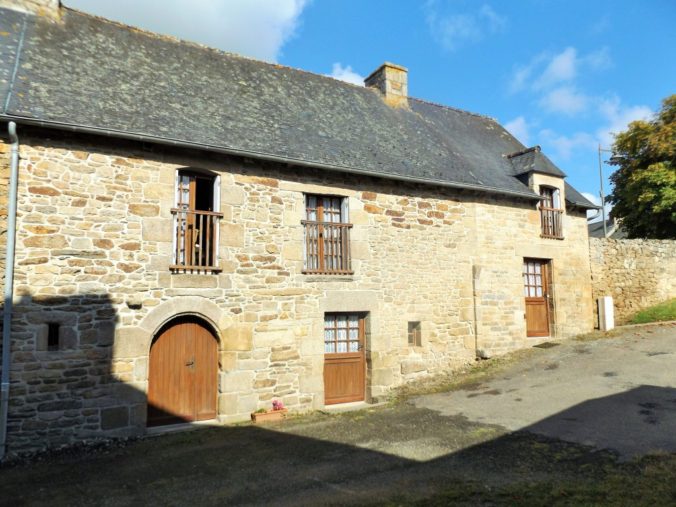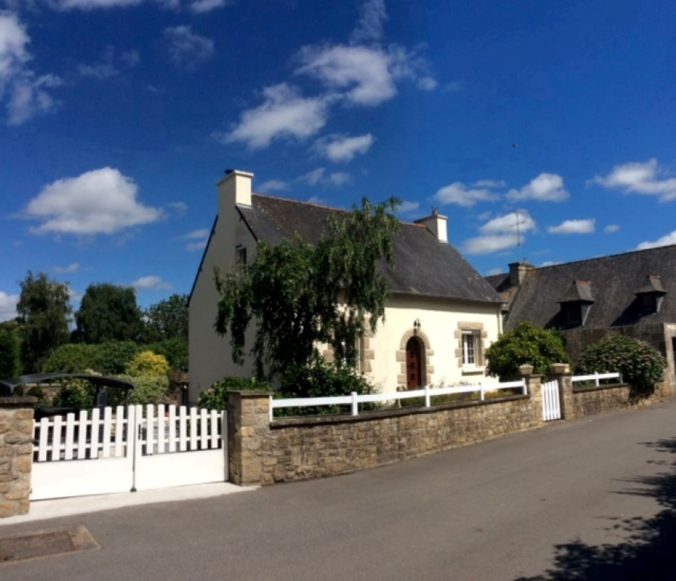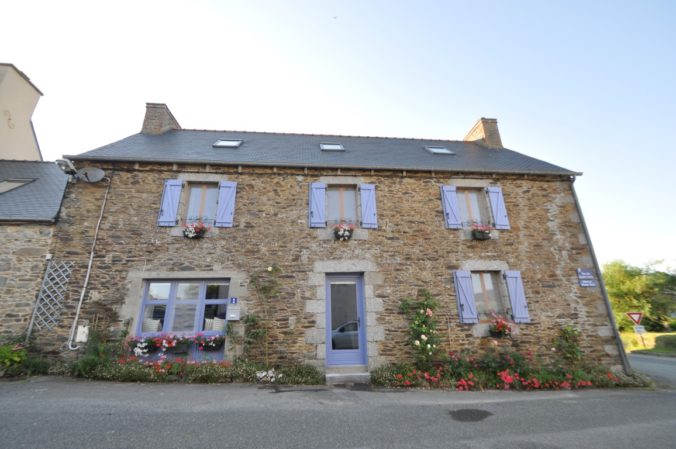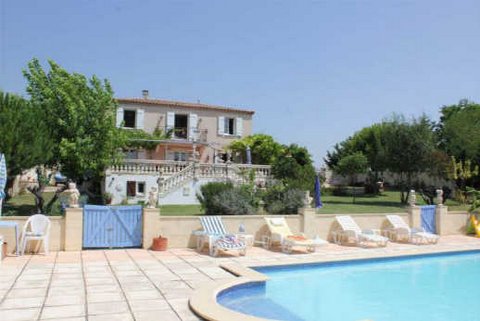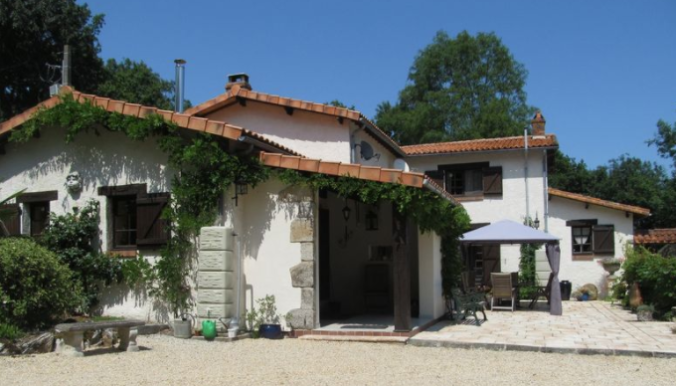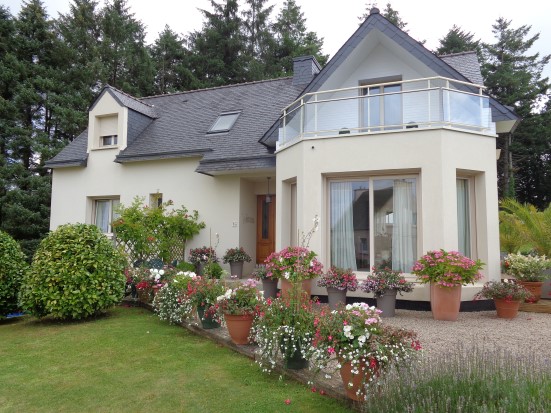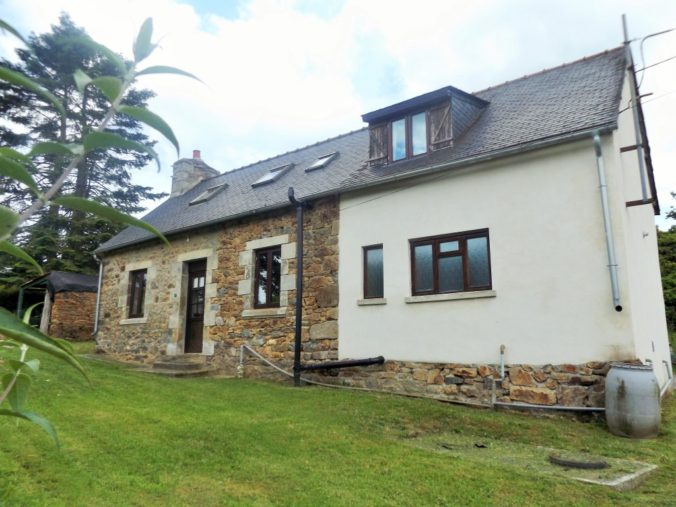[els_slider id=”4941″]
Listed at 92,000 € including agency commission of 2,500€
Presenting this beautiful 2 bedroom stone built Breton home. Located within walking distance of the village of Loguivy Plougras 22780, with its restaurant’s, bar’s, bakery, posts office, and shops.
This property is situation on the top of a hill, with south facing gardens offering panoramic views over farmland and beyond to Befou Forest. The garden consists of large entertaining terrace, gentle sloping lawns that lead to a large vegetable allotment. There is also a detached garage, with wood storage/workshop. The garden is mainly fenced, with 2 sets of double gates.
This detached 2 bedroom cottage has been beautifully renovated with all mod cons. Full UPVC Double Glazed windows and doors. Gas central heating served by a combination boiler, as well as efficient Log Burner in Lounge with 2 sets of French Doors leading to terrace perfect for entertaining or just sitting and relaxing and enjoying the views. Updated kitchen, with built in oven, hob with breakfast bar with French Doors leading to large stoned terrace. Large utility room, that houses dishwasher, washing machine with sink and large refrigerator, ample storage. Large conservatory overlooking gardens. There is a large ground floor bedroom. WC and separate Bathroom. On the first floor is a large bedroom with fantastic views to village and countryside, with convenient wc and wash basin.
Ground Floor:
Kitchen / Breakfast – 12 m²
Newly fitted modern kitchen with combi gas boiler for central heating. With a modern range of base and wall units with ample worktops and breakfast bar. Single bowl sink and drainer unit with mixer tap over. Tiled splash backs, built in stainless steel oven and gas hob with extractor. Tiled flooring. French doors to front elevation. Door leading to lounge and door utility room. Double radiator.
Utility Room – 7 m²
A good sized room plumbed for washing machine, dryer and dishwasher, ample room for storage. Also includes a sink unit and large refrigerator/freezer.
Lounge/Dinner – 17 m²
A good sized room with 2 sets of French Doors leading to gardens and terrace. There is also an internal door leading to bedroom, conservatory and bathroom. Tiled flooring. Wood burner. Stairs to first floor. Double radiator.
Hallway
With access to WC, Shower Room and Bedroom, Conservatory.
Conservatory – 9 m²
With views out to undisturbed countryside, door to terrace. Tiled flooring, double radiator.
Shower Room – 2 m²
Fitted with a white 2 piece suite comprising wash hand basin and shower cubicle.
Window to the side elevation. Wall mounted electric heater, tiled flooring. Double radiator.
Separate WC
WC, tiled flooring
First floor:
WC- 3 m²
Fitted with a white vanity unit and WC.
Bedroom 1 – 12 m²
A spacious double bedroom with double window looking to the front elevation and solid wooden flooring. Double radiator. Loads of storage spaces within eves.
Outside:
Garage – 15 m²
With double doors.
Workshop/Woodshed- 9 m²
With door to garden.
Gardens – 1236 m²
The property benefits from off road parking with private garden laid to lawn, large terrace area, mature shrubs and trees, climbing roses and numerous plants
Energy Performance Report / Diagnostic de performance énergétique (DPE):
Energy consumption / Consommations énergétiques – e – 313 kWhEP/m²/an.
Greenhouse Gas Emissions / Emissions de gaz à effet de serre – f – 73 KgéqCO2/m².an.
Taxes Property: 430€
