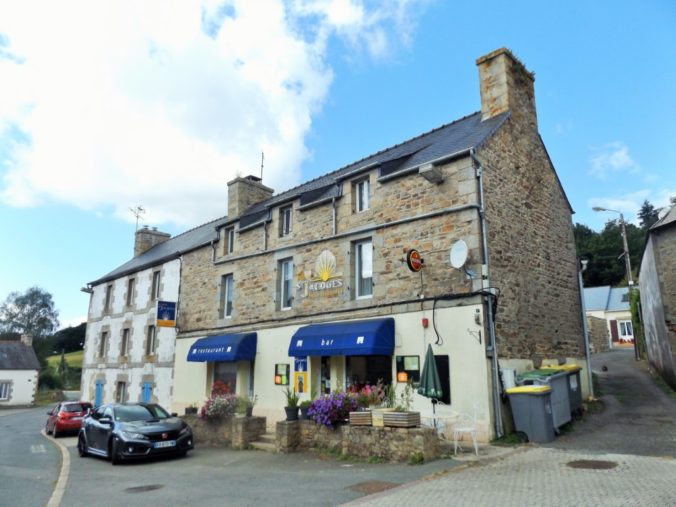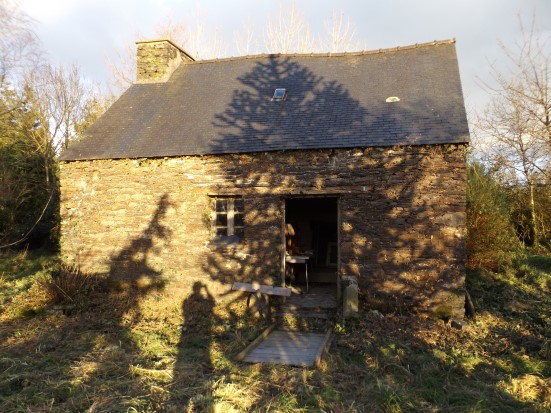[els_slider id=”6750″]
123 000 € Frais : 2,5 % TTC, charges vendeur comprises (120 000 € hors frais)
Chambre d’hôtes et Restaurant 22720 Plésidy
Une opportunité fabuleuse d’acheter un bar/restaurant déjà bien établi
Diagnostic de performance énergétique (DPE) :Consommation d’énergie – E – 280 kWhEP / m² / an.Émissions de gaz à effet de serre – C – 17 KgeqCO2 / m².an.
Une belle opportunité de pouvoir gérer votre propre entreprise. Cette entreprise déjà établie fournit un flux régulier de revenus ainsi que l’expansion de l’entreprise actuelle en une chambre d’hôtes.
Situé dans le village de Plesidy en centre Bretagne, offrant aux commerçants locaux et aux commerçants de passage. Entrez directement dans ce bar / restaurant populaire et en activité et profitez de la belle vie.
Ce charmant bar attire un mélange de clients anglophones et francophones. L’entreprise est vendue, y compris le mobilier et l’équipement. Il est prêt à fonctionner immédiatement. L’opération « clé en main » parfaite.
Peut accueillir 70 à 75 couverts dans le restaurant, avec une salle à manger plus petite disponible dans le bar.
Le logement du propriétaire comprend 2 chambres, un salon et une salle de bains.
Au deuxième étage, il y a 3 grandes chambres et un espace de rangement, parfait pour un B&B.
Il y a aussi un petit coin salon devant le bar.
BAS/RESTAURANT
Rez-de-chaussée:
Bar et salle à manger – 25 m²
Salles de restaurant 2, (26 m², 25 m²)
WC avec lavabo – 3 m²
Cuisine 25 m²
Rez-de-chaussée:
2 x couloirs
Chambres 2, (17 m², 14 m²)
Salon – 15 m²
Salle d’eau et WC avec buanderie – 5 m²
Pièces de stockage 2, (22 m², 12 m²)
Deuxième étage :
Corridor
Chambres 3, (13 m², 13 m², 13 m²)
ENGLISH
€123,000 Fees: 2.5% including VAT, including seller’s charges (€120,000 excluding fees
Bed and Breakfast and Restaurant 22720 Plésidy
A fabulous opportunity to purchase a well-established bar/restaurant
Energy Performance Certificate (EPC): Energy consumption – E/280 kWhEP/m²/year. Greenhouse gas emissions – C – 17 KgeqCO2/m²/year.
A great opportunity to be able to run your own business. This already established business provides a steady stream of income as well as expanding the current business into a Chambre d’hôtes.
Located in the village of Plesidy in central Brittany, offering local tradesmen and passing trade. Walk straight into this popular and running bar/restaurant and enjoy the good life.
This charming bar attracts a mix of English and French-speaking customers.
The business is sold, including furniture and equipment. It is ready to operate immediately. The perfect ‘turn-key’ operation.
Can accommodate 70-75 covers in the restaurant, with a smaller dining area available in the bar.
Owner’s accommodation comprises 2 Bedrooms, a lounge, and a bathroom.
On the second floor, there are 3 large bedrooms and a storage area, perfect for a B&B.
There is also a small seating area in front of the bar.
BAR/RESTAURANT
Ground floor:
Bar and dining room – 25 m²
Restaurant rooms 2, (26 m², 25 m²)
WC with washbasin – 3 m²
Kitchen 25 m²
First floor:
2 X Corridors
Bedrooms 2, (17 m², 14 m²)
Living room – 15 m²
Shower room and toilet with laundry – 5 m²
Storage rooms 2, (22 m², 12 m²)
Second floor:
Corridor
Bedrooms 3, (13 m², 13 m², 13 m²)

