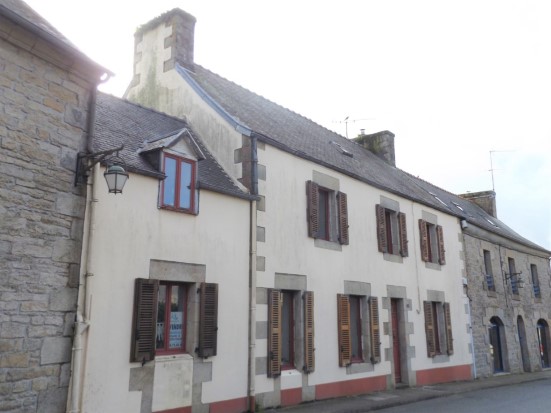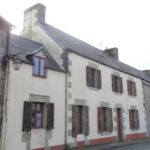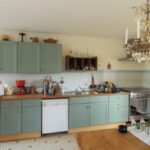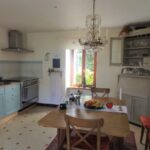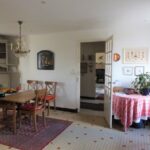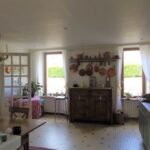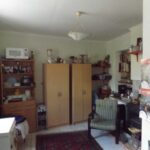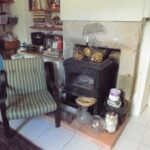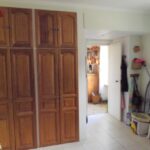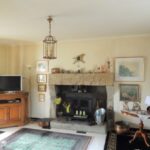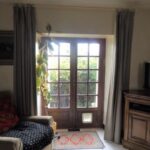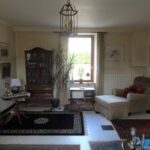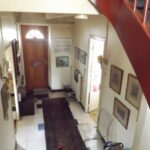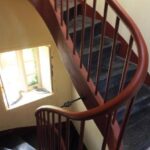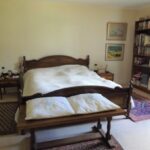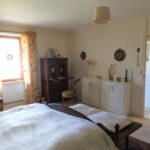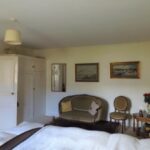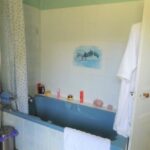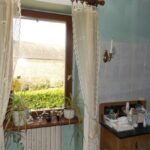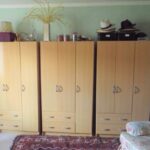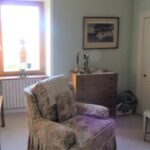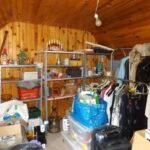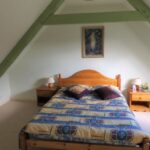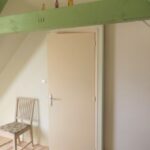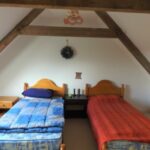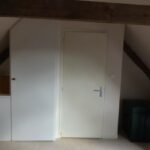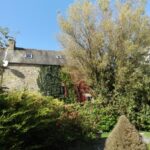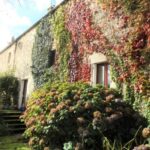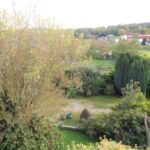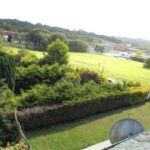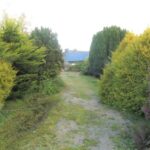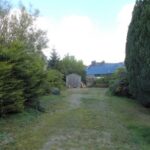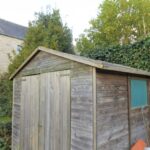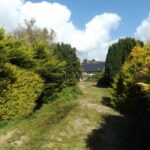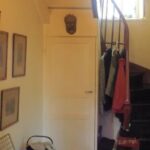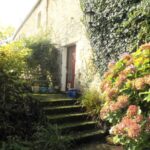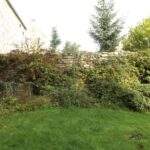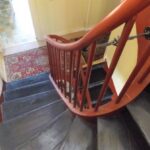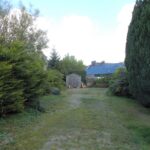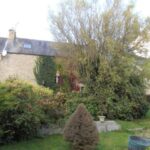Property Details
29650 France
133,250€Description
Large 4 Bedroom Town House, 29650 Guerlesquin
House -
Listed at 133,250 € including agency fees of 2.5% (3.250€).
[els_slider id=”9808″]
Located in the village of Guerlesquin, 29650 is a delightful small market town, with shops, restaurants, schools and an excellent outdoor market every Monday throughout the year. Plus, there are two English speaking Doctors in the town. Approximately 20 minutes from Morlaix and 40 minutes from the ferry port of Roscoff, as well as a short drive to the beautiful North Breton coastline.
This home is full of character and original charm. What once was the original post office. The home has been updated and offers great potential for further improvement.
You enter the property into a large hall with ground floor WC, from here there is a doorway to the right into a large bright and area living room with a featured stone fireplace with log burner and French doors leading to the garden.
From the left of the hall is a large kitchen / diner with ample fitted cabinets with large gas oven and dishwasher, ample space for large dining table. From here the door leads to an additional reception room fitted with a log burner (currently used as a storage space) but could be an office, with fitted pantry space and place for refrigerator, from here there is good size utility room which houses the oil fired boiler and white goods with sink and door to rear garden.
A beautiful traditional wooden staircase leads to the two additional living space that is set up as follows:
First floor which has 2 large bedrooms one with an additional room, which could be converted to an en-suite bathroom. There is also a large bathroom on this floor and separate WC.
On the second floor are 2 further double bedrooms, a separate WC and shower room.
Outside:
There is a small terrace area off living room, with lawn area, the garden is private and is gated with large driveway with space for several vehicles. There is a handy garden shed.
This property retains all the traditional character and would be perfect as a family home or could be developed to create a bed and breakfast.
The property benefits from mains drainage, double glazing, central heating, internet, within the past 8 years seller had the house rewired and a new electric box installed.
All ratings are approximately
170 m² of living space
Tax Foncière 580€
GROUND FLOOR :
Entrance/Corridor 7 m²
Tiled flooring, WC
Kitchen/dining room 23 m²
Tiled flooring, windows to rear and front, fitted cabinets, with tiled surround, dishwasher, gas oven, with extractor fan.
Living room with Wood stove 23 m²
Tiled flooring, window to front, French doors to rear, featured granite fireplace with wood burner.
WC
Rear Kitchen 12 m²
Tiled flooring, with featured Wood Burner, built in cupboards, insert for Refrigerator, window to front. Door to Laundry Room.
Laundry and Boiler room 9 m²
Tiled flooring, Furnace, Sink and Washer and Dryer connections, Door to rear.
1 ST FLOOR : Landing : carpeted
Bedroom 23 m²
Carpeted, built in cupboards, window to front, radiator
Bedroom 18 m²
Carpeted, window to front, radiator
Dressing room 10 m²
Carpeted, window to front, radiator
WC
Bathroom 7 m²
Vinyl flooring, Window to front, Sink, Bath/Shower combo, tiled walls, radiator
2nd FLOOR : Landing with Velux Window
Bedroom 13 m²
Carpeted, Velux window to front, radiator, built in cupboards, exposed beams
Bedroom 13 m²
Carpeted, Velux window to front, radiator, built in cupboards, exposed beams
WC
Velux window
Shower room 2 m²
Sink, Shower, Vinyl flooring Velux window, radiator
Outdoor :
Parking
Garden Shed
Land of about 769 m2
Property Features
- House
- 4 bed
- 2 bath
- Land is 769 m²
- Floor Area is 170 m²
- Secure Parking
- Dishwasher
- Built In Robes
- Floor Boards
- Broadband
- Outdoor Entertaining
- Shed
- Fully Fenced
