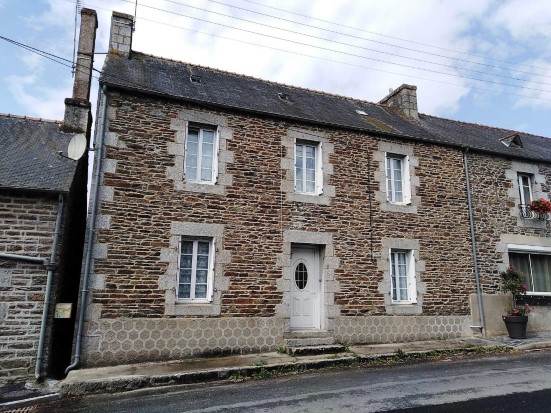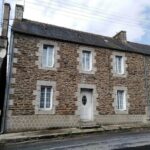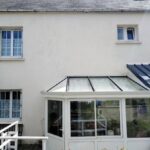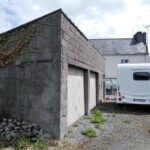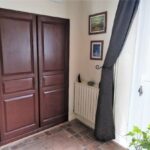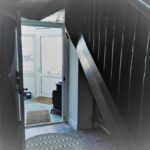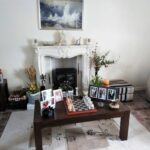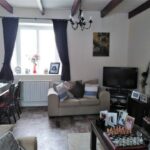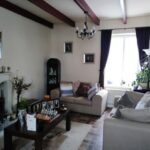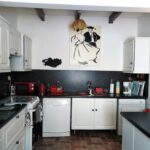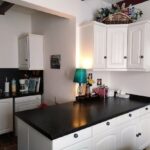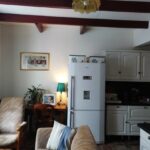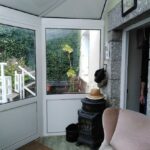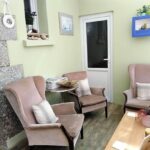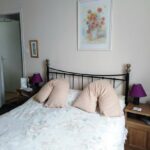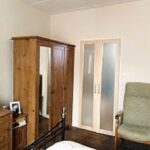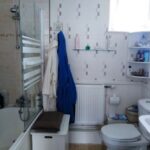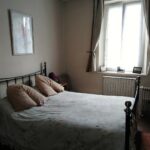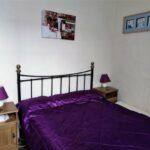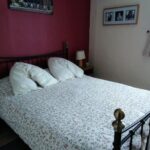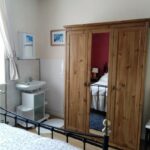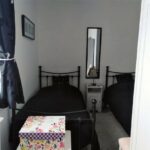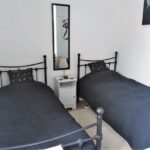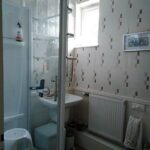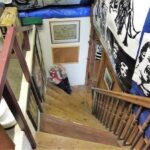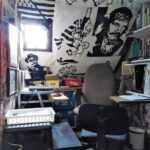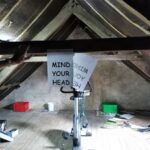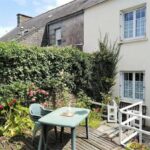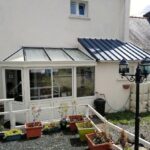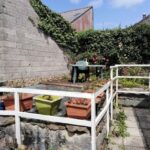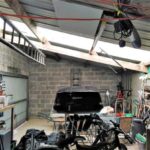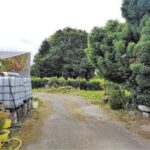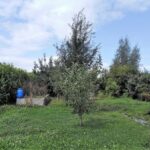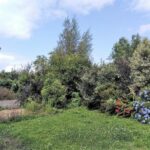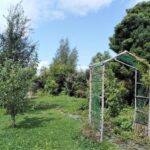Property Details
Brittany 22390 France
SoldDescription
This bright and airy updated 4-bedroom 2 bathroom stone property with 2 car garage for sale and is move in ready.
House Sold - Brittany
Priced at 111, 725€, Fees: 2.5% including tax purchaser charge ( 109 000 € excluding fees).
[els_slider id=”9535″]
Located in the village of Pont Melvez. This bright and airy updated 4-bedroom 2 bathroom stone property with 2 car garage for sale and is move in ready.
A minutes’ walk to the village restaurant/bar with post office, bakery, small shop, with primary school in the village of Pont Melvez. Plus, train station that connects with the TGV train to Paris.
The village of Bourbriac is 9 km (10 minutes) has doctors, dentist, supermarket, bakery, restaurants, bars, butchers, chemist, florist, banks etc.
As well as Callac is 13 km (13 minutes) has the usual facilities, doctors, pharmacy, banks, two supermarkets, restaurants and bakeries, shops, and a post office. There is also a cinema and the weekly market is held on a Wednesday morning.
Within 20 minutes’ (19 km) drive from the medieval town of Guingamp, variety of shops supermarkets, doctors, dentists, hospitals and a university. Ferry ports are Roscoff (45mins) and St Malo (1h 30m), and airports are at Brest (50 mins) and Dinard (1h 20m).
The property itself is a semi-detached with private side drive access to rear property with parking area ample room for Caravan or Mobile home if needed, large double car garage, and garden area with raised beds. From here there is a nice terraced area leading to a lower terrace. The rear of the property is south facing so sun all day long. From terrace there is a newly added Veranda.
On entering the house, you enter in to a large bright and open hallway with built-in closet, WC doors leading to large living room with feature fireplace, and large fitted kitchen with area for eating. Rear door at end of Hallway leads to Veranda and Laundry room. Stairs leading to first floor.
On the first floor you will find 4 double bedrooms, one with en suite bathroom, the others have their own sinks. There is also a family shower room. Stairs from here lead to the 2nd floor where there are two large attic spaces and a small office area.
The house is fully insulated, house benefits from a newer heating system which is fuel that runs the heating and water, there is an additional hot system that runs off gas that can be used for hot water. Newly installed double glazing. High speed internet is available, Also the house is currently on a Fosse Septic, the village is currently installing mains drainage, and will be connected to mains once completed.
Property Details
Bedrooms: 4
Bathrooms: 2
Plot size: 530 m2
Habitable space: 122 m2
Full Description
Ground floor :
Hall – 9 m² – Laminate flooring, built in storage cupboard, WC and door to Veranda and rear garden
Kitchen / Dining room – 22 m² – Laminate flooring, fully fitted kitchen, breakfast bar, area for dining room table, window to front.
Living room – 19 m2 – Laminate flooring, feature fireplace, with electric fire. area for dining table, windows to rear and front.
Veranda – 8 m² – Laminate flooring, views to terrace area. Door to rear garden and terrace,
WC with wash basin
Laundry and boiler room – 6 m² – Newer installed boiler -fuel, washer and dryer connections, additional heater for hot water if needed.
First floor :
Corridor
Bedrooms
Bedroom 1 – 13 m² with Private bathroom with WC – 4 m² – Window to front, doors leading to bathroom with window to rear, bath with shower, WC and sink.
Shower Room with WC — 3 m² – Shower cubicle, WC and sink, tiled surround, window to rear.
Bedroom 2 -11 m², with sink, wood flooring underneath new laminate flooring window to front.
Bedroom 3 -10 m², with sink, wood flooring underneath new laminate flooring window to front.
Bedroom 4 -9 m², with sink, wood flooring underneath new laminate flooring window to front.
Second floor :
Office
Large attic x 2
Outside
Terrace – split into two levels, area for table and chairs, other area is gravelled with shed for fuel tank.
Garage – 50 m² – Double garage with side area with storage.
Land – 530 m²
Parking
Property Features
- House
- 4 bed
- 2 bath
- 2 Parking Spaces
- Land is 530 m²
- Floor Area is 122 m²
- 2 Garage
- 2 Open Parking Spaces
- Broadband
- Outdoor Entertaining
