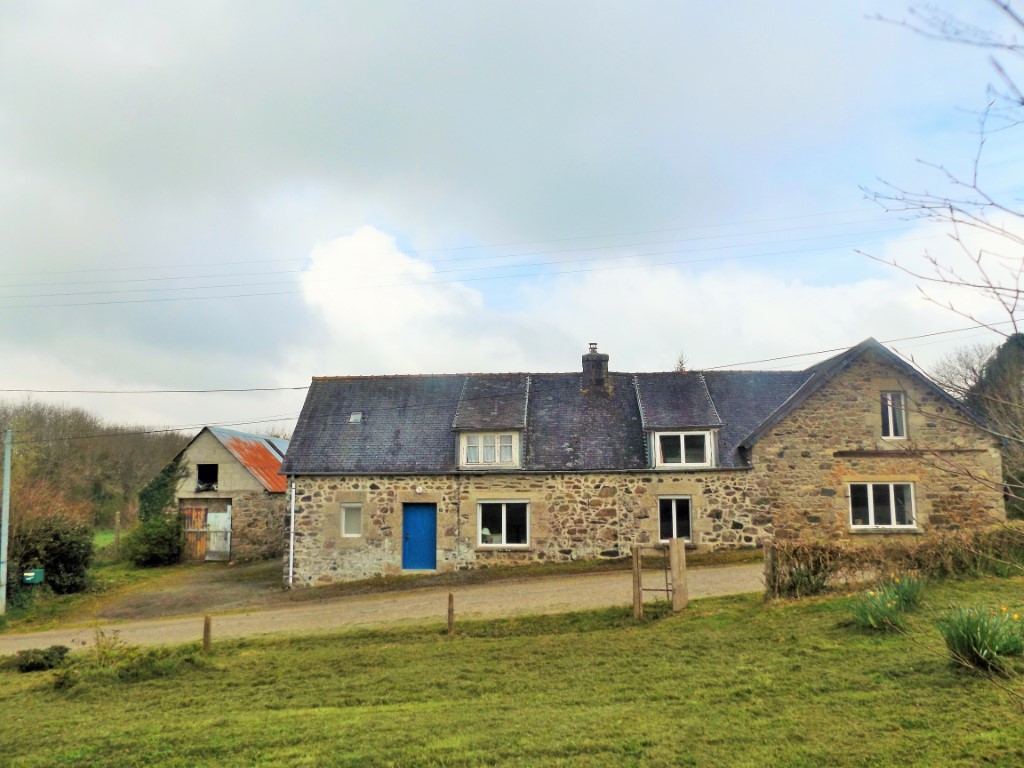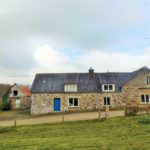Property Details
Brittany 22810 France
139,400€Description
This large 4/5 bedroom 3 bath stone property situated on approximately 3,987 m2 of land. Is located in a small hamlet in the countryside of Plougonver,
House - Brittany
Listed at 139,400 € including agency fees of 2.5% ( 3,400€).
[els_slider id=”9162″]
This large 4/5 bedroom 3 bath stone property situated on approximately 3,987 m2 of land. Is located in a small hamlet in the countryside of Plougonver, the property has plenty of space to accommodate a large family.
With the possibilities to expand the additional stone building to a gîte to generate a rental income if wanted.
The property benefits from underfloor heating thought the ground floor, double glazing. All rooms ar very spacious and consists of a large fully fitted oak kitchen, large living room/diner, sunroom, office and additional living room, shower room, WC and laundry room.
On the first floor there are 4 double bedrooms, and bureau. 2 bathrooms.
Upstairs can be access from 2 stair cases located on either side of the house.
The property has a large barn which provides ample storage and a large courtyard.
The property is situated on 3978 m2 that is split, there is a large area behind main house as well as an additional paddock across from front of house.
This property is located 1 Km from Plougonver, with a bar/depot de pain, small shop and post office and within 7 km of the pretty town of Belle-Isle-en Terre and Callac that has all your daily amenities.
The larger town of Guingamp is at approximately 32km with the bigger shopping centres and TGV train station (Paris 3.5h).
There is easy access to the ferry ports of Roscoff – 66km and Saint Malo – 151km.
The airports of Brest – 88km and Dinard – 137km are also easily accessible.
Access to the various beaches of Brittany are within 30 minutes where you can explore the fantastic coastline.
All ratings are approximately
177 m² of living space
Number of rooms: 8
GROUND FLOOR:
Entrance hall 7 m²
Stairs to first floor with door ability to close off, tiled flooring, window to front, doors to laundry, WC and bathroom.
Laundry room 7 m²
Tiled flooring, door to rear courtyard,
Bathroom – 3 m²
WC
Study 13 m2
Window to front, tiled flooring underfloor heating, electric heater.
Living room 20m².
Window to Front, door to hallway and veranda and office, tiled flooring underfloor heating, with wood burner, electric heater.
Veranda 20m ²
Tiled flooring with underfloor heating, 2 large windows to courtyard, door to kitchen, door to living room, access to courtyard.
Kitchen 18 m²
Tiled flooring with underfloor heating, fully fitted oak kitchen, built-in ovens, dishwasher and refrigerator. Tiled surround, door to courtyard and opening to dining/living room, window to courtyard. Electric heater.
Living room/dining room 30 m².
Tiled flooring with underfloor heating, electric heater, stairs to first floor, window to front.
1 st FLOOR:
Which is accessible by 2 separate stairs
Bedroom 1 – 19 m2
Carpet flooring, electric heater, Velux window, door to small terrace area with concrete stairs to courtyard.
Bathroom – 6 m²
Tiled floor, bath and separate shower, WC and sink, Velux window. Towel rail.
Bedroom 2 – 18 m2
Carpet flooring, electric heater, and window to front, door access to third bedroom.
Bedroom 3 – 13 m2
Carpet flooring, electric heater, and window to front, door access to 2nd bedroom. Door to rear corridor and mezzanine area and 2nd stairs.
Bedroom 4 – 8 m2
Carpet flooring, electric heater, and Velux window.
Corridor/Mezzanine area
Bedroom/Office – 5 m2
Carpet flooring, electric heater, and Velux window.
Bathroom 1 – 3.4m
Tiled floor, bath, WC and sink, Velux window. Towel rail.
Outdoor:
Large open Hangar
Stone farmhouse
Land -3987 m² (Split land, half in back and rest across from house).
Fosse Septic
Property Features
- House
- 4/5 bed
- 3 bath
- Land is 3,978 m²
- Floor Area is 177 m²
- Study
- Dishwasher
- Courtyard
- Additional stone building
- Fully Fitted Kitchen
- Hangar
- individual heaters
- Underfloor Heating
- Wood Burner

