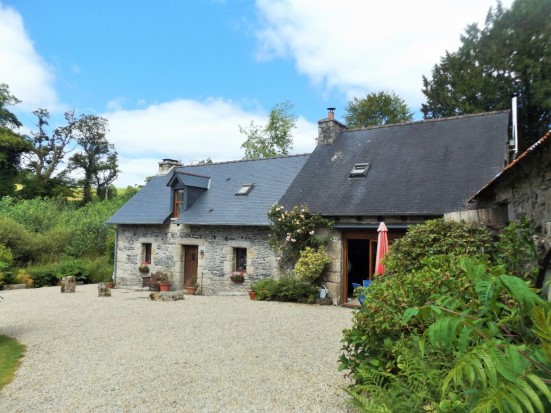Property Details
22110 France
256,250€Description
Moulin 3 bedrooms 2 bathrooms on 49,000 meters of land
House -
[els_slider id=”9065″]
Listed at 256,250 € including agency fees of 2.5% (6,250).
Here is your opportunity to own what was once a former water mill, tucked away, but not isolated. Situated on 12 acres of woodland and beautiful maintained gardens with approximately 1 km of river front which runs alongside the property, offering complete tranquillity, along with your own private walking track approximately 2 km within the property.
The property dates back to the 18th Century, which has been tastefully updated but in keeping with its original character. The property consists of 3 double bedrooms one with en-suite, plus main bathroom and additional WC on first floor. There is a large fully fitted kitchen, office area, laundry room WC and large living room with exposed beams and granite fireplace.
You enter the property down a private drive that leads to the house with an additional drive leading to large wooden garage/workshop (70m) with concrete floor with oversized double doors enable parking of large camping car. Car port and wood store (40m). Gravelled area perfect for parking. There is also a large shaded and fenced area, perfect for dogs or chickens.
A fruit-growing enclosure facilitates the production of garden fruits without being nibbled at by birds. From here there is a path that leads to two meadows of willow trees cultivated for firewood crop.
A path leads to main house, where you will find lawn gardens to the front and rear with pebbled terrace areas connected by wooden bridges, perfect for entertainment or just sit and enjoy the wonders of this property.
A wooden summer house with deck sits up above looking out to the surrounding countryside and gardens, perfect for an art studio. Beyond the lawn area there is a poly-tunnel which is included in the sale. Seller has utilized the old mill race in to a pond feature with and additional small stream that runs from the main river thought this area…
There is also a stone building currently used for storage at the front of the property that could be renovated of additional space is needed, with electricity and water supply.
House: 123 m²
Double glazing throughout, except for one door in the kitchen. Taxe Foncière for 2018: €376. Property is on a Fosse Septic.
Kitchen: 38 m²
Bright and airy with bi-fold doors which open across the whole width of the kitchen, expanding your area for entertainment and bringing the garden and kitchen as one.
There is a wood-fired eco-range that has three ovens and two hotplates which provides heat to bedroom and en-suite bathroom upstairs. The additional wood burner provides heat to the central heating radiators in the lounge and the two upstairs bedrooms above the lounge, as well as heating the hot water.
Fully fitted oak cabinets with large centre tiled island with two larder fridges at each end, dishwasher, an additional electric oven and gas hob, tiled flooring. Door to pantry and door to rear of the house. Area for large farmhouse dining table to sit and enjoy the view from the kitchen over the garden to the front.
Stairs from kitchen to:-
Bedroom 1: 31 m²
Built-in storage cupboards under the eaves on both sides of the room, tiled floor, Velux windows front and back. En-suite bathroom with bath, shower, vanity unit with mirror and sink, WC. There is a Stable door to garden with bridge across to the woods beyond.
From kitchen, steps down to:-
Pre-lounge area with a cloak cupboard, desk space, laundry / utility room and WC.
Laundry room: 6 m²
Fitted with sink, washing machine and tumble dryer. Window to front.
Separate WC, with ornate Chinese sink.
Living Room: 22 m²
Large featured open fireplace with, exposed beams, window and door to front, arched door to rear with bridge over mill race, and door and window to front. Stairs to first floor.
Landing: Carpeted with area for desk with dormer window to front.
Bedroom 2: – 14 m²
Carpeted flooring, exposed A-frame, storage in eaves, electric radiator Velux window to front.
W.C.: – Separate WC and sink.
Shower Room: – 5 m²
Wood-effect vinyl flooring, shower cubical, vanity unit with mirror and sink. Velux window to rear.
Bedroom 3: 14 m²
Carpet flooring, exposed A-frame, storage in eaves, electric radiator Velux window to front.
Area
Kergrist Moelou is within 5 minutes of property that has a convenient bar/shop. The village of Mael Carhaix that has all the basic needs, from banks, dentist, English speaking Doctors, 2 restaurants, 2 bakeries, post office, 2 small convenience shops, florist is within 6 km of house. The market town of Rostrenen is within 10 km. That has 2 main grocery stores, Lidl’s, restaurants, additional shops etc., market day is Tuesday.
Approx. one hour from coastline, and same for ferry ports, and airport. Roscoff, Brest, Dinard, all easy to get to.
The ferry ports of Roscoff (serving Plymouth and Cork) and Saint Malo (serving Portsmouth and Jersey) are 93km (58 miles) and 133km (83 miles) away respectively. Brest airport is 115km (72 miles) away, Dinard airport is 119km (74 miles) away. The nearest train station is Callac with links to Guingamp that has the TGV directly into Paris.
Property Features
- House
- 3 bed
- 2 bath
- Land is 49,000 m²
- Floor Area is 123 m²
- 2 Toilet
- Remote Garage
- Dishwasher
- Built In Robes
- Workshop
- Broadband
- Courtyard
- Outdoor Entertaining
- Shed
- Central Heating
- Electric Heaters
- Granite Firepace
- Large Garage with Caport
- Pond
- River
- Summer House
- Woods
