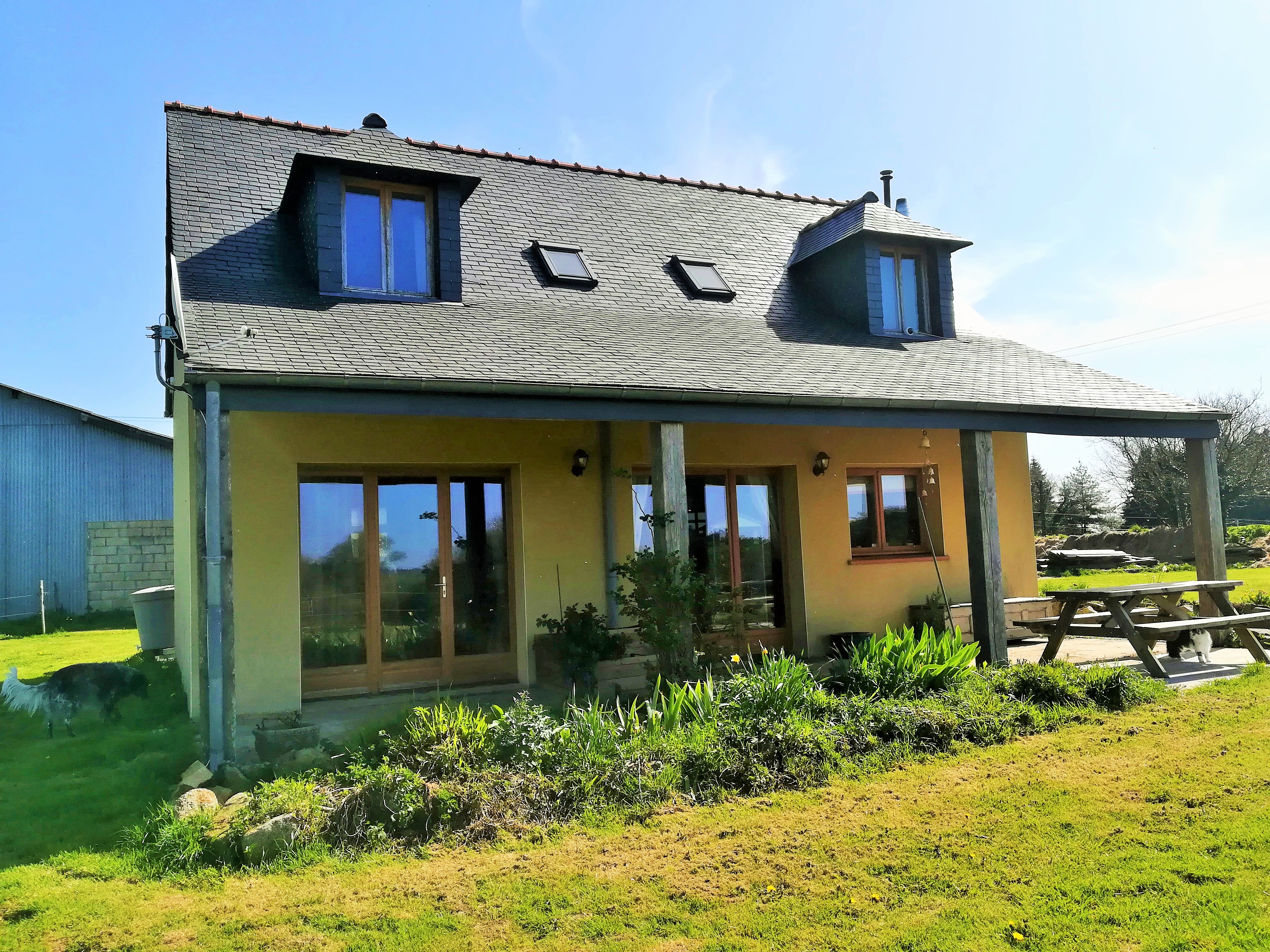Property Details
Cotes D'Armor 22160 France
SoldDescription
Equestrian Property 6.5 Acres - No neighbours - 22160 Saint-Nicodème
House Sold - Cotes D'Armor
Listed at 164,000, Fees: 2.50% TTC. includes buyer charge 4,000€ (€ 160,000 excluding fees)
Located outside of Saint-Nicodème, no neighbours, this wonderful home just over 10 years old sits back on the property and is ready for you. 6.5 Acres of land approximately. 3 good size horse boxes with tack room. This home is very self efficient built with Thermokappa Bricks that allows the house to accumulate and release heat, thus very low heating costs. If in need of additional bedrooms there is plenty room for expansion, either by enclosing of the Terrace or adding an extension.
A rare opportunity to purchase a modern and characterful equestrian property with no near neighbours. The house was constructed in 2007 and carefully designed for energy efficiency by the use of Eco bio-bricks providing good thermal insulation thereby reducing fuel and energy costs. The bio-bricks allow the air trapped within the cellular structure to circulate within the cell air spaces so reducing heat loss through the walls and preventing damp. The internal walls are lime and hemp rendered for thermal efficiency augmented by the use of Vermicell boarding. The house is double-glazed throughout and the ground floor has beamed ceilings.
The land totals 2Ha 61a 10ca and is fenced and taped for horses. There is a large barn currently with three large boxes including a foaling box. The foaling box could be divided to form two large boxes if required. The barn has an electrical point, lighting, large sliding access doors and integral large, fully-insulated tack room also with electrical points, lighting and a telephone point.
The property is set well back from the road and the entrance has a wrought iron gate behind which is a very large courtyard with ample parking for several cars and other relatively large vehicles. There is a vegetable plot with much scope for expansion and presently includes soft fruits and an apple tree. The property is bordered by farmland and a nature reserve which is protected from any commercial or domestic building development. The lower paddock accesses the nature reserve which provides horse riding tracks and interesting walks.
There are several market towns within 20-30 minutes driving and the very popular Sunday local markets of Bulat Pestivien and Plusquellec are only a few kilometres drive. The Gorge du Corong with its beautiful walks and scenery is only a 10 minute drive and the Lac de Guerledan, the largest lake in Brittany, the forest of Quenecan and the Abbey de Bon Repos, all very popular visitor attractions, are a short drive. The port city of St Brieuc is 45 minutes drive and the lovely coastal town of Binic known as ‘the beauty spot of the Cotes d’Armor’ with its many quality restaurants, relaxing cafe-style bars, sandy beach, pleasant walks and sailing facilities is less than a hour’s distance by car.
St Nicodeme is conveniently situated for access to the ferry ports of Roscoff (1hr 15mins) and St Malo (2hrs) and the airports of Brest (1hr 15mins), Dinard (1hr 45mins) and Rennes (2hrs) giving easy access to the Uk and other European destinations.
Ground floor:
Utility room with plumbing for washing machine and hot water tank.
Kitchen/living/dining room opens through two sets of French doors to a large, roof-tiled veranda which could be converted to a further room by the addition of appropriate walling. The kitchen is equipped with free-standing units, Belfast sink and an Argo multi-fuel oven/hot plate/spit-grill cooker which also provides heating and has an additional convector oven and gas hob. The living/dining area has a wooden floor and the kitchen floor is tiled. Spiral staircase to the first floor with newly installed understair cupboard.
First floor:
Spacious landing leading to two large double bedrooms, bathroom and separate toilet. The bedrooms have Velux windows to the rear and dormer windows to the front with views over the land, surrounding farmland and nature reserve. The flooring in all the upstairs accommodation is oak parquet and each room has its own unique hand-crafted bespoke wooden door.
Room sizes:
Ground floor:
Utility room. 2m x 2.8m
Kitchen/living/dining room. 9.22m x 2.98m x 5.22m max.
First floor:
Landing. 3.88m x 3.29m
Bedroom one 5.38m x 3.01m
Bedroom two 5.24m x 2.8m
Bathroom. 2.78m x 2.02m
Wc. 1.37m x 1.37m
Exterior:
Roof-tiled veranda to front. 2.3M x 10m
Barn. 15.6M x 12.71m.
Property Features
- House
- 2 bed
- 1 bath
- 2 Rooms
- Land is 6.50 acres
- Floor Area is 92 m²
- Toilet
- Outdoor Entertaining
- Shed
- Fully Fenced

