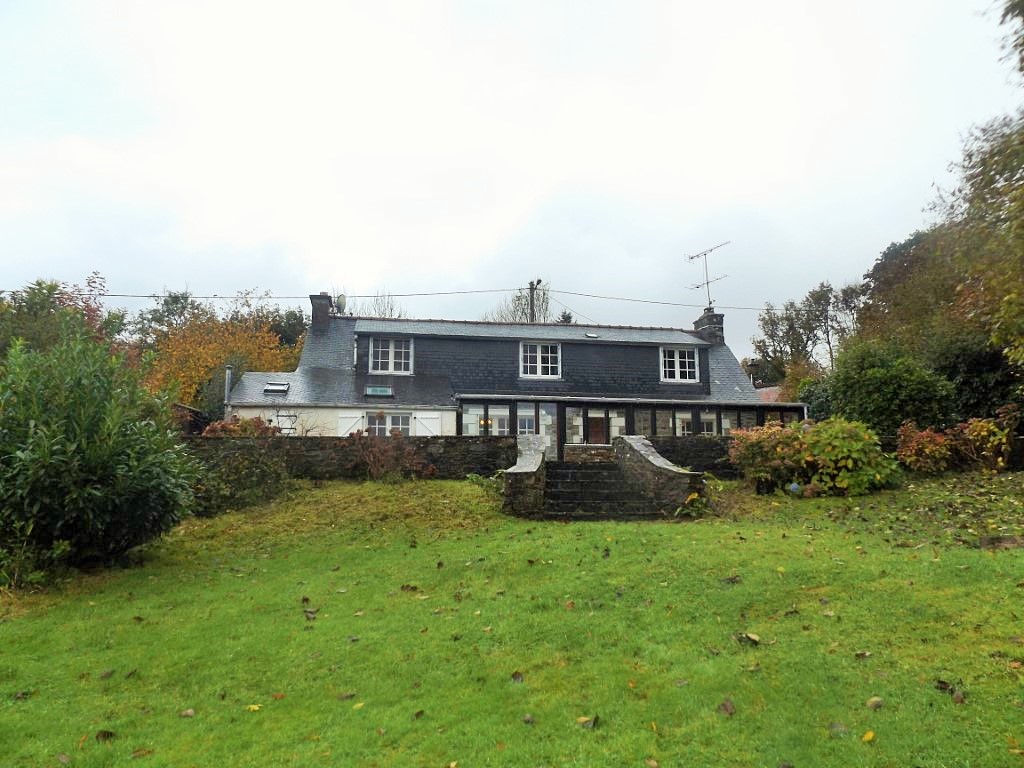Property Details
Brittany 22810 France
123,000€Description
This 4 bedroom 2 bathroom home is located just outside the listed village of Loc Envel 22810
House - Brittany
[els_slider id=”7115″]
Listed at 123,000 € including agency fees of 2.5% (3,000€).
Just look at these views over the beautiful Bretagne countryside. Ideal for holidays or for seasonal rental or permanent residence.
This 4 bedroom 2 bathroom home is located just outside the listed village of Loc Envel 22810, Loc Envel is the smallest commune in Brittany as well as one of the most traditional with its XVI century church. Loc Envel, is situated at the gates of the Coat An Noz National Forest, in a green setting, is a perfect place to relax, starting point for many hiking trails and mountain biking.
4 kms approx. south of Belle Isle en Terre:
Belle Isle en Terre is situated between two rivers, Guic and Guer with wonderful historic buildings, a variety of shops, bars, restaurants and schools, banks, post office, supermarket, bakery;
47 kilometres from Saint-Brieuc,
Train: Guingamp station is at 20 km. The larger town of Guingamp is at approximately 32km with the bigger shopping centres and TGV train station (Paris 3.5h).
Road: RN12 motorway junction is within 5 km.
Beaches of the Granite coast line 30 km
There is easy access to the ferry ports of Roscoff – 66km and Saint Malo – 151km.
The airports of Brest – 88km and Dinard – 137km are also easily accessible.
Access to the various beaches of Brittany are within 30 minutes where you can explore the fantastic coastline.
All measurements are approximately
This bright and airy 4 bedroom 2 bathrooms one en-suite, large Veranda looking out on to undisturbed countryside, with large stoned walled terrace. Large fitted kitchen/diner, large living room with featured fireplace. Ground floor bedroom with en-suite disabled wet room. Additional family bathroom, plus 3 additional bedrooms and WC on the first floor. House benifits from 2 garages, one accessed from street and garden, plus an additional garage with 2 additional buildings and wood storage separate from main house,
120 m2 of living space
Conforming Fosse
Number of rooms: 7
GROUND FLOOR:
Veranda – 17 m²
Wooden structure with double glazed windows and doors, tiled flooring, French doors to Terrace, and living room and main entrance to house, electricity.
Hall
Tiled flooring, wooden stairs to first floor, access to kitchen and living/dining room.
Kitchen – 17 m²
Tiled flooring, windows to front and rear, fitted cabinets with built in electric oven, dishwasher, and gas hob. Extractor fan. Closet with washer and dryer hook space and storage. Exposed beams, wall electric heater.
Living/Dining room with wood stove – 32 m²
Tiled flooring, exposed beams, featured fireplace with wood burner, French doors to Veranda and doors to bedroom with en-suite disabled wet room, and additional family bathroom, closet. Wall electric heater.
Bedroom – 7.63 m²
Tiled flooring, window to rear, Velux window, electric wall heater, glass door to En-suite wet room.
Private shower room and WC -3.53 m²
Fully tiled, Velux window, electric wall heater, WC and sink. Walled Shower.
Bathroom and WC – 3.64 m²
Fully tiled, window to rear, electric wall heater, WC and sink. Bath/Shower combo with glass screen, towel rail.
1 st FLOOR:
WC
Bedroom 1 – 12 m²
Wood panelling, carpet flooring, sink, window to front, electric wall heater
Bedroom 2 – 12 m²
Wood panelling, carpet flooring, sink, window to front, electric wall heater, door to third bedroom.
Bedroom 3 – 12 m²
Wood panelling, carpet flooring, sink, window to front
Exterior:
Large terrace faces south to garden and countryside
Garage with attached shed, access from street.
Wood Storage
Parking
Other Garage, with two adjoining outbuildings
Other Wood storage
Land 2130
Property Features
- House
- 4 bed
- 2 bath
- 2 Parking Spaces
- Land is 2,130 m²
- Floor Area is 120 m²
- Toilet
- Ensuite
- 2 Garage
- Secure Parking
- Dishwasher
- Workshop
- Outdoor Entertaining
- Stone Walled Terrace
- Veranda
- Wood Burner
