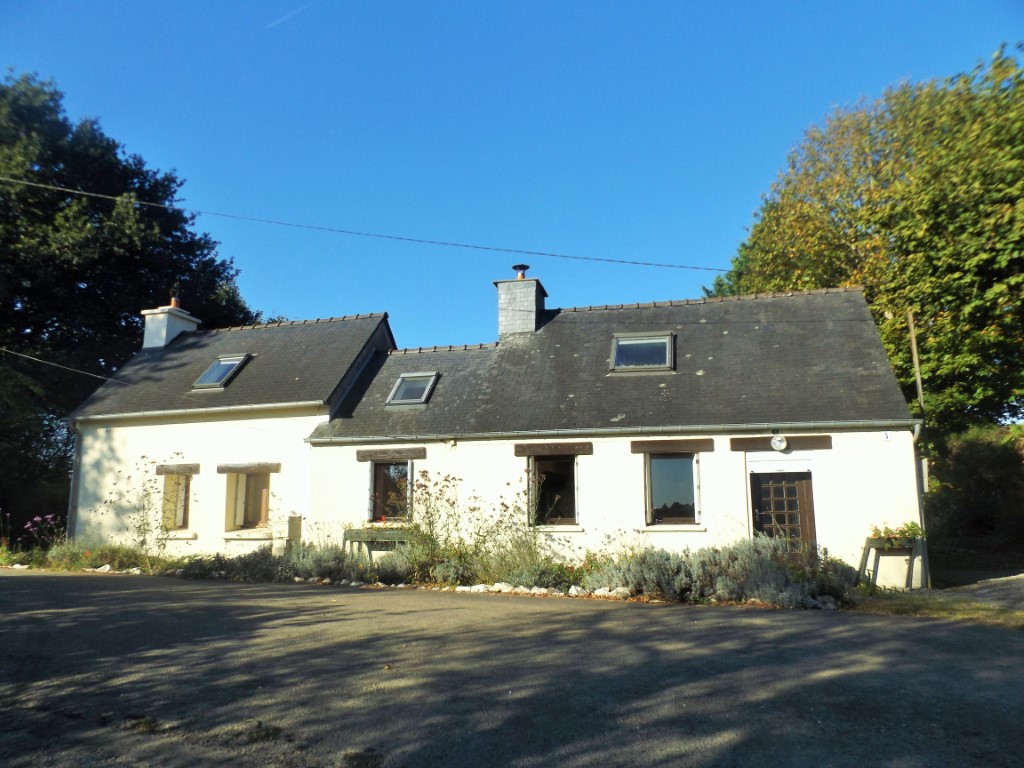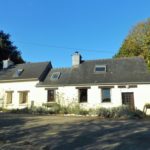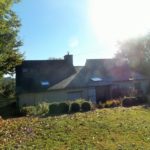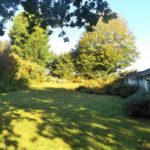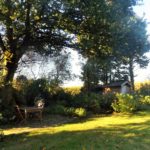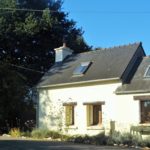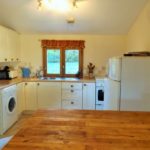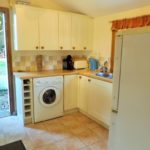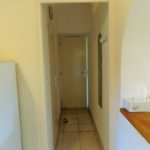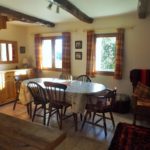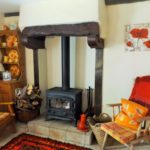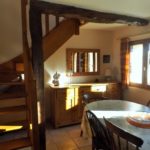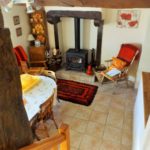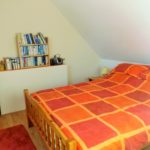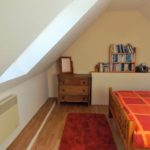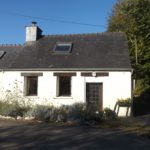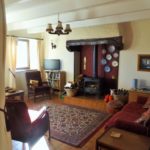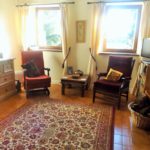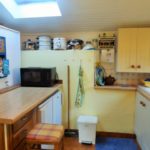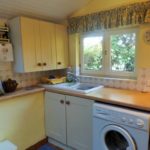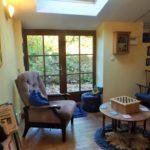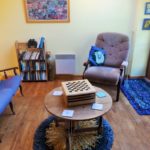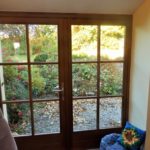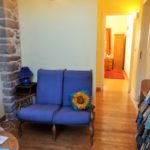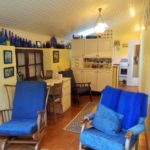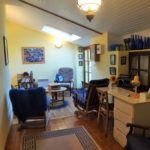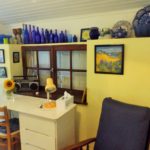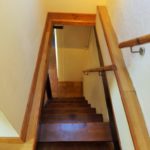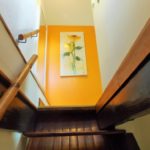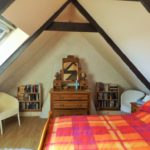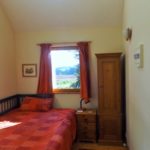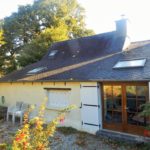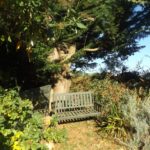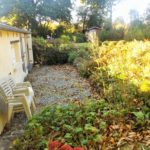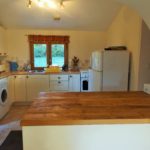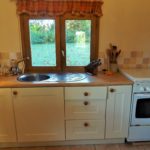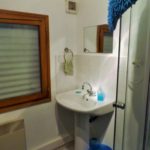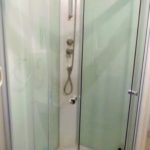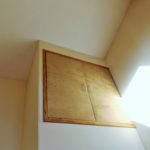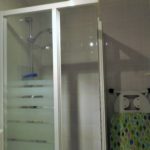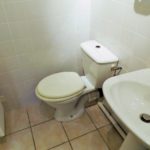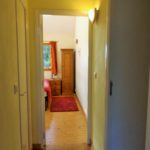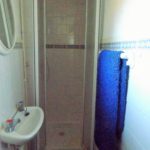Property Details
Brittany 22340 France
SoldDescription
1 bedroom,1 bath cottage and a 2 bedroom 2 bath cottage, with separate entrances. 22340 Paule
House Sold - Brittany
[els_slider id=”6684″]
Listed at 97500 € including agency fees of 2,500€ paid by buyer
Located just outside the village of Paule these 22340, these two adjoining cottages are move in ready. Perfect as a main residence with the ability to accommodate your friends or provide an additional income. The properties are set up as a 1 bedroom, 1 bath cottage and a 2 bedroom 2 bath cottage, with separate entrances, with a connecting corridor. Both properties are fitted with fully fitted kitchens, wood stoves, electric heaters, double glazing and amazing views of the surrounding countryside.
The property is set down a quiet country lane, and sits on its own. The garden is mainly laid to lawn with mature trees and shrubs with many special areas you can sit to enjoy the peace and quiet. There is a terrace to the rear that is a real sun trap there is also a good size potting shed and parking both sides for each cottage.
Cottage 1 to the left:
Entrance via double glazed door to the side of the house leading to: –
Kitchen: – 9m
Fully equipped kitchen, tiled floor, double glazed window overlooking the garden at the rear, large breakfast bar with wooden top, vaulted ceiling. Hallway from kitchen leads to bathroom and access to 2nd cottage with lockable door… Electric heater.
Living/Dining Room: – 14m
Tiled floor, featured fireplace with wood burner, two double glazed windows to front of the house, exposed beams. Electric heater. Stairs to first floor:
Shower room: – 4 m
Tiled floor, large new shower cubicle, washbasin, WC, water heater, frosted window, electric heater.
First Floor:
Bedroom: – 14 m
Wood flooring, Velux window to front… Electric heater
Cottage 2 to the right:
Entrance via double glazed door into hallway leading to: – Bathroom, Living room and Kitchen and first floor bedroom.
Hallway:
Tiled flooring, wood panelling Stairs to first floor:
Shower room: – 2m
Tiled flooring, small window to side, shower cubical and wash basin. Electric heater. Fully tiled surround.
Living Room: – 18m
Tiled floor, featured fireplace with wood burner, two double glazed windows to front exposed beams.
Kitchen/Dining Room: – 12 m
Fully equipped kitchen, tiled floor, windows to side and rear. Vaulted wood panelled ceiling with Velux window. Electric heaters.
Sitting Area: -9 m
Chestnut wood flooring, with French doors to rear terrace area. Vaulted ceiling with Velux window. Hallway to bedroom and additional bathroom, door to 2nd cottage. Electric heater.
Shower room: – 2 m
Tiled floor, shower cubicle, washbasin, WC, electric heater.
Bedroom: – 9 m
Wood flooring, window to front, high storage cupboard over bathroom. Electric heater.
First Floor:
Bedroom – 15m
Wood flooring, Velux window to front…
Exterior:
Garden shed
Terrace
Parking on either side of cottage
Land – 552 m2
Property Features
- House
- 3 bed
- 3 bath
- Land is 552 m²
- Floor Area is 110 m²
- Broadband
- Outdoor Entertaining
- Shed
