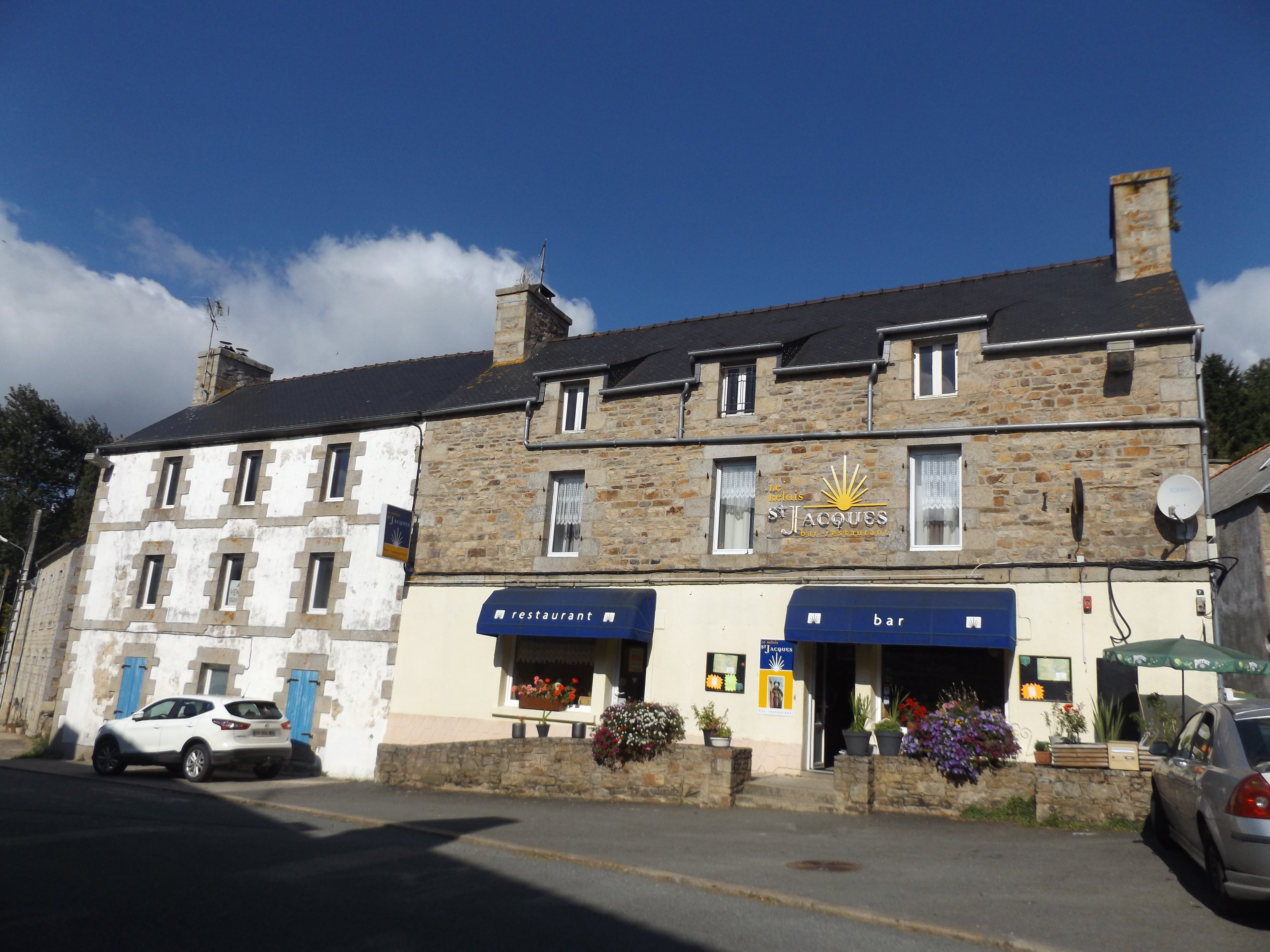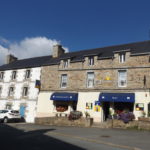Property Details
Brittany 22720 France
277,500€Description
A fabulous opportunity to buy an already well-established bar/restaurant along with an additional property 22720 Plesidy
House - Brittany
[els_slider id=”6750″]
Listed at 277,500 including agency commission paid by buyer ( 7,500€) 270,000 Net Vendeur
Can be sold separately: Bar/Restaurant 205,000€ including agency commission paid by buyer (5,000€), House/Appartment 72,500€ including agency commission paid by buyer (2,500€)
A fabulous opportunity to buy an already well-established bar/restaurant along with an additional property that has been partially renovated with a Self-contained 1 bedroom apartment located on the ground floor with the ability to convert the two other floors to a family home.
A great opportunity to be able to run your own business and have the whole family close by. This already established business provides a steady stream of income while giving you the chance to challenge yourself with a project to renovate the other building. As well as expanding the current business in to a Chambre d’hôtes.
Located in the village of Plesidy in central Brittany, offering local tradesmen and passing trade. Walk straight in to this popular up and running bar/restaurant and enjoy the good life.
This charming bar attracts a mix of English and French speaking customers.
The business is sold including furniture and equipment. It is ready to operate immediately. The perfect ‘turn-key’ operation.
Can accommodate 70-75 covers in restaurant with smaller dining area available in the bar.
Owner’s accommodation comprises of 2 Bedrooms, lounge, and bathroom.
On the second floor there are 3 large bedrooms and storage area, perfect for B & B.
There is also a small seating area in front of bar.
To the rear of the adjacent building, there is a small garden area that is perfect for the self-contained flat, with gated front with parking, carport and attached shed, with stone stairs leading to an additional garden at the rear, with some logical thinking and design this would be perfect for a beer garden with private parking.
BAR/RESTAURANT
Ground floor:
Bar and dining room – 25 m²
Restaurant rooms 2, (26 m², 25 m²)
WC with washbasin – 3 m²
Kitchen 25 m²
First floor:
2 X Corridors
Bedrooms 2, (17 m², 14 m²)
Living room – 15 m²
Shower room and toilet with laundry – 5 m²
Storage rooms 2, (22 m², 12 m²)
Second floor:
Corridor
Bedrooms 3, (13 m², 13 m², 13 m²)
Energy Performance Diagnosis (EPD):
Energy consumption – E – 280 kWhEP / m² / year.
Emissions of greenhouse gases – C – 17 KgeqCO2 / m².year.
[els_slider id=”6749″]
ADJACENT HOUSE:
Ground floor:
Living room with kitchen – 23 m²
Bedroom – 9 m²
Private shower room with laundry facilities- 5.50 m²
WC with washbasin
First floor: Access from rear of property
Room – 42 m² – with fireplace and stairs to 2nd floor
Second floor:
Room – 42 m² – access to 3rd floor from pull downstairs, possibilities of installing stairs in orginal location.
Third floor:
Attic – 42 m²
To the rear of the adjacent building, there is a small garden area that is perfect for the self-contained flat, with gated front with parking, carport and attached shed, with stone stairs leading to an additional garden at the rear, with some logical thinking and design this would be perfect for a beer garden with private parking.
Property Features
- House
- 6 bed
- 2 bath
- Land is 500 m²
- Floor Area is 401 m²

