Property Details
Brittany 35420 France
145,000€Description
2 bedroom longere with room for expansion near village of Louvigne Du Desert 35420
House - Brittany
[els_slider id=”5960″]
Listed at 145, 000, Fees: 2,5% TTC. included buyer charge (€ 140,000 excluding fees)
This newly listed 2 bedroom longere with room for expansion is located within 3 kilometres of the village of Louvigne Du Desert 35420, and is within 16 km of the medieval town of Fougeres and Saint Hilaire du Harcouet which is approximately 12 km that have all the major stores, hospitals etc. Great access to the ferry ports of St Malo 84 km and Caen 145 km. Airports at Rennes is 66 km and Dinard 84 km. Popular St Mont Michel is approximately 45 km.
The property consists currently of 2 large bedrooms, large kitchen – diner/ living room with wood burner. Bathroom with laundry, plus two additional rooms ready to be renovated. Plus additional 35 meters of habitable space which seller had started to renovated above main floor of house to include bedroom, bathroom and landing, all plumbing and electrics and steel framing have been done, ready for you to finish. The seller decided not to install the stairs to this area as there are various places that these can be installed and thought it would be best for the new owner to decide. Current access is thru garage.
Garage with large attic space leading to two additional space then leading to additional habitable space. Floored and insulated.
The property is situated in a quiet hamlet on 3.5 acres of land, with large barn with attached wood barn and additional farm buildings. Stone built stables with lean too currently used as another stables with large carport with electricity and water. Large courtyard, orchard. Perfect for horse lovers or someone wanting a small holding. Seller just had top field harvested, perfect for horses and other farm animals.
Property benefits from a recently installed back boiler/wood burner that allows you to utilise the central heating system. As well as a newly installed electric boiler that also runs central heating system. The property is connected to mains water as well as well water. Newly installed roof and Velux’s.
The village has all your basic needs, from bakeries, supermarket, garden centre, notaire, various restaurants, and various bars as well as hairdressers, chemist, doctors, service station, car repair garage, bank, post office, and 3 schools to name a few.
Kitchen/Diner/Living room: 34 m²
Tiled flooring, windows to front, storage cupboard, door to hallway and rear rooms, coin kitchen with brick bar with fitted cabinet’s tiled surround, granite stoned featured fireplace with insert wood burner with back boiler. Exposed beams, radiator.
Hallway: Laminate flooring, door leading to rear room, WC, bathroom, radiator
Bathroom/Laundry: 8 m²
Tiled floor, tiled surround, bath/shower combo, sink, plumbing for laundry, and door to hallway, door to side room with that houses, water heater and well pump. Window to rear.
Room: 8 m²
Housing water heater and well pump, ready to be finished off, exposed stone walls, cement floor.
WC: Newly installed toilet, window to rear.
Room: 6 m²
Window to rear, rear door leading to barns, exposed stone walls, concrete floor.
Bedroom 1: 10 m²
Window to front, radiator, carpeted
Bedroom 2: 10 m²
Window to front, radiator, carpeted, high window to small area off hallway that could be used as an office etc with laminate flooring.
Garage:-48 m²
Stone walls, windows to front, cement floor, electrics, and stairs to upper floor
First attic room: – 48 m²
Floored out with Velux windows new floor joists and flooring, exposed walls, walkway to second attic space.
Second attic room:- 37 m²
Floored out with Velux windows new floor joists and flooring, exposed walls, newly installed electric boiler. Door to newly renovated habitable area.
Renovated area:-35 m²
New plumbing and electrics, framed out for bedroom, bathroom, dressing area and landing, with new window to front.
Large Barn:
Large entrance from road, with concrete floor, skylights, attached wood barn and other dependences, entry to rear of house. Access to rear land.
Stables/Carport:
Carport:
Dirt floor, electrics, metal roof
Stables:
Stone building, divided in two by metal gate and stone wall, two entrances, plus additional small metal barn to the rear for additional stabling, leading to pastures.
Outside
Courtyard, with area raised for vegetables. Fully fenced, abundant of trees, fruit trees.
Land is approximately 3.5 acres, all land is flat, majority of the land is with the house, but there are a couple of areas across from the property.
Well pump in main house.
Property Features
- House
- 2 bed
- 1 bath
- 1 Rooms
- 2 Parking Spaces
- Land is 13,931 m²
- Floor Area is 79 square
- Toilet
- Garage
- Carport
- Broadband
- Courtyard
- Outdoor Entertaining
- Shed
- Split System Heating
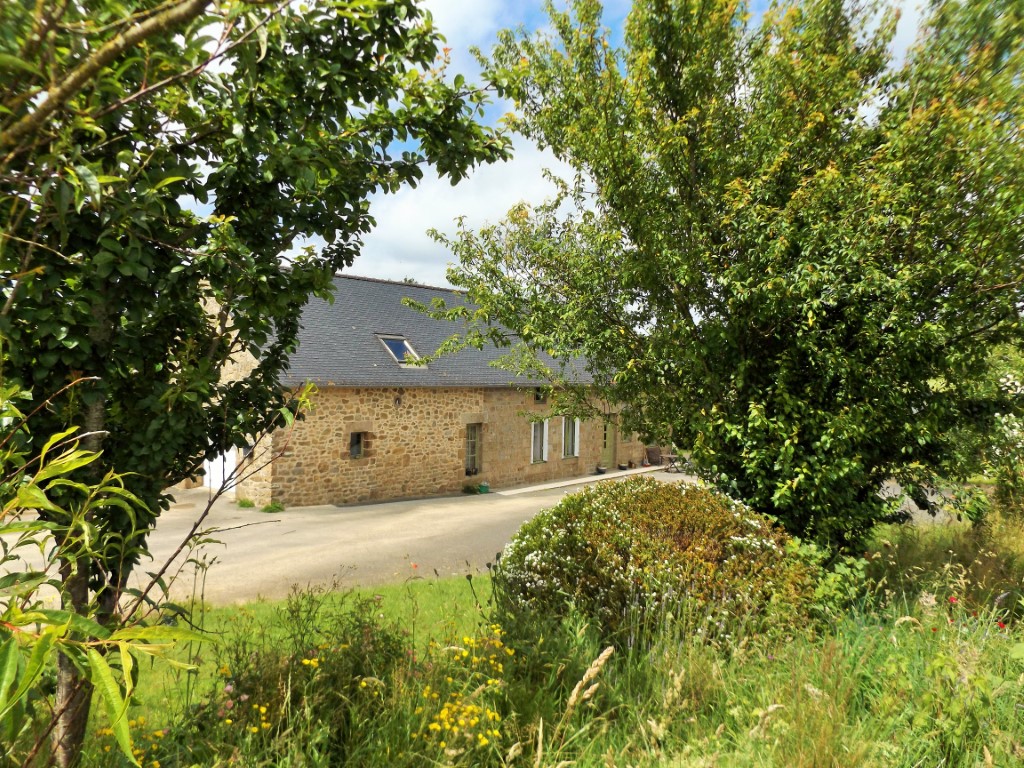
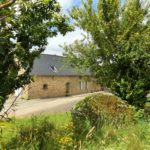
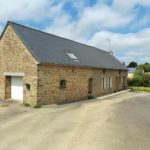
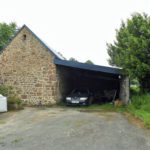
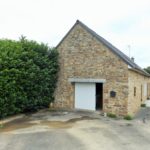
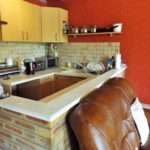
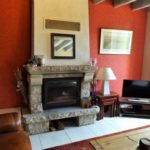
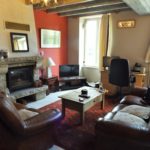
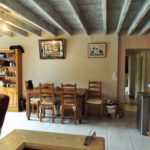
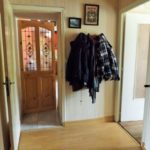
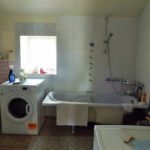
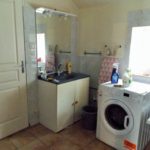
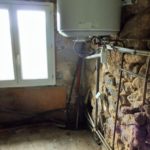
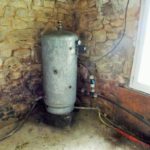
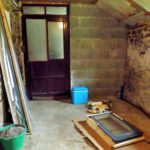
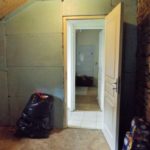
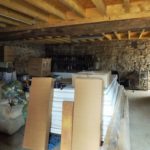
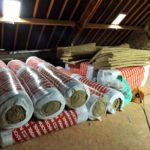
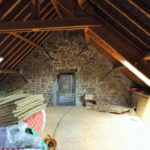
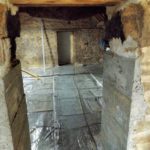
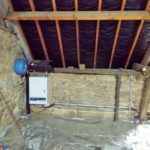
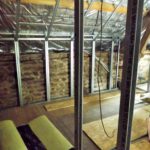
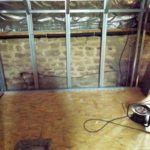
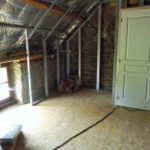
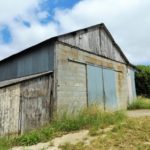
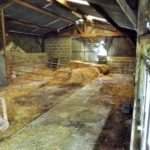
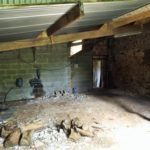
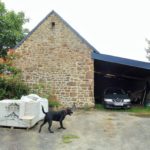
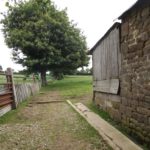
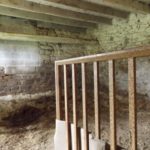
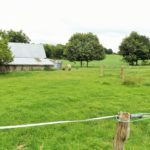
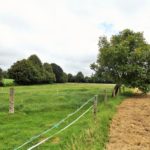
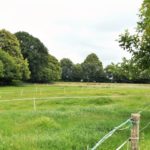
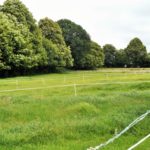
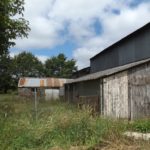
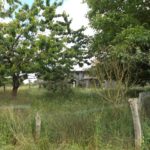
Leave a Reply