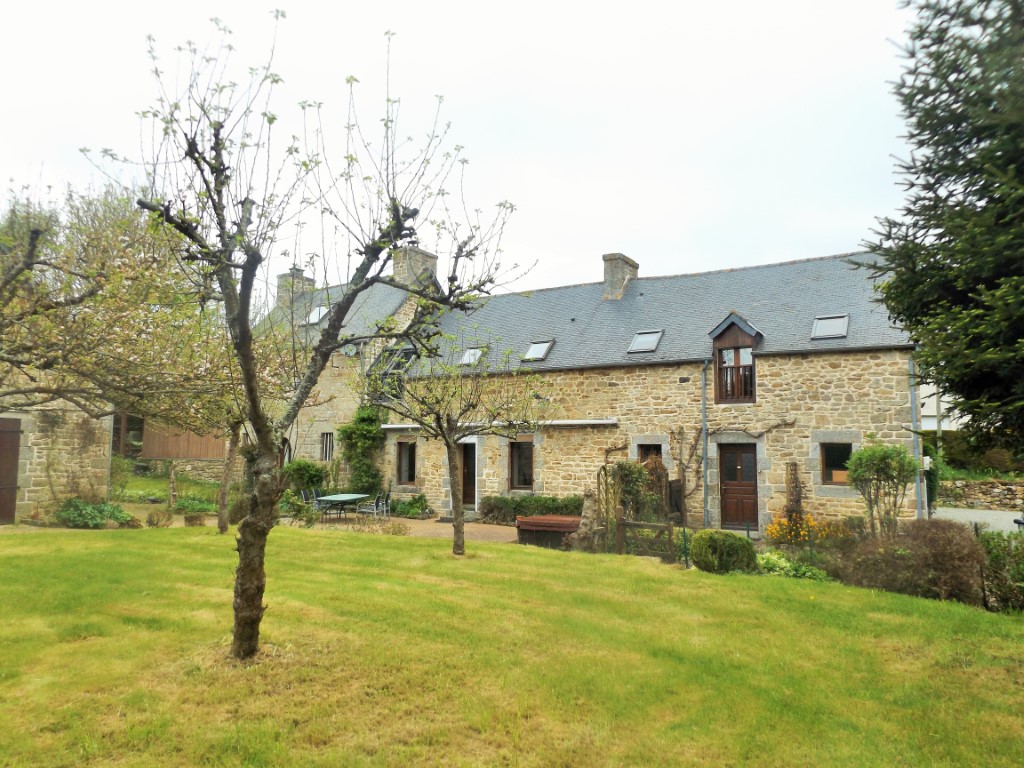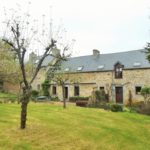Property Details
Brittany 22200 France
251,125€Description
4 bedroom 3 bath renovated stone home, with outbuildings Plouisy 22200
House - Brittany
[els_slider id=”5733″]
Listed at 251, 125 Fees: 2,5% TTC. included buyer charge (€ 245,000 excluding fees)
This wonderful stoned and updated property is tucked away giving peace and tranquillity set on just over a acre of land, with detached stone building and outbuildings, 2 car attached garage, wood storage. Part of the house use to be a Priest house, with original features retained.
The property consists of 4 bedrooms, 3 bathrooms, large kitchen/diner, and large utility room with shower room, office, and living room with wood burner, bedroom on ground floor. First floor large living room with large window over gardens. Large master bedroom with en-suite bathroom, additional bathroom, bedroom. Additional bedroom on 2nd floor.
The property is on mains drainge has gas central heating, high speed internet, double glazed. Newer roofs.
The gardens are mainly laid to lawn, with mature trees, various fruit trees and plants, stoned patio area with gated area.
The village of Plouisy is a small French village located approximately 3 kms North West of Guingamp, about thirty kilometres from the coast: Paimpol, Plouha, and Lannion. Within a 1 hour of Roscoff ferry port, and about an hour and half from St Malo and airport of Dinard. Fast train connections to Paris.
The village has a bar, bakery, 2 restaurants, local shop, primary school and private school, hairdressers, doctors, chemist. The town of Guingamp has all the major shopping’s, restaurants.
Ground floor:
Kitchen / Dining room – 25 m²
Tiled flooring, windows to front, breakfast bar, fitted cabinets with under cabinet lighting, sink, freestanding gas oven, and radiator. Stairs to first floor, archway leading to living room and bedroom. Door to rear utility room, shower and additional room.
Rear kitchen with laundry – 11 m²
Fully fitted cabinets and counter tops with sink, laundry hook ups, shower room located here also. Tiled flooring. Fully tiled with exposed stone wall, Window to front, heating system located in this area. Glazed doors leading to office and rear stairs, ad kitchen.
Living room – 12 m²
Featured granite fireplace with wood burner, slate floor, divided with rear area currently used as a bedroom. Door and window to front
Bedroom – 10 m²
Laminate flooring, window to front, wooden divided from living room.
Shower room and WC
Shower, Sink, WC , radiator, pocket door, tiled flooring, electric towel rail.
Room / Office – 13 m²
Door and window to front, leading to small raised stone terrace area. Large array of fitted cabinets and shelving. Stairs to upper floor master bedroom and en-suite bathroom. Could be used as a gîte set up.
1st floor:
Living room – 20 m²
Laminate flooring, picture window to front, Velux window, built in bookcases, arch way to bedroom and stair case to 2nd floor bedroom, radiator. Second archway leading to master bedroom an en-suite and additional bathroom.
Bedroom -21 m²
Window to front, wood flooring, featured granite fireplace with underneath lighting, confessional closet now used as cupboard. Exposed beams. Stairs to 2nd floor bedroom.
2nd floor:
Bedroom – 10 m²
Wood flooring, exposed A frame, Velux window to front.
Hallway:
Laminate flooring, built in cupboards door to master bedroom and bathroom.
Bathroom – 7 m²
Fully tiled bathroom, large corner shower, WC, fitted cabinets with drawers and integrated sink, Velux window. Tiled flooring.
Bedroom -21 m² with Ensuite Bathroom
Large room, with wood flooring, built-in cupboards, French door window overlooking garden. Radiator. Velux window. Stairs leading to ground floor.
Bathroom – 5 m²
Fully tiled, wood flooring, bath, cabinet with integrated double sinks, WC. Velux window. Towel rail.
Energy Performance Diagnosis (EPD):
Energy consumption – E – 296 kWhEP / m² / an.
Emissions of greenhouse gases – D – 29 KgeqCO2 / m².year.
Outside:
Large Stone Barn: With attached sheds
Large stone barn, with concrete flooring, double doors, side door, additional barn attached, smaller shed attached with doggy door leading to fenced area perfect for dogs.
Double Car Garage:
Opened double car garage with concrete flooring, additional rear doors to garden, and upper floor ready to be renovated.
Wood Shed
Stoned Patio
Parking/Secured
Gated property
Property Features
- House
- 4 bed
- 3 bath
- 3 Rooms
- 2 Parking Spaces
- Land is 4,915 m²
- Floor Area is 185 m²
- Ensuite
- 2 Garage
- Courtyard
- Outdoor Entertaining
- Shed
- Gas Heating

