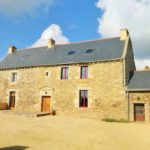Property Details
Cotes D'Armor 22270 France
256,250€Description
This 17th century old farmhouse, with dependences. 22270 Jugon Les Lacs
House - Cotes D'Armor
[els_slider id=”5128″]
Listed at 256, 250 Fees: 2,5% TTC. included buyer charge (€ 250,000 excluding fees)
Nicely placed on the edge of the village, and set in generous gardens, this 17th century old farmhouse offers several possibilities – as a large family home, Chambres d’hôtes or gîte complex, or as a base for a business/gallery/craft workshop.
You enter the property in to a large gravel courtyard, with surrounding gardens and buildings. Through a very prestigious door way in to entrance hall, that leads you to a farmhouse kitchen a spacious living room, both with a stunning original stone fireplace and wood burning stove.
There is a convenient downstairs bathroom and large stone store and utility room plus and area for a downstairs office.
On the first floor there are four large double bedrooms and a second family bathroom, along with large mezzanine area that could be used as an additional living room if needed, with plenty of space to install an additional staircase to second floor, which can be renovated into further bedrooms if desired. When seller had the roof replaced Velux’s have already been installed.
The second house awaits your plans to convert into a nice Gite; the stables, barns, and varied outbuildings offer you scope to fulfil your projects.
The property is located just outside the popular village of Jugon Les Lacs, with Restaurants, Bars, and Cafe. Loads of sporting activities. With a Carrefour express supermarket. Florist, 2 Bakeries. Petrol Station, Post Office. Banks, Doctors. Chemist. Lake is less than 2 minute walk from the house.
Only 30 minutes from the fine sandy beaches and 45 minutes to St Malo ferry port and both Dinard & Rennes airports.
The main town of Lamballe is about 15 minutes away. Access to TVA to Paris.
Main House: Surface habitable 190 m2
Entrance: – 21.86 m2
Stoned walled, exposed beams, tiled flooring, and stairs to first floor, built in desk.
Living Room: – 37.95 m2
Tiled flooring, Large Granite Fireplace with Wood Burner, fantastic exposed beams, door to additional stone building, currently used for storage. Would make a great utility room. Windows to front.
Kitchen/Dinner: – 25.20 m2
Tiled flooring, Large Granite Fireplace with Wood Burner, French doors rear garden, fully fitted cabinets and ample counter tops, with breakfast bar. Exposed beams. Window to front.
WC
Bathroom:
Fully tiled with tiled flooring, bath/shower combo, electric towel rail, and opaque window to rear.
First Floor:
Mezzanine: 28 m2
4 double bedrooms – 13, 12, 12, 12
Bathroom: – 3.42 m2
Bath/shower combo, WC, sink. Tiled surround and laminate flooring, exposed beams.
Access to Attic: Runs the whole length of the house.
Cob House – 80 m2
Large ground floor area, attached barn area with wooden pens and attic
Stables: 100 m2
2 Large Stables, and 3 additional pens, concrete flooring
Barns: 132 m2
Barn 1 – Metal – 54 m2
Open barn, with one wall stone, rest metal, metal roof
Barn 2 – Metal – 78 m2
Open to left side, barn door, stone walling, and metal roof
Property Features
- House
- 4 bed
- 2 bath
- 3 Rooms
- Land is 3,705 m²
- Floor Area is 190 m²
- Dishwasher
- Workshop
- Courtyard
- Outdoor Entertaining
- 2 large stone fireplaces
- cob building ready to renovate
- Stables


Leave a Reply