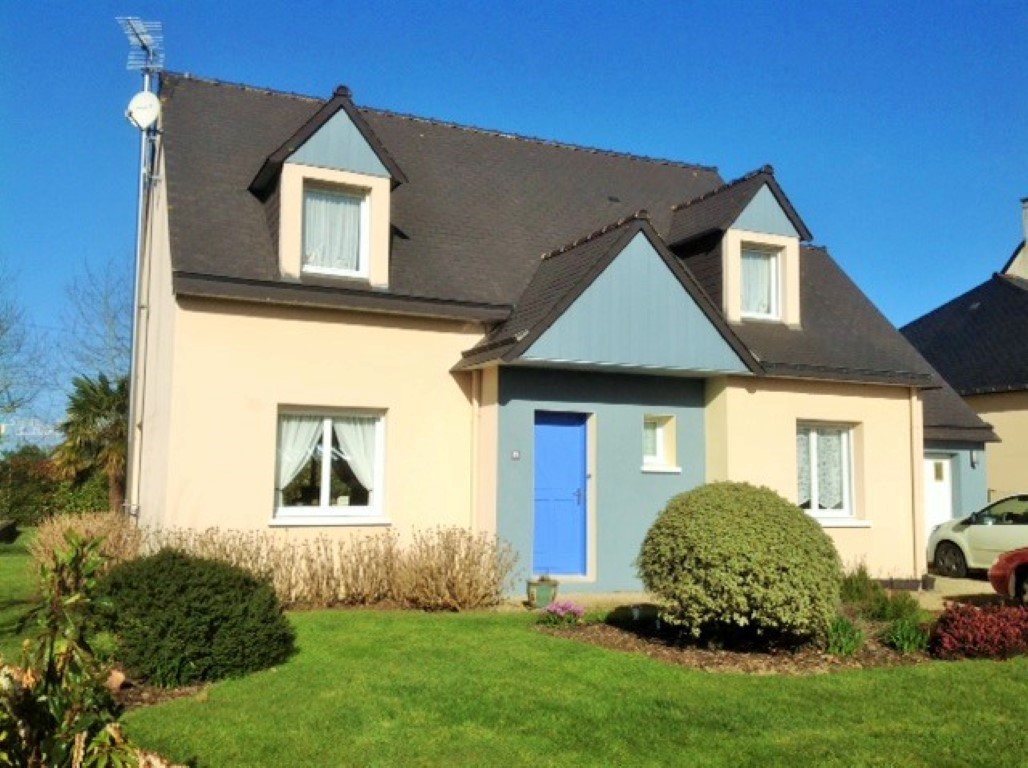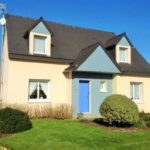Property Details
Cotes D'Armor 22350 France
SoldDescription
This beautiful 3 bedroom house is move in ready. Built in 2004 located in Plumaudan 22350
House Sold - Cotes D'Armor
[els_slider id=”5095″]
Listed at 179,375including agency fees of 2.5% (4,375€)
Located on the edge of the village of Plumaudan, which is in the Cotes-d’Armor region of Brittany, approximately 50 km from Saint-Brieuc, the department capital. Plumaudan, 12 km south of Dinan and 45 minutes from Rennes, with fast connections to Paris via TGA. The ferry port of St Malo is 45 km, and airport of Dinard is also within 45mins. Suitable for people who want the life in the country but work in Dinan or Rennes,
Within the village there is a school with upper school choice of Dinan or Broons, bakery, a chemist, post office, bar/tabac, library, his and her hairdressers, small shop that has everything you need and a doctor’s office. The towns of Caulnes and Broons are within 15 minutes that has all you main shopping needs, doctors etc. Also within commune of Plumaudan there is an excellent butchers.
Plumaudan has a wonderful association of culture and leisure which enable members of the village and surrounding area to participate in a variety of activities throughout the year, for example: Floral Art, Embroidery, Guitar, Scrap booking, Nordic Walking, Yoga, Country Dancing, Theatre to name a few.
This beautiful 3 bedroom house is move in ready. Built in 2004. On the ground floor there is a large l-shape living room/dining room, connected large fitted kitchen with double patio doors overlooking landscaped garden and large patio. Bedroom with en-suite bathroom, WC. Attached garage with laundry area, and additional space in attic has been converted to two additional rooms perfect for games and craft room choice is yours..
On the first floor there are 2 additional bedrooms, large mezzanine, large family bathroom and WC.
The house is on mains drainage, with high speed internet, double glazing. Seller has recently installed a new pellet stove, and had the house insulated in 2017. LED lighting. Electric Blinds on the two patio doors. Manuel blind on all other lower floor windows, and upstairs bedrooms.
The property sits on approximately 700m2 of land, which has mature trees and shrubs. Large patio that runs the whole length of the house, with access to garage from rear. There is a small shed, and vegetable garden.
Ground Floor:
Entrance: –
Tiled flooring, under stair storage, open ceiling gives light to the area, with stairs to first floor.
Living Room/Dining Room: -17 m2
Tiled Flooring, Windows to Front, Side and Patio doors to rear, Pellet Stove, Electric Heaters, Blinds
Kitchen: – 12 m2
Fully Fitted Cabinets ample counter tops, centre Island, Gas Hob with elaborate extractor fan. Built in oven, and fridge/freezer, dishwasher. Patio door to garden, Door to garage.
WC
Toilet, Window to Front
Bedroom; – 10 m2
Window to front with blind, electric heater, en-suite shower room, with wash basin and sink, electric heater, tiled flooring. Large deep cupboard and hot water tank.
Garage: – 17 m
Laundry area, with room for freezer, fridge. Sink, Cabinets. Insulated. Stairs to attic space that has been converted to 2 small rooms, carpeted, with Velux window to front, built in under eve’s cupboards. 2nd room with built in desk and large Velux window to rear.
First Floor:
Mezzanine: – 11 m2
Laminate flooring, Large Velux window, doors to bedrooms, WC and Family Bathroom, open to below.
Family Bathroom: – 7 m2
Fully tiled, tiled flooring, Large Velux Window to rear, Bath/Shower Combo, Sink
Separate WC
Bedroom 2: – 15 m2
Dormer Window, Large deep cupboards with ample shelving and hanging space. Laminate flooring
Bedroom 3: – 11 m2
Dormer Window, Large deep walk in closet. Laminate flooring
Property Features
- House
- 3 bed
- 2 bath
- 1 Parking Spaces
- Land is 700 m²
- Floor Area is 125 m²
- 2 Toilet
- Ensuite
- Garage
- Dishwasher
- Built In Robes
- Broadband
- Outdoor Entertaining
- Shed
- Pellet Stove


Leave a Reply