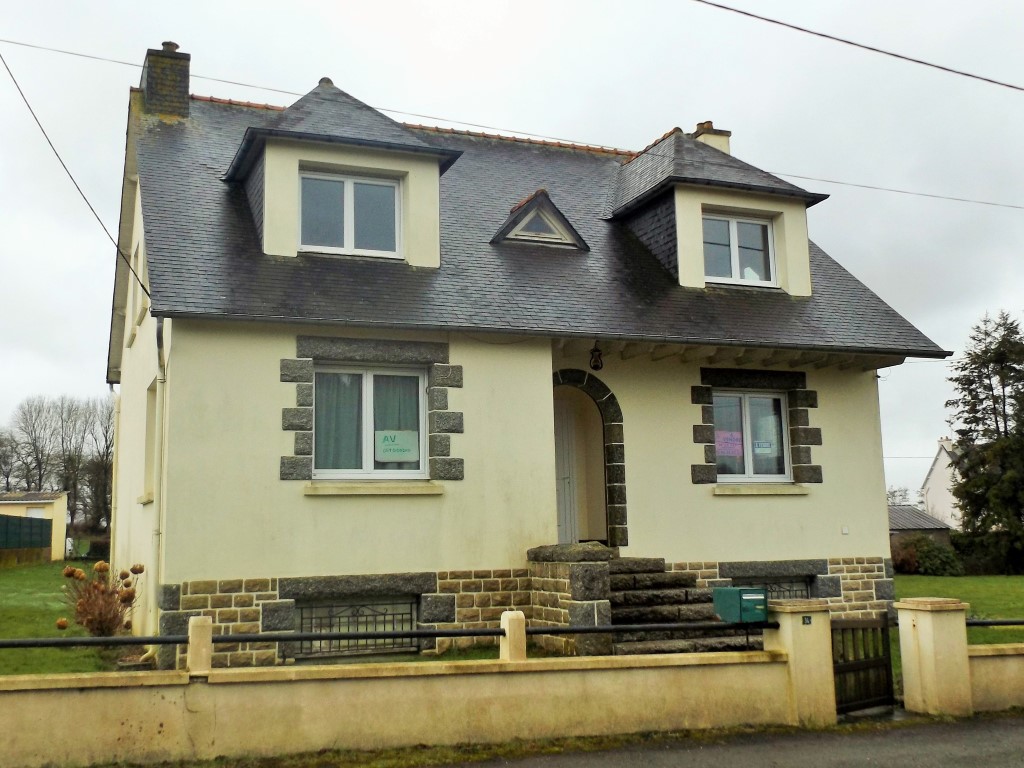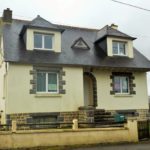Property Details
Cotes D'Armor 22340 France
SoldDescription
Large 5 bedroom Neo Breton Home, 22340 Mael Carhaix
House Sold - Cotes D'Armor
[els_slider id=”4981″]
Listed at 92,500€ including agency commission of 2.5% (2,500€)
Located on the edge of the village of Mael Carhaix. This bright and airy 5 bedroom 2 bath Neo Breton home would make an excellent family home.
On the ground floor there is a large entrance/hallway with kitchen/dinner with newly installed gas hob/electric oven, dishwasher, with ample cabinets and counter tops. Large dining room and living room. There is also a ground floor bedroom and bathroom with separate WC.
On the first floor there is 4 additional bedrooms and bathroom with separate WC.
Large basement, with parking for 2 cars, 2 additional rooms plus boiler room with newly installed boiler. Triple paned PVC windows with electric blinds on ground floor, oil fuelled central heating, mains drainage.
Additional detached garage for 2 cars
The Village has 2 bars, an additional restaurant, banks, post office, and 2 bakeries, chemist. There is also a convenient local shop that has all your basic needs, a florist, 5 doctors, a nurse’s office and a dentist. Within 10 km is the market town of Rostrenen, and the slightly bigger town of Carhaix that has all the major stores available. Mael Carhaix boasts is a wonderful park with a lake with fishing and botanical gardens for you to enjoy. This area has a camp ground and is perfect for taking a leisurely walk with the dog, or spending a few hours fishing. There is a market in the square on Thursdays. The area is very popular for cyclists and is very convenient for the V6 Voie Verte.
The grounds of 2496 m2 laid to lawn
Ground Floor
The house consists of large granite steps up to the front door and porch which opens into the large Hallway with tiled flooring. In the downstairs hallway there is a door for access to basement. A separate toilet and bathroom. French doors leading to Dining Room, Living Room and Ground Floor Bedroom. Stairs to first floor.
KITCHEN/DINER:
With numerous fitted white washed cabinets with tiled counter tops, built in dishwasher. Large windows to front and side, tiled flooring and tiled surround. Radiator – 12m
LOUNGE:
With double windows to the rear, wooden flooring. Radiator. -13 m
DINING ROOM:
Window to front and side garden, Wood flooring, French Doors, Radiators. -24m
BEDROOM 1:
Wood Flooring, Window to side and rear, Radiator – 13m
Bathroom:
Bath with Shower, Sink, Bidet, Window to rear, Tiled surround and flooring – 3m
WC:
Tiled flooring, Window to rear
First Floor
LANDING: Radiator -2m
BEDROOM 2:
Painted wood Flooring, Window to side, Radiator, built in cupboards with shelving, built in desk with sink – 12m
BEDROOM 3: Window to side, wood flooring, built in cupboards with shelving, Radiator. 12m2
BEDROOM 4: Wood flooring, window to front and side, radiator – 16m
BEDROOM 5: Wood flooring, window to front and side, radiator – 16m
HALLWAY BATHROOM:
Bath/Shower Combo, Tiled Surround and Tiled Flooring, Sink Radiator, built in cupboards with shelving – 3m
BASEMENT:
Garage/Workshop/Boiler Room – With electric door opener – 80m
All windows in basement have security bars.
OUTSIDE:
Laid to lawn – 1133 m with large granite steps to main door, slate pathway, concrete front wall with railing, fully fenced separate double car garage.
Property Features
- House
- 5 bed
- 2 bath
- Built 1970
- 4 Parking Spaces
- Land is 1,133 m²
- Floor Area is 160 m²
- 2 Toilet
- 4 Garage
- Remote Garage
- Dishwasher
- Broadband
- Fully Fenced


Leave a Reply