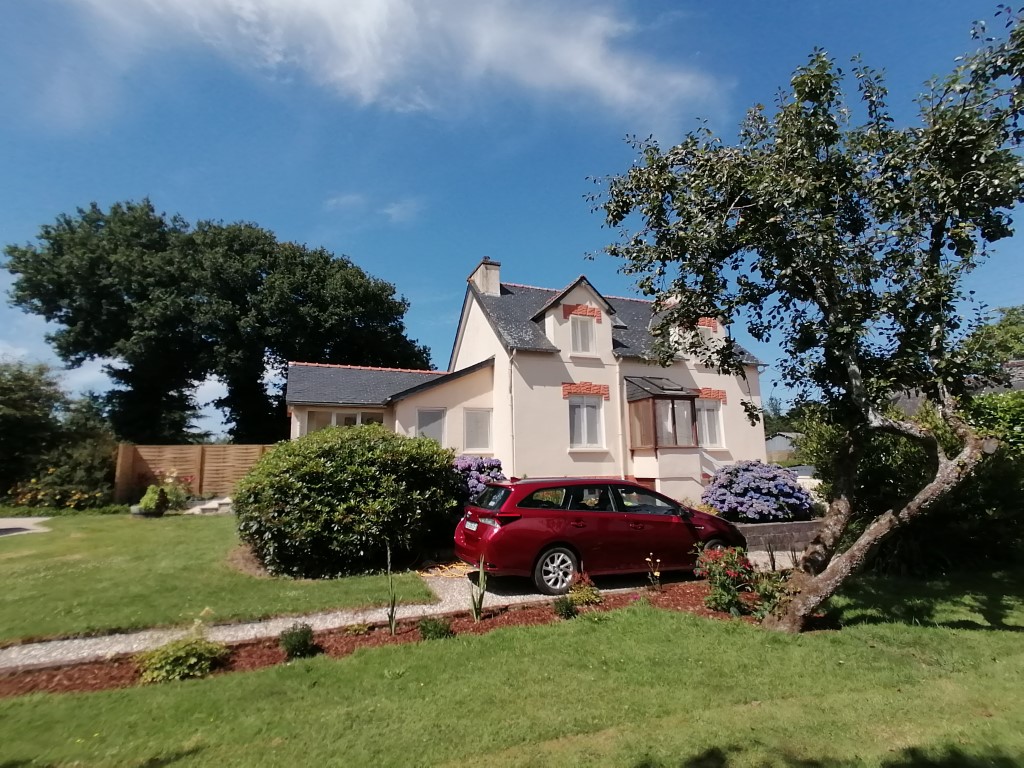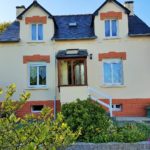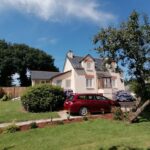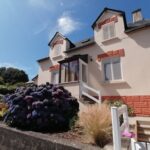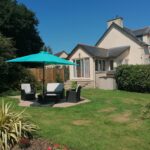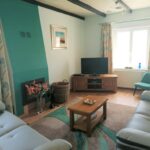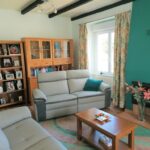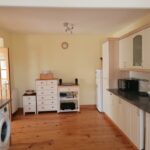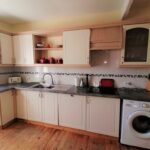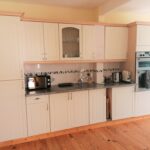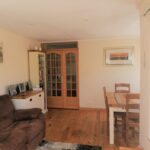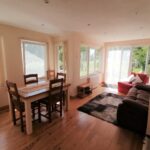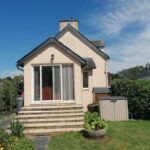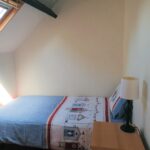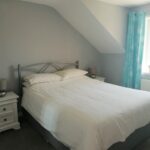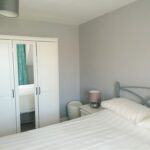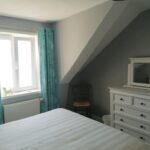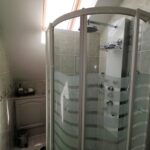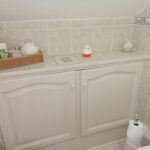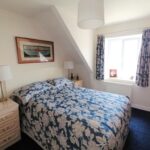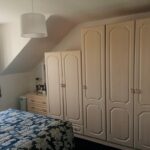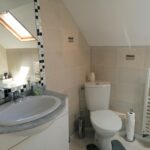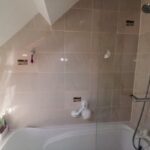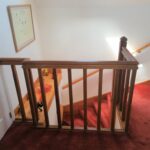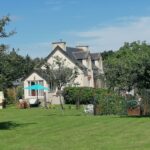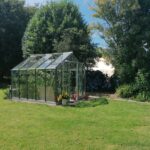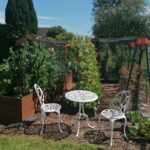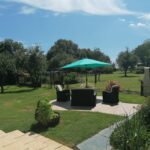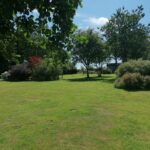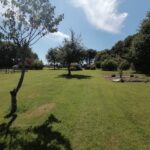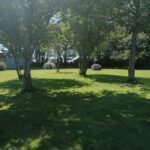Property Details
Cotes D'Armor 22340 France
SoldDescription
Renovated 2/3 Bedroom, 2 Reception Rooms, Situated on Acre, 22340 Mael Carhaix
House Sold - Cotes D'Armor
[els_slider id=”10994″]
Listed at 147, 600€ including agency commission of 2.5% (3,600€).
This immaculate Neo Breton home that has been restored to a high standard with a wonderful Sunroom extension that maximises the views over the gardens and grounds. Ready to move into as a full time or holiday property.
The property comprises of 2 double bedrooms, one en-suite and a main bathroom with small room that is currently used as single bedroom. 2 reception rooms and a spacious modern kitchen diner.. In the basement there is an additional room that is currently used as an office. Also there is a laundry room, storage area and a 1 car garage.
Outside:
Double gates which lead to a gravelled area and front gardens with a path with steps to the front door. Established gardens with lawns, trees, and shrubbery and flower beds. There is a path that leads to the rear of the property where you will find a sheltered and private area perfect for outside dining and entertaining with a hedged boundary for extra privacy. Beyond this area is an easy to manage orchard with a variety of fruit trees, including Apple, Pear, Greengage, Plu and Cherry. A good sized greenhouse plus a large soft fruit cage, and vegetable beds in addition to lawn, flower beds and borders and more shrubbery. To the rear of the gardens is a large barn with sliding doors measuring approximately 45 m2. In total the grounds and gardens extend to around 4700 m2 which is just over an acre.
The property is set in a small hamlet just outside the village of Mael Carhaix, 22340, only approximately 3 km to the centre of the pretty village, where you will find bakery, bank, post office, 5 doctors, a nurse’s office, dentist, chemist, 2 bars, restaurant a florist and 2 hairdressers. There is also a convenient local shop that has all your basic needs. Within 10 kms is the market town of Rostrenen, and the slightly bigger town of Carhaix that has all the major stores available. Mael Carhaix boasts a wonderful park with a lake with fishing and botanical gardens for you to enjoy. This area has a camp site and is perfect for taking a leisurely walk with the dog, or spending a few hours fishing. There is also a market in the square on Thursdays. The area is very popular for cyclists and is very convenient for the V6 Voie Verte.
The ferry ports of Roscoff (serving Plymouth and Cork) and Saint Malo (serving Portsmouth and Jersey) are 93 km (58 miles) and 133 km (83 miles) away respectively. Brest airport is 115km (72 miles) away, Dinard airport is 119 km (74 miles) away. The nearest train station is Callac with links to Guingamp that has the TGV directly into Paris. All distances are approximate according to Google maps.
Property Description:
Ground Floor:
Entrance Porch: Tiled, Two Doors, leading to hallway, convenient storage underneath.
Entrance Hall: With storage cupboard, radiator, stairs to first floor, door to kitchen and lounge
Kitchen/Breakfast Room: Fully fitted with abundance of cabinets and ample work surfaces, dining area, French Doors leading to additional lounge, wood flooring, built in ceramic hob, double electric oven,, dishwasher, fridge and freezer. – 19 m2
Living Room: Light and spacious, newly installed laminate flooring, Inserted Wood Burner. Access to basement. Exposed Beams. Door leading down to lower level – 18 m2
Sun Room: This bright and cheerful Sun Room Wood flooring, Patio doors leading to patio area and garden – 18 m2
First Floor:
Landing: Convenient Laundry Closet and Storage, Carpeted, Velux Window.
Bedroom/Study: Velux window, carpeted flooring – 5 m2
Bedroom: Window to Front, carpeted flooring – 10 m2
Bathroom: Fully tiled, Towel rail is centrally heated and not electric, Storage Cupboards, WC, Shower Cubicle, Velux window, Vinyl flooring. – 4m2
Bedroom – Window to Front, carpet flooring . 10 m2
Ensuite Bathroom: Fully tiled, towel rail is centrally heated and not electric. Sink with Cabinet, WC, Bath/Shower Combo, Velux Window vinyl flooring – 4m2
Basement:
Garage: Concrete Flooring, Window to front. Door leading to hallway leading to Office and Laundry and Heating room with laminate flooring. Stairs to ground floor.
Laundry/Heating: Built in Sink and Cabinets, Oil Fuel central Heating System Fuel Tank, Plumbed for Washer. Ample room for storage.
Office: Under Stairs Cupboard, Cabinets, Built in Desk – 10 m2
Garden:
Fruit Cage
Barn – 40 m2
Patio area with stone BBQ
Vegetable Garden
Green house
Off Street Parking
Fully Fenced, Raised Flower Beds, Patio.
Property Features
- House
- 2/3 bed
- 2 bath
- 6 Rooms
- 1 Parking Spaces
- Land is 4,749 m²
- Floor Area is 97 m²
- 2 Toilet
- Ensuite
- Garage
- Secure Parking
- Dishwasher
- Floor Boards
- Broadband
- Shed
- Fully Fenced
