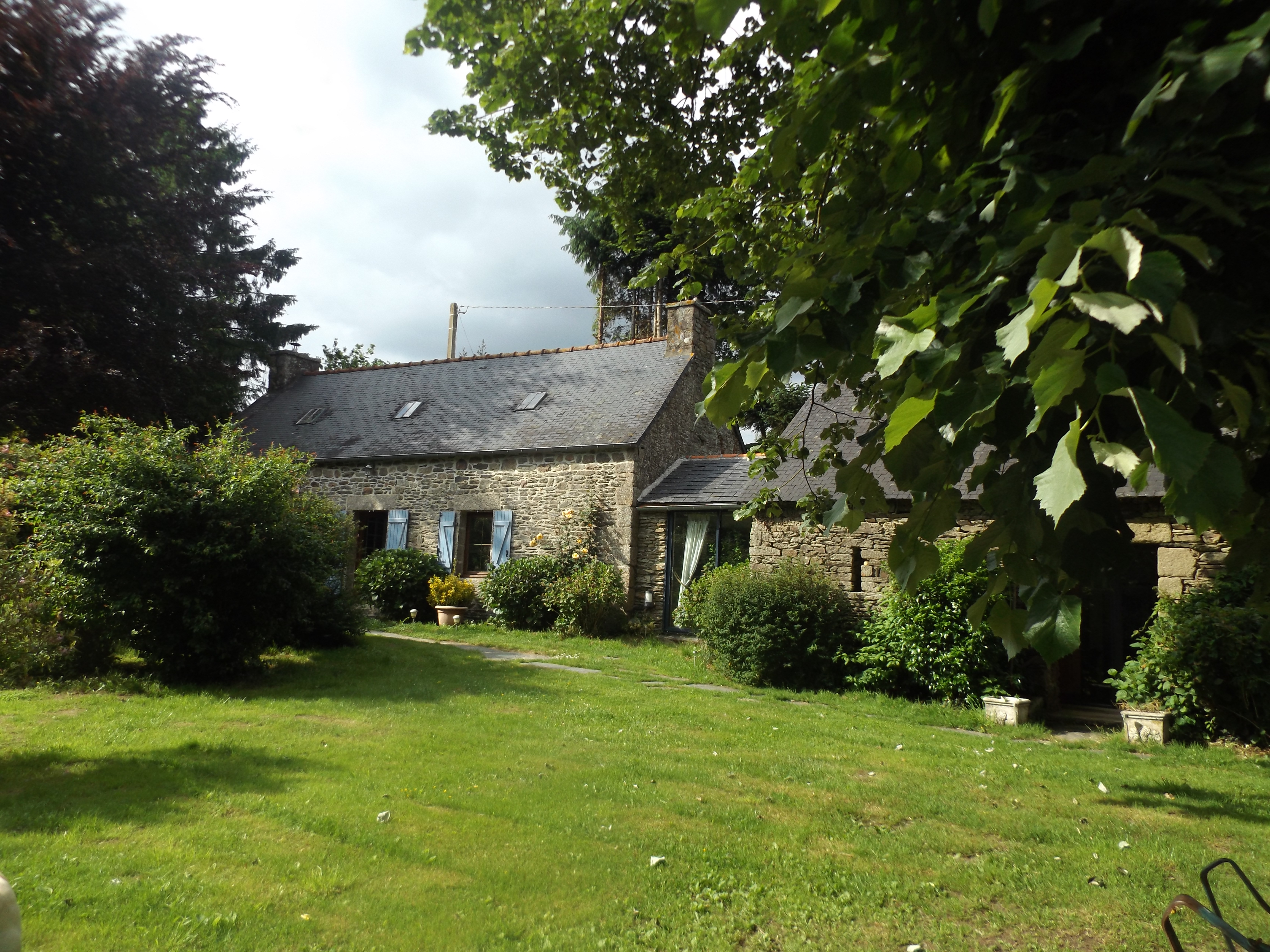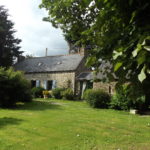Property Details
Cotes D'Armor 22340 France
92,500€Description
2 bedroom stone longère, with dependance 22340 Mael Carhaix
House - Cotes D'Armor
Listed at 92,500, Fees: 2,63% TTC. included buyer charge (€ 90,000 excluding fees)
[els_slider id=”4589″]
This is a well maintained 2 bed longère with dependence ready for you to renovate. Located in a small hamlet just outside the village of Mael Carhaix. Double glazing, 2 log burners, very private sits on approximately 2164 m2 land mainly laid to lawn, with mature shrubs and trees, well, gated.
You enter the main house in to one of the large reception rooms that is currently been used as a dining room with wood burner and granite fireplace, from here there is an opening to the kitchen, a convenient bathroom. Stairs leading to first floor. To the left of here there is a large living room with large granite fireplace and wood burner with French Doors.
On the first floor there are 2 good size bedrooms and handy mezzanine.
There is a breezeway that connects the main house with the dependence, with an updated bathroom.
In the dependence there is a large laundry room, WC, an additional room with stairs leading to large attic space, could be renovated to additional bedrooms etc. Convenient access from side to this room from outside stairs.
The local town of Mael Carhaix is less than 5 minutes which has all the basic needs, restaurants, bars, post office, bakeries, banks, doctors, dentist, and primary school. There is a wonderful park with lake with botanical gardens for you to enjoy and perfect for taking a leisurely walk with the dog, or spending a few hours fishing. The market town of Rostrenen is 12 minutes with 2 supermarkets, and the town of Carhaix is 15 minutes.
The ferry ports of Roscoff (serving Plymouth and Cork) and Saint Malo (serving Portsmouth and Jersey) are 93km (58 miles) and 133km (83 miles) away respectively. Brest airport is 115km (72 miles) away, Dinard airport is 119km (74 miles) away.
Main House
Total living space: 88 m2
Ground floor:
Living room – 28 m2
– with Granite fireplace and wood burner, French doors, windows to garden, tiled flooring. Exposed beams. Radiator.
Dining room – 30 m2
– with Granite fireplace and wood burner, French doors, and windows to garden, tiled flooring, exposed beams.
Shower room: 3 m2
Undergoing renovation
Kitchen – 4 m2:
– Window to rear, Velux window, gas oven, sink, extractor fan.
Corridor – 3 m2
– Glass Patio Doors, wood flooring
Shower room with washbasin – 4 m2
– Window to rear, tiled flooring, corner shower cubical, sink
First Floor
Bedrooms 2 – 11, 12 m2
– Exposed beams, wood flooring, wood panelling, Velux windows
Mezzanine – 6 m2
– Exposed beams, wood flooring, wood panelling, Velux window.
Dependency
Room (s): 3
Total surface area: 44 m2
GROUND FLOOR:
WC – 1 m2
Laundry room 14 m2
– Exposed beams, concrete floor, washer hook-ups, hot water tank, storage.
Room 14 m2 – Exposed beams, wood flooring, stairs to attic
First Floor:
Attic – 16 m2
– Exposed beams, wood panelling, window to rear leading to outside stairwell, wood flooring. Velux window.
Exterior
Parking
Surface of the ground 2,146 m2, mainly laid to lawn, with mature shrubs and trees, gated.
Property Features
- House
- 2 bed
- 2 bath
- Land is 2,146 m²
- Floor Area is 88 m²
- Floor Boards
- Broadband
- Outdoor Entertaining
- Fully Fenced
- 2 Fireplaces

