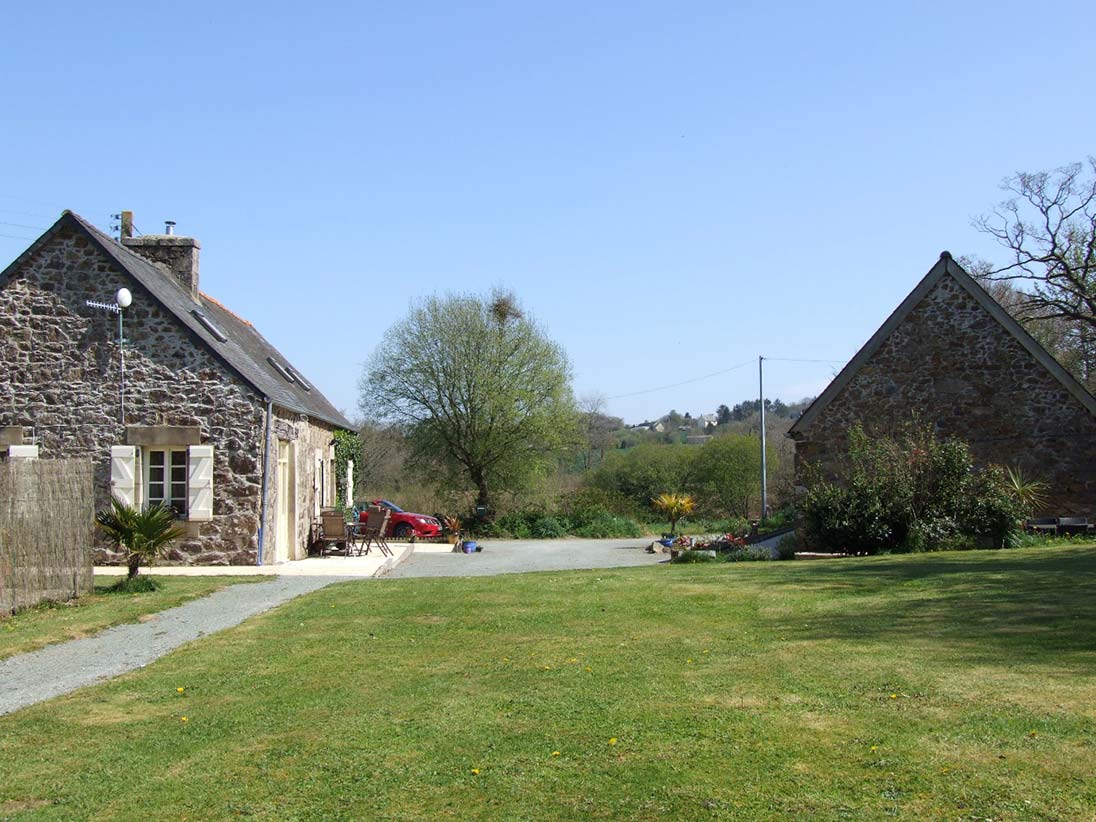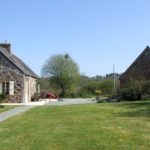Property Details
Cotes D'Armor 22160 France
166,050€Description
House and Gite Complex with Pool, 22160 La Chapelle Neuve
House - Cotes D'Armor
[els_slider id=”3961″]
UNDER OFFER
Listed at 166 050 Fees: 2,50% TTC. included buyer charge (€ 162,000 excluding fees)
Located just outside the small village of La Chapelle Neuve 22160. At the end of a country lane with no near neighbours, but close enough to local conveniences. The property comprises of two homes with approximately 1800 meters well maintained grounds, with heated swimming pool fenced.
The property has been used as a family home with the ability to earn additional income from your own successful and established gîte and has been successfully rented to summer visitors for the past 6 years.
Both properties are of beautiful granite built, with lots of character and renovated to a high standard. This is an excellent opportunity to purchase a superb family home with income potential.
The property is approximately a 5-10 minute walk to the village of La Chapelle Neuve, the village has a butcher, bakery, grocery shop and bar. The nearest town is approximately 7 km from the town of Callac. That has 2 supermarkets, doctors, post office, banks, restaurants and bars. It also has the additional benefit of having a cinema and railway station where the train can be caught to the larger town of Guingamp 30 minutes away and the connections to Paris and Brest via the TGV and the weekly market is held on a Wednesday morning.
The larger towns of Guingamp and Carhaix can be reached within 30 minutes by car. Carhaix is a bustling town with many shops and restaurants. The area is well known for its cycling where every June there is the La Pierre le Bigaut cycle race where there are over 7,500 cyclists.
Main House:-
You enter the main house – into the kitchen/ dining room with bespoke country style pine units and country style sink. There is a large living room with featured log burner, a beautiful wooden staircase and a door that leads to the patio to the front of the property that gives this room abundance of light. A large double bedroom with modern wet room on the ground floor. Upstairs there are 2 additional bedrooms and a modern bathroom with separate power shower and bath tub. Plus a handy Mezzanine overlooking Living Room perfect for an office.
Behind the main house there is a private area with concrete BBQ and log cabin. The cabin is currently being used as an office all year round and is fully insulated and double glazed with a number of power points, spot lighting and internet access and could easily be converted into further accommodation or other uses if required. To the side of the swimming pool is an area that has been used as a vegetable patch.
Kitchen -14 m2 – L shaped kitchen has a reclaimed terracotta tiled flooring, fitted bespoke solid pine units. Inteagrl dishwasher and washing machine.
Bedroom 1-14 m2 – Pine Flooring, Windows facing South and East. With Sliding doors leading to en-suite wet room.
Shower room and toilet- 4 m2 – fully tiled. The floor has a traditional wet room drainage system in the middle of the room with non-slip pale blue ceramic tiles. There is a waterfall shower, low level toilet and Modern Square wash hand basin.
Living room with wood – burning stove 19 m2 – exposed beams and large south facing window. The reclaimed terracotta tiled floor. 14KW wood burning stove.
1st floor :
Mezzanine – Open to below, pine flooring, Velux windows, exposed beams. Storage space in eves.
Corridor – Velux window. Stained wood flooring
Bathroom – 4 m2 -with separate bath, multi jet shower cubical, sink and toilet with Velux window to rear. Stained wood flooring. Tiled surround.
Bedroom 2 – 10 m2 – two Velux windows and electric wall mounted heater, stained wood flooring.
Bedroom 3 -13 m –2 Velux windows, stained wood flooring. Electric wall mounted heater, built-in cupboard.
GITE
Kitchen / dining/living room -28 m2 – Tiled Flooring, Two Wall Heaters, A range of built in kitchen wooden kitchens units with fan assisted oven, top of the range halogen hob, fridge freezer, washing machine, Tiled Flooring. Windows to Front courtyard. Exposed Beams
Bedroom -13 m2 – Stained wood flooring. French doors leading to south facing patio, window to front. Sliding door leading to en-suite bath. Exposed Beams.
Shower room and toilet- 4 m2 – Non-slip Altro flooring, heated towel rail, extractor fan and low energy LED lighting. The toilet has fold away hand rails both sides for disabled guests.
1st floor:
Landing: Velux window
Bathroom – 7 m2 – Velux window. Wall electric heater. Stain wood flooring. Bath tub, with shower.
Bedroom 2 – 15 m2 – 2 Velux windows north and south facing. Wall electric heater. Stain wood flooring.
Bedroom 3- 23 m2 – 2 Velux windows north and south facing. Wall electric heater. Stain wood flooring.
Outside
Wooden Cabin – Fully insulated and double glazed with a number of power points, spot lighting and internet access
Attached workshop – The attached stone built lean-to houses the pump and filtration system for the pool with additional storage space for garden furniture and tools.
Pool
The in ground pool is a great feature of the property and overlooks open countryside. It has been positioned in such a way that during the summer it benefits from the sun all day. The pool heating operates on a heat pump heat exchange system that takes the warmth from the air and transfers it into pool water (like a fridge in reverse) and regularly reaches temperatures of 28 – 30 degrees.
There is a paved seating area surrounding the pool allowing 6-8 loungers to be used comfortably. For the more energetic users there are 2 powerful swim jets and for those that just want to chill there is a bubbling Jacuzzi. The salt water chlorination system is easy to use and a much more pleasant swimming environment than standard chlorination. The pool area is enclosed with a fence and a locked gate in accordance with French law. There is a winter cover and top quality solar summer cover included in the sale.
The seller also has a portable rechargeable battery powered pool hoist for our disabled guests which can be available by separate negotiation.
Land -1798 m2
The garden is split into two levels broken up by a rockery with a ramped path to one side allowing access to both sections of the garden easily. There are a selection of trees and shrubs providing shade when needed during the summer months. During the summer the garden gets the sun almost all day being south west facing.
There is ample parking for 5/6 cars between the two properties and to the side. There is also room if required to store a caravan or motorhome.
Seller is in the process of having new fosse septic tanks installed
Property Features
- House
- 6 bed
- 4 bath
- Pool
- Land is 1,798 m²
- Floor Area is 179 m²
- 2 Ensuite
- Dishwasher
- Broadband
- Courtyard
- Outdoor Entertaining
- Shed

