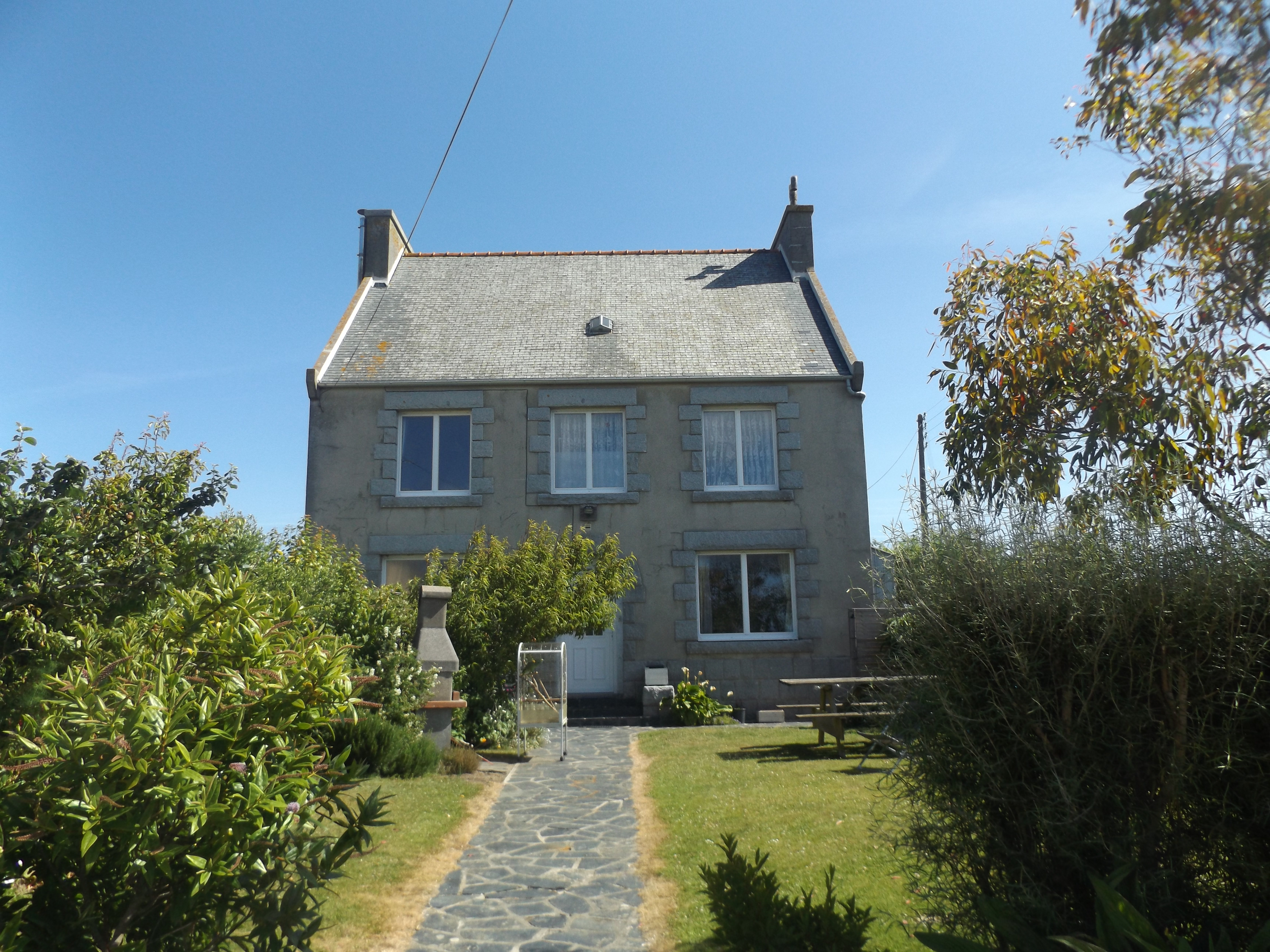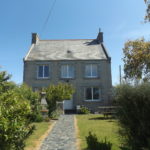Property Details
Finistère 29233 France
276,750€Description
7 Bedroom 2 Bath Home 300 Meters from the Beach. 29233 Cleder
House - Finistère
[els_slider id=”3610″]
Listed at 276, 750 € including agency commission of 2.5% (6,750€).
This impressive 7 bedroom 2 bathroom house, which is light and airy with large rooms over 3 levels. Situated in a quiet hamlet near to the village of Cléder. The location is perfect, less than 300 m from the wonderful granite coastline of Côte des Sables which offers many sandy beaches. There are trails for walking and cycling that follow this coastline with different views at every turn. Also you will find windsurfing, sailing schools and beach yachting along the coast. Sea fishing is very popular as well, just imagine taking your catch straight back home to the BBQ. There is a slipway 300 metres from the house. So if you just want to relax and take it easy and enjoy the local shops or a more energetic lifestyle this area offers it all.
The house consists on the ground floor of a large bright hallway, with internal porch. There is a large Living Room/Dining Room with a wood burner and an air conditioning unit. A good sized fitted kitchen diner and a ground floor bedroom, with floor to ceiling cupboards and there is a WC off the hallway also. On the First Floor there are 4 large bright and airy bedrooms one with an en-suite bathroom, with access from the landing, plus separate WC with built in cupboards. On the Second Floor there are an additional 2 bedrooms, one with an en-suite Shower Room also accessible from the hallway.
At the front of the property there is a gravelled area that is gated and used for parking. From here there is a slated pathway that leads to the house through the front walled garden which is mostly laid to lawn with established borders and a fixed BBQ. Being walled and gated it would be ideal for pets. To the side of the house there is an additional garden, with a covered wood storage area. To the rear of the property there is an attached building that is used as the laundry room with a washing machine and tumble dryer. There is a large double sink and a shower all perfect for when you come back from the beach. The water heater for the house is also situated in this building and space for a freezer and plenty of room for storage. To the rear of the property is a shared driveway which enters onto another parking area and a large barn of 165m with two additional areas great for storage and a workshop. There is also a chicken coop. From the rear garden there is access to the dunes that takes you to the beach on the wonderful coastline of Brittany with its natural beauty. Within 300 m of the house there is a slipway to launch your boat or jet skis. Perfect for Hiking, Jogging or early morning or late evening walks, the choice is yours.
The village of Cleder that is 4 km away has all your needs from restaurants, supermarket, florist, hairdressers, chemist, petrol station, bank, post office and doctors.
The town of St Pol De Leon 13 km has all the major shopping. Popular places to visit nearby include Saint-Pol-de-Leon at 13 km and Ile-de-Batz at 11 km. Roscoff 11 km. Roscoff ferry port 11 km, Brest town centre with TGV train station and Airport is 57 km away. Also Morlaix has a TGV train station and both have an excellent service to Paris on this world famous high speed train.
Double glazed throughout
Wood Burner, Electric heating, Air Con.
190 m2 Habitable Area
Number of rooms 9
GROUND FLOOR:
Porch – Slate Flooring
Hall – Tiled Flooring
Kitchen – 15 m² – Tiled Flooring, Built in Oven, Electric Hob, Extractor Fan, Ample Cabinets and Counter Tops. Dishwasher, Window to Front
Living Room/Dining Room – 30 m² with Wood Burner, Air Con, Parquet Flooring, Window to Front and Side
WC – Tiled Flooring, Sink
Bedroom 1 – 11 m² – Built in Floor to Ceiling Cupboards, Carpeted. Window to Side
FIRST FLOOR:
Landing – Wood Flooring
WC – 4 m² Built in Cupboard, Tiled Flooring
Bedroom 2 – 12 m² Wood Flooring, Electric Heater, Window to Side
Bedroom 3 – 11 m² Wood Flooring, Electric Heater, Window to Side
Bedroom 4 – 12 m² Wood Flooring, Electric Heater, Sink, Window to Front
Bedroom 5 – 13 m² Wood Flooring, Electric Heater with Private Bathroom, access from hallway. Built in Floor to Ceiling Cupboards. Window to Front
SECOND FLOOR:
Landing – Wood Flooring
Bedroom 6 – 21 m² – Wood Flooring, Velux Window to Rear and Side, with Shower Room, Sink and WC- 5 m², access from hallway as well.
Bedroom 7 – 20 m², Velux Window to rear, and Window to side.
Outside:
Courtyard with double gates
Walled Garden
Slate pathing
Large Barn – 161 m²
Outbuilding with Laundry Area, Water Tank, Sink, plus Shower
Side garden
Chicken Coop
Rear Parking
Land – 1129 m2
Property Features
- House
- 7 bed
- 2 bath
- Land is 1,129 m²
- Floor Area is 190 m²
- Remote Garage
- Secure Parking
- Dishwasher
- Built In Robes
- Workshop
- Floor Boards
- Broadband
- Courtyard
- Reverse Cycle Aircon
- Wood Burner

