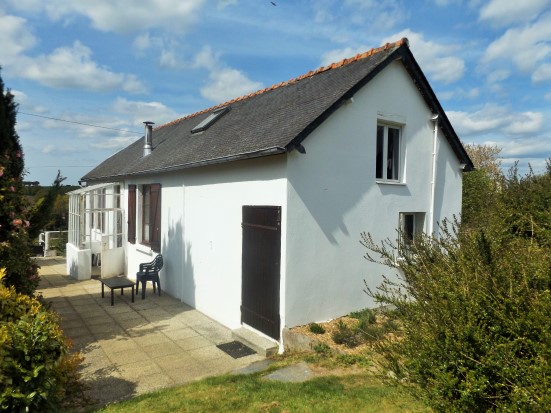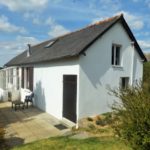Property Details
Cotes D'Armor 22340 France
72,500€Description
Renovated 2 bedroom House in Central Brittany, with acre of land. 22340 Locarn
House - Cotes D'Armor
[els_slider id=”2949″]
Listed at 72,500 € including agency commission of 2,500€
This renovated 2 bedroom house located in central Brittany with approximately 1 acre of land (3913m2). Located in the heart of a quiet village of Locarn 22340, with a local restaurant/bar. The views are just stunning from your terrace looking out right across the local countryside.
In an ideal location, central to everything, easy access to the town of Mael Carhaix approximately 9 minutes from Locarn, that has a couple of Restaurant’s, Bakeries, Banks, 2 Small Shops, Post Office, Hairdressers, Doctors and Pharmacy. And the larger towns of Callac with all amenities, is just 15 minutes by car, and the town of Carhaix-Plouguer is also about 15 minutes by car, offering golf course, horse riding, the canal, new leisure centre, swimming pool and lovely restaurants in an town steeped in history.
Just 35-40 minutes from the coast. Easy access to ferry port of Roscoff, and within easy reach of the ports of St Malo or Caen. The airports of Brest, Dinard and Rennes are within easy driving distances!
The property sits up above the road, completely fenced with off street parking for two or three cars. The fantastic terraced area gets the sun all day and a great place to sit and enjoy maybe a BBQ, while soaking in the wonderful views. The terrace runs the whole length of the house.
Ground Floor:
You enter the property via a small glassed porch – 2 m
From there you enter into the recently updated Kitchen/Diner, with ample Cabinets and Counter Tops, Gas Oven and Extractor Fan, with tiled surround. Stable Style Door. Wood Burner. Window to rear and front. -15m
To the left of the kitchen is a good size bright and airy bedroom with wooden floors, large window to front letting in natural light. -12m
To the right of the Kitchen is the Lounge with tiled flooring, large window to front and staircase to upper mezzanine/bedroom. Radiator. -12m
From lounge there is a convenient area that houses the washing machine.
A newly fitted bathroom, with large shower cubical, completely tiled with window to rear. Handy built in shelving unit perfect for towels etc. -5m
First Floor:
Mezzanine/Bedroom, is laid out into two areas first is a raised area that is perfect for a office, with an entrance to attic area that runs the whole length of the house. Completely insulated. With 2 large Velux windows allowing in natural light. Lined with wooden cladding, vaulted ceiling. From here there is a dropped down area that has been used as an additional bedroom, with window to rear. -11m
There is an additional area attached to the house that is currently used as a Pantry/cellar with hotwater tank and electric board. Ample storage. Hot and Cold Water Taps. -8m
The kitchen, bathroom, radiators and insulation were installed in 2014.
Double glazed.
Woodburner.
2 x outbuildings approximately 10m each.
Fast broadband connection and connected mains sewerage.
Terrain – 3919m
Property Features
- House
- 2 bed
- 1 bath
- 2 Rooms
- Land is 3,919 m²
- Floor Area is 50 m²
- Dishwasher
- Floor Boards
- Broadband
- Outdoor Entertaining
- 2 Sheds
- Attached Storage/Utility Room
- Wood Burner


Leave a Reply