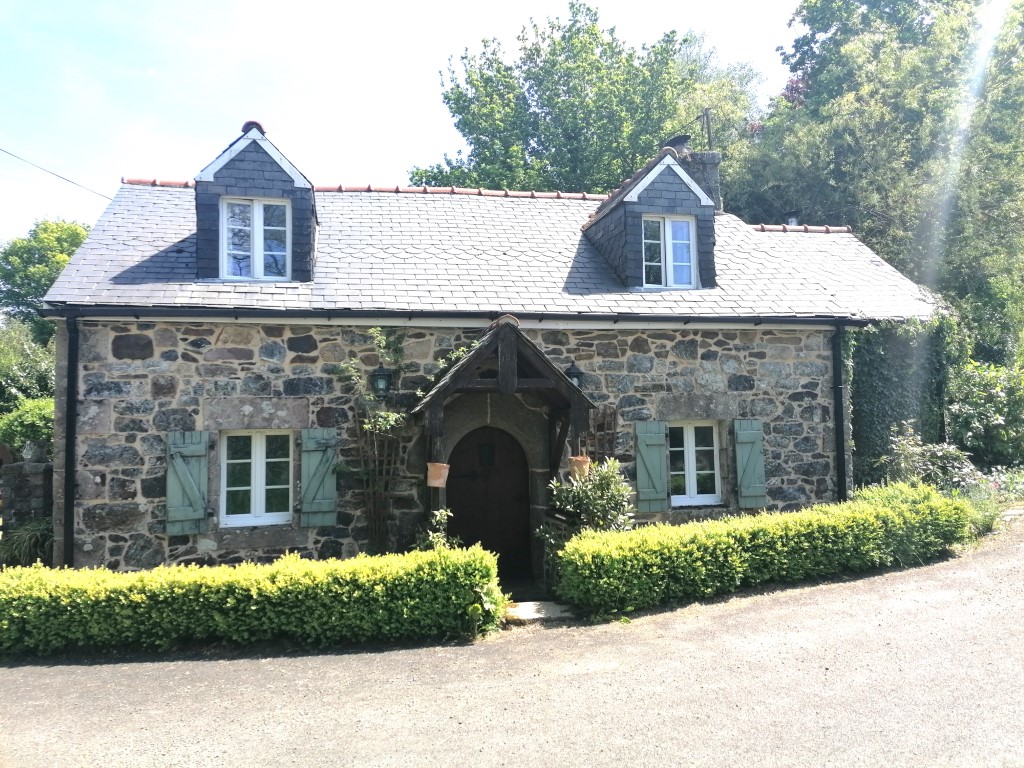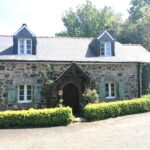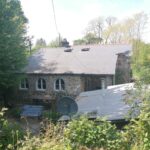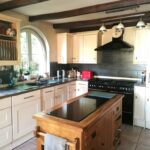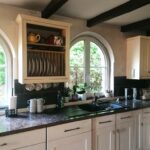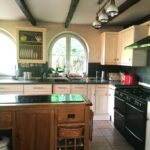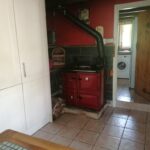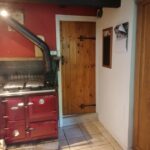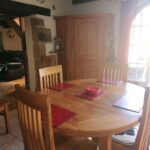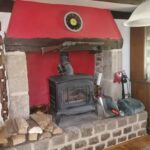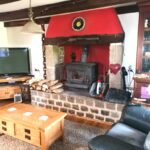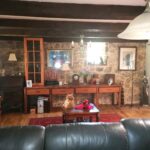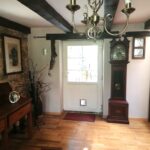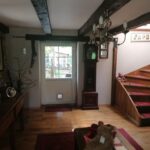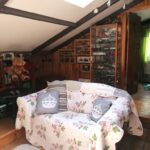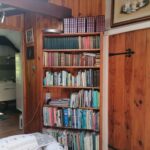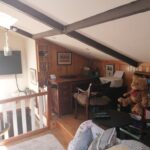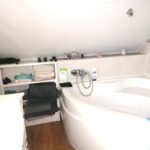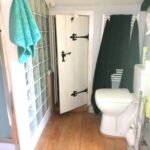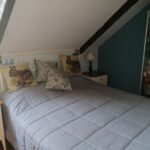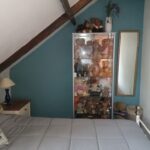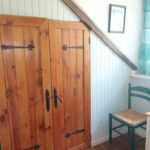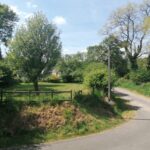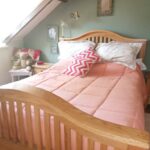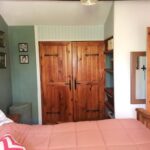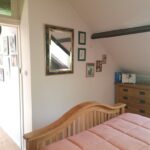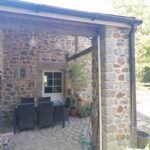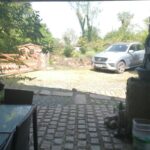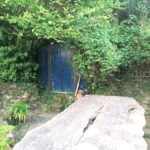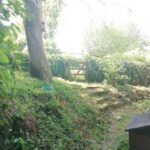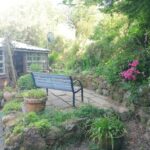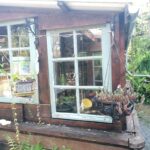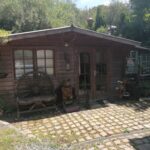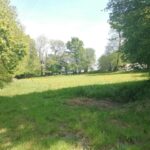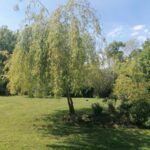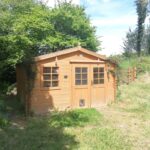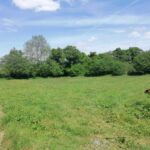Property Details
Brittany 22160 France
SoldDescription
Stone Cottage 2 bedrooms 22160 Plusquellec
House Sold - Brittany
Listed at 189,625€ including agency fees of 2.5% (3,635€).
[els_slider id=”15935″]
Located in the commune of Plusquellec, this Chocolate Box house is situated just outside the village of Plusquellec and within 5 minutes of Callac. The property is set back from main road gives this house a great outlook, not overlooked. The stoned property has been restored and extended. The property consists of the ground floor a large living room/diner with large featured fire place with ample room for dining room table is located at the front of the property, and large eat in fully fitted kitchen to the rear with featured Rayburn woodstove, covered patio perfect for outdoor entertainment. Utility room with shower, WC.
On the first floor there are 2 bedrooms with central mezzanine and bathroom.
Also, on the property you will find a log cabin with coin kitchen, shower room perfect for family and friends currently used as snooker room, attached garden potting shed leading to courtyard garden with water feature with cascading waterfall from additional pond above, room to sit and read a book and enjoy the calm of the countryside.
From the courtyard there is a small track leading to a large workshop and covered storage area, with electricity and wood burner for the cold winter months, this area is laid to grass boarder is tree lined
At the end of the property closes to the house you will find the additional pond which feeds the water feature below
From the front of the house there is an additional piece of land approximately 800m2
And to the left of the property there is an additional wooden cabin used for storing wood, and a large paddock again tree lined.
The two tracks from the property are great for walking and is not used by cars.
The house benefits from Double-Glazing, high-speed internet, conforming fosse septic and updated electrics, new roof.
The property is minutes from the centre of Callac that offers the usual facilities, doctors, pharmacy, banks, two supermarkets, restaurants and bakeries, shops, and a post office. There is also a cinema and the weekly market is held on a Wednesday morning. Access to train station (3.5 hrs to Paris!).
The larger town of Carhaix is a 20-minute drive away with supermarkets, banks, and further amenities.
The larger towns of Guingamp and Carhaix can be reached within 30 minutes. The area is well known for its cycling where every June there is the La Pierre le Bigaut cycle race where there are over 7,500 cyclists.
The area is accessed easily from the ports at Roscoff and Saint Malo and the airports of Brest and Dinard. The North Brittany coast can be reached within 35 minutes where there are numerous beaches and marinas making this area very attractive
Ground floor:
Kitchen / Dining room – 27 m²
Fully fitted kitchen, Rayburn wood stove which feeds the radiators throughout the house. Windows to rear, Door to Covered Patio, Gas Stove Oven, Dishwasher, integrated refrigerator and freezer. Tiled flooring and surround. Exposed beams. Opening to living room.
Living room – 44 m²
Windows to front and side, rear door to covered patio. Wood flooring, Door to front, open to kitchen. Stairs to first floor, featured fireplace with wood burner. Stone exposed walls and beams.
Shower room and toilet with laundry room – 6 m²
Window to rear, tiled flooring, cubical shower, WC. Fitted cabinets, ample counter tops with fitted sink, plumbed for washer and dryer.
First floor:
Mezzanine – 9 m²
Wood flooring, and labra walls, Velux window exposed beams, built in eves storage. Wood doors to bedrooms and bathroom. Perfect for additional TV room with fitted large screen TV to wall. Raised area currently used as office area.
Bedroom 1 – 9 m²
Wood flooring, built in wardrobe, window to front, exposed beams.
Bedrooms 2 -11 m²
Wood flooring, built in wardrobe, window to front, exposed beams
Bathroom with bath, shower and toilet – 6 m²
Wood flooring, exposed beams, separate shower cubical, large corner garden tub with shower head. WC and sink with cabinet. Door leading to storage and water heater window to side.
Outside
2 large wood cabins, one used as additional living accomodation with shower room, coin kitchen and wood burner, other used for wood storage. Attached garden potting shed
Water feature consisting of 2 ponds with pump for water feature. Additional small garden shed
Courtyard garden gravelled, 5 bar gate for access and additional gate as well.
Large workshop with electricity and wood burner for winter months, with an additional storage area with cover.
Property Features
- House
- 2 bed
- 2 bath
- Land is 8,181 m²
- Floor Area is 120 m²
- Dishwasher
- Built In Robes
- Workshop
- Floor Boards
- Broadband
- Courtyard
- Outdoor Entertaining
- 2 Ponds with small water feature.
- Additional Garden shed / Woodshed - 20 m²
- and wood
- and wood stove - 20 m²
- Courtyard
- covered stone patio with cobbled stones.
- Electric heating
- Garden shed with kitchenette and bathroom and toilet
- In the countryside
- Large family bathroom
- Rayburn Oven/heater
- Shower room/Utility
- Wood Burner
- Workshop with wood stove
