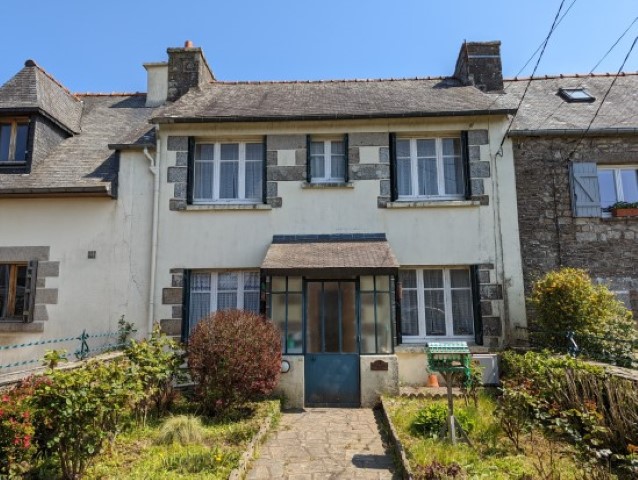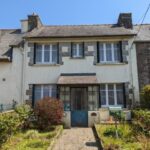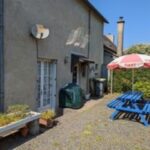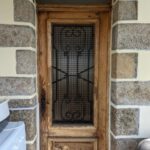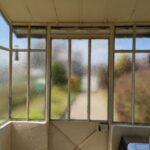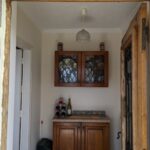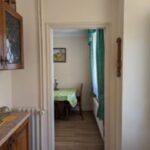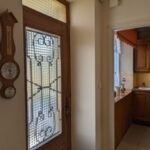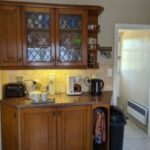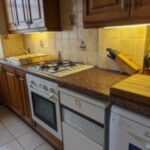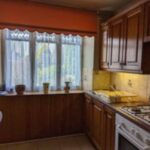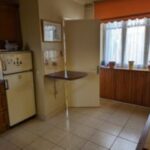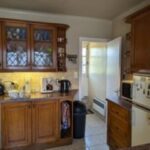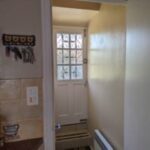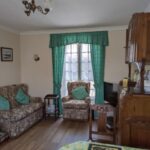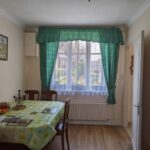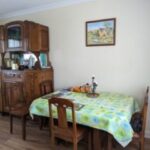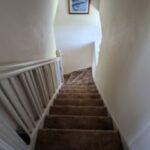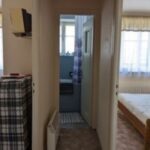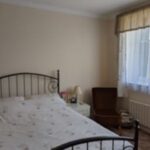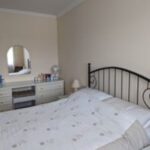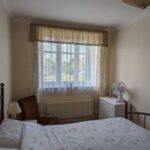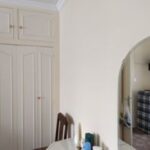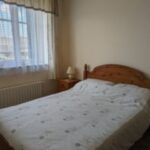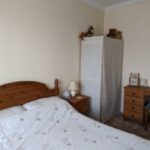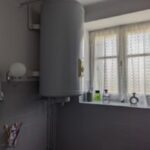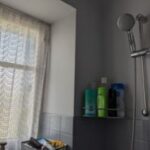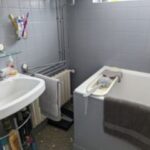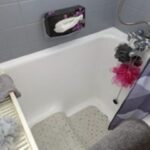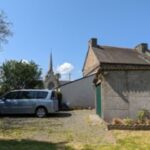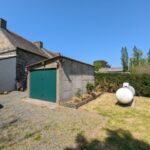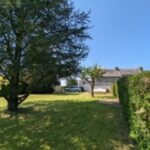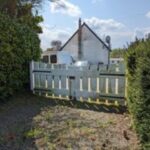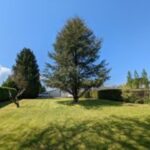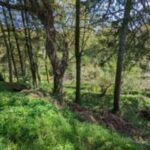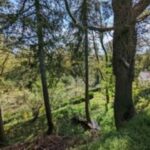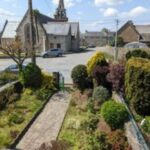Property Details
22390 France
SoldDescription
Charming 2 bed mid terrace stone cottage of character, 22390 Pont Melvez UNDER OFFER
House Sold -
Listed at 91,500€ including agency fees of 2,500€
[els_slider id=”15805″]
Property details:
This charming 2 bed mid terrace stone cottage of character – which is quiet & secluded – you will find in the centre of village location with amenities of Post office, bar/restaurant, boulangerie. With gravelled terrace, private drive, garage, and a large lawned garden – this is a rare find! The house is being sold complete with all furniture, and fully equipped kitchen – even tools for the garden.
This very well-maintained home has a lovely warm and cosy feel, overlooking the village church – quintessentially French! Just bring your suitcases and enjoy! Train station at edge of village.
Open the gate and walk down the garden path, and enter the house through a glazed entrance porch, (which has the washing machine) and into the main lobby, with a floor and wall cupboard arranged as a dresser with drinks of welcome!
To the left is the dining / lounge room, with window to front, double French doors to the rear with access to gravelled terrace area. To the right is a fully equipped kitchen, window overlooking the church. Door to rear lobby and WC, and further door to back gravelled terrace. Door to Stairs.
The first floor has 2 large double bedrooms with windows overlooking the front and leading to the church. Family bathroom has a short but deep ‘hip and seat’ enamelled bath with shower over.
Outside through a private gated driveway: a gravelled terrace area for alfresco dining in the sun, a single garage housing the garden tools,
and a large lawn totally fenced with surrounding boundary trees.
The house has LPG gas central heating and the gas hob. All windows are single glazed original – as are the front and rear doors.
Each window has folding shutters.
Taxe Fonciere is just over four hundred€
Detailed Description:
GLAZED ENTRANCE PORCH: – 3m2
Half glazed door to a large area which includes the washing machine. Tiled floor. Original half glazed entrance door to:
LOBBY: -3 m2
Wall and floor cupboards forming a ‘Welcome’ drinks cabinet. Ceiling light fitting. Tiled floor through to kitchen.
To the right of the lobby there is a door to:
DINING / LOUNGE ROOM: – 15 m2
A beautiful light room with double doors at the back leading to the gravelled sun terrace and, window to front overlooking the front garden and church beyond. This room is full depth of the house and has plenty of room for a dining area at the front close to the kitchen and a lounging area at the back. (There is an original fireplace plasterboard over behind the dresser) Ceiling and wall lights Flooring – Recently laid Laminate Walnut wood. Radiator.
To the left of the Lobby there is a door to:
KITCHEN: -10 m2
Fully fitted kitchen with cupboards – floor and wall – on 3 sides of the room with worktops – also including a small folding kitchen bar. Some wall cupboards have glazed doors for glassware. Cooker with gas hob and electric oven. Dishwasher Gas Central heating boiler Fridge Freezer Tiled flooring (as in hall) Window to front Other electrical and general kitchen goods as in Furniture list.
From kitchen Door to rear Lobby: – 1.8m2
With further half glazed door to exterior gravelled terrace and door to W.C. Tiled floor, electric heater, ceiling light.
From rear Lobby door to W.C.: – 1m2
A good size under stairs room with toilet and plenty of room for coats and wellies. Window Ceiling light.
From kitchen Door to stairs and FIRST FLOOR:
Good width stairs which are carpeted – small window halfway – to landing. Landing with 3 doors to:
Left – Bedroom 1: -14m2
With window to front, radiator and carpeted floor., A lovely bright large double bedroom. Central ceiling light,
Straight ahead – Family bathroom: – 3m2
With short original enamelled ‘hip’ bath with integral seat and shower over. Basin with mirror over., Hot water tank Toilet
Radiator, Ceiling light
Right – Bedroom 2: – 10m2
With window to front, radiator and carpeted floor. Another lovely bright double room. Central ceiling light Radiator
EXTERIOR:
At the back of the house – from rear lobby door or from double French doors from lounge is: -the large Gravelled and Hedged Terrace – private for barbecues, al fresco dining or lazing in the sun. Outside tap. Outside lighting.
Also further from this space is the SINGLE GARAGE AND DOUBLE ENTRANCE GATES to shared driveway (one neighbour) leading out to the quiet road. The Garage with ‘up and over’ door – currently stores all the garden equipment and tables and chairs etc. Electricity and lights.
Also, Exterior halogen light and spotlight. A pathway round to the back of the garage takes you to: a Beautiful Garden mostly laid to lawn – surrounded by hedging or mature trees. This area is fully fenced and includes a ‘half-moon’ shaped tiled patio for further BBQs in the late evening sun. At the end of the garden, you have a view down the valley to the river that flows through the village
Property Features
- House
- 2 bed
- 1 bath
- 1 Parking Spaces
- Land is 2,880 m²
- Floor Area is 57 m²
- Toilet
- Garage
- Remote Garage
- Secure Parking
- Dishwasher
- Built In Robes
- Floor Boards
- Broadband
- Courtyard
- Outdoor Entertaining
- Gas Heating
- Fully Fenced
- Courtyard garden
- Large garden laid to grass
- Sold Fully Furnished
