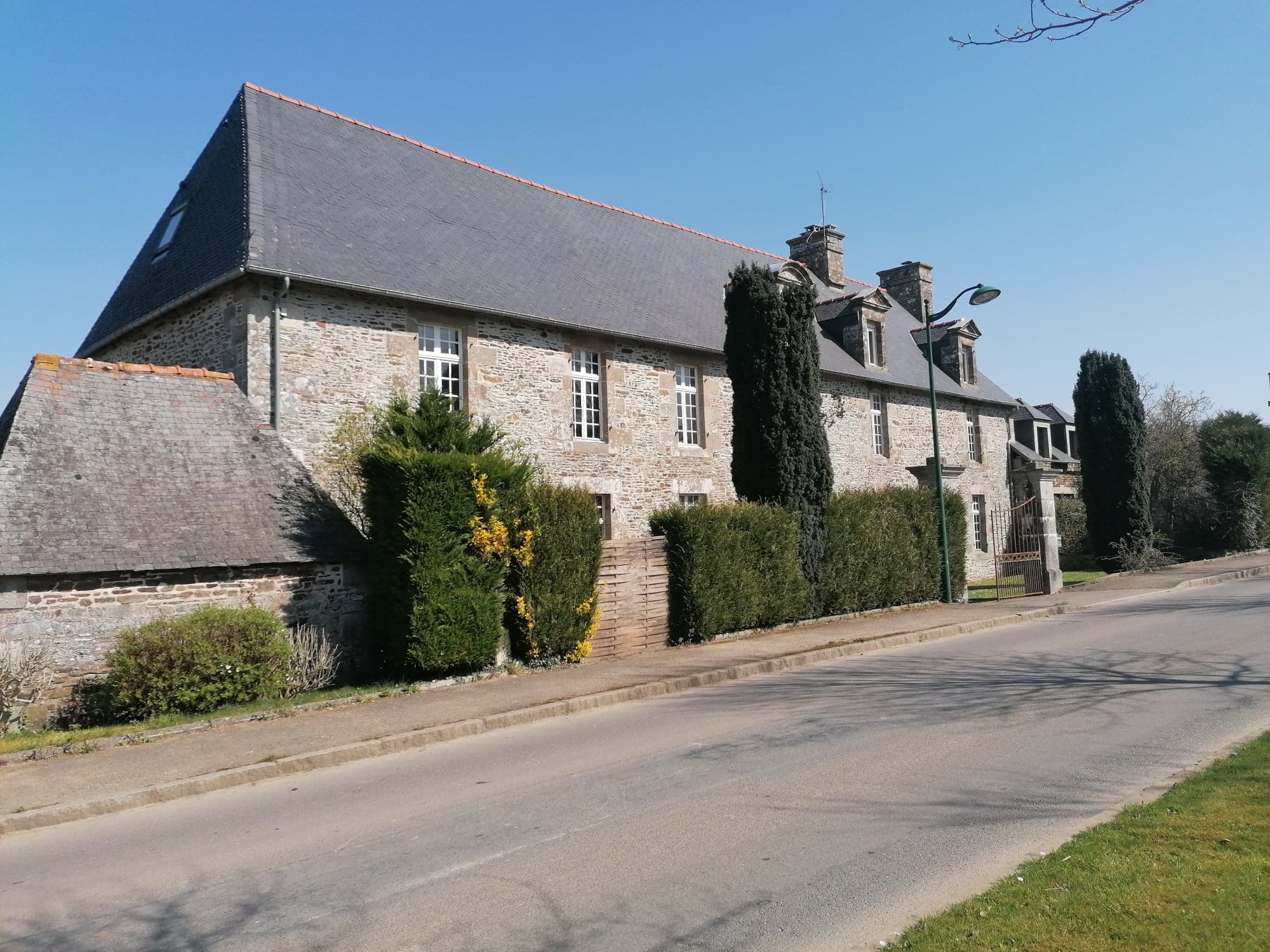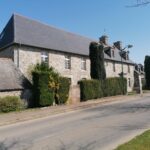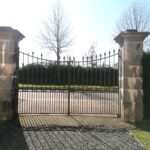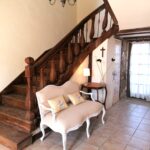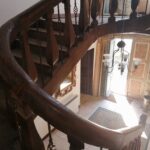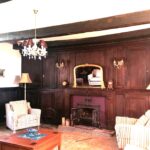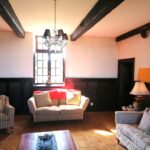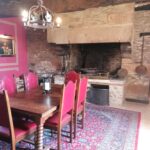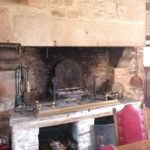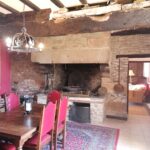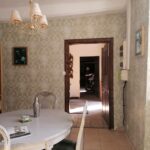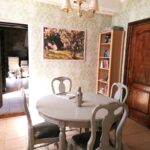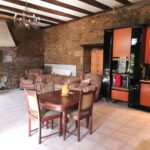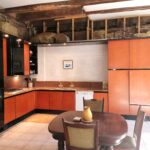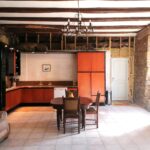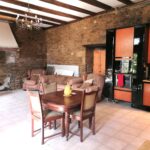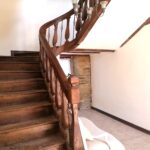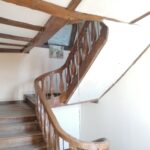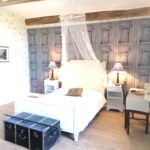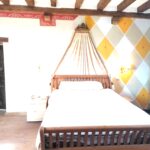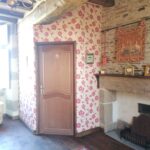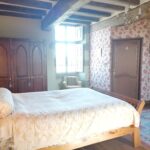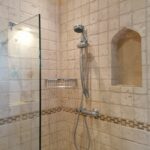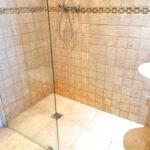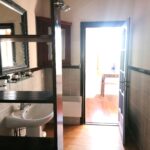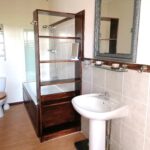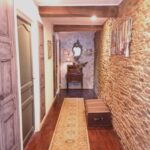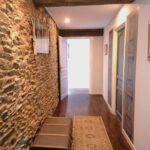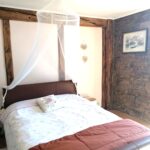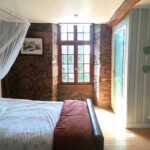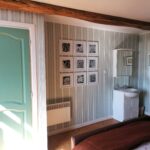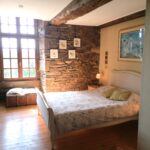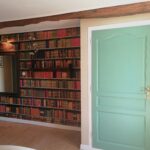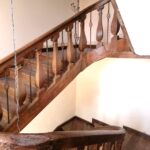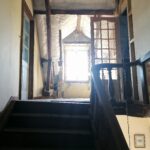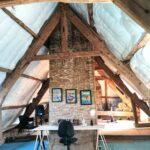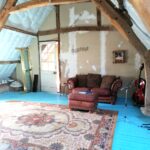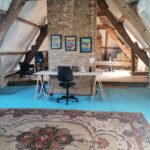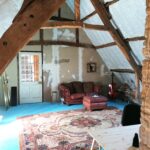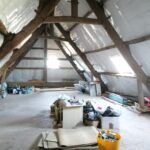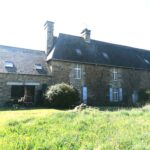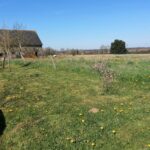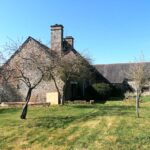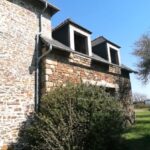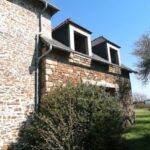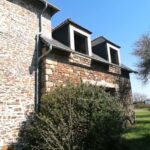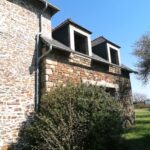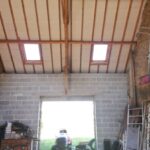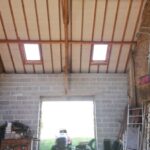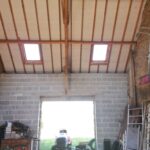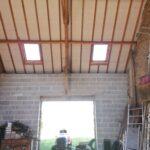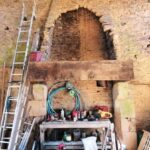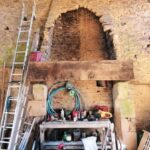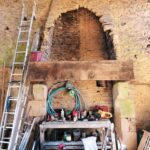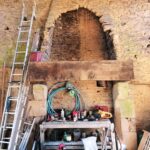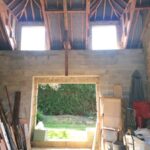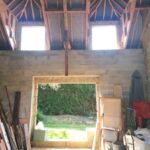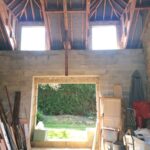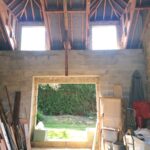Property Details
Brittany 35460 France
369,000€Description
A beautiful and unique stone Manor built in 1761 on the edge of a large village located in Brittany, St. Ouen la Rouerie 35460
House - Brittany
Listed at 369, 000€ including agency fees
[els_slider id=”15761″]
A beautiful and unique stone ManorHouse built in 1761 on the edge of a large village located in Brittany next to the Normandy border. This property is ideal for a bed and breakfast, a boutique hôtel or a family home, consisting of 4 Bedroom 3 Bathroom, 3 reception rooms, and attached Gite ready for finishing.
This property will appeal to someone who would like a stately home but on a manageable scale
The property is locally known as the Chateau de Beauchais .It’s the second most historical building in the area after the Chateau de la Rouerie, whose occupant at the time Joseph Tuffin who was the Marquis de la Rouerie and “Lord of the Vine “had the Manor built for his mother (Demoiselle de Boschet ) thus linking the two buildings together, and a part of Frances rich history of noble families .The Manor was previously owned by the Marquis de Coursey whose late brother the Count de Coursey lived in the nearby town of Antrain , where the original enormous pillars were taken from the Manor and can be seen gracing the entrance of The Manor de la Choltais .
St. Ouen la Rouerie was the first village in Brittany to be liberated by general Patten in World War II.
In fact, one of the American cemeteries is a little over 10 mins away in St James.
As you enter the Manor you are greeted by the amazing staircase which divides the east wing and the west wing. The staircase spirals all the way to the second floor, giving the wow factor
Also, in the entrance hallway on the ground floor there’s a cloakroom toilet and wash and basin under the staircase and a door leading to the rear garden.
To the right (east wing) you have a beautiful dining room featuring a huge granite open fireplace and large oak beams. There are large windows north and south with original internal wooden shutters letting in lots of natural light. Leading from the dining room is a beautifully presented lounge/drawing room with oak panelling and a fantastic wood burner. Along the main wall there are original built-in cupboards and a clever slide out bar shelf. The south facing window has internal wooden shutters and on the north wall you have double doors leading to the rear garden, with views over the rolling countryside.
On the ground floor east wing you have a library/reading room leading to a utility/laundry room and a huge kitchen /living area with a large canopy fireplace. It features a fully fitted German kitchen with granite worktops and integrated appliances (fridge, freezer, dishwasher, oven and microwave) it has full height slide out larder cupboards. It also has two separate sinks cut into the granite countertops making it a great place to cook and entertain. There are also double doors leading out onto the south facing front garden for those warm summer days.
On the 1st floor in the east wing there is a corridor leading to two large bedrooms, the first bedroom features a large granite fireplace and an en-suite shower room ( to be finished) . It also has a new solid oak floor.
The second bedroom is the master bedroom and has been completely remodelled restoring it to its former grandeur with exposed beams in the ceiling, the walls have been completely rendered with lime-based render.
It has en-suite wet room with underfloor electric heating. The bedroom also has custom-made built-in wardrobes made with solid walnut. It features a large granite fireplace and has a new solid oak floor. On the west wing there is a corridor leading to a large family bathroom with full size bath and shower screen.
Along the corridor there are two additional large bedrooms with built in wardrobes. The second bedroom has en-suite shower room to finish. This side of the house has been successfully used for B&B for several years. There is also on this floor is the main bathroom with shower and bath combo, WC and sink.
As the Chateau de la Rouerie is used for weddings, some of the guest’s book B&B at the Manor. All year-round people flock to the Mont St Michel from all over the world, this magnificent heritage site is 20 minutes from the Manor, a lot of people visiting the Mont St Michel have booked bed and breakfast at the Manor.
On the second floor there are two enormous fully insulated lofts (east and west) , with full planning permission ( permis de construire) for a further 4 en-suite bedrooms .
The soil pipes, hot and cold water along with the electrics are already in place.
The Manor has a new roof and new Velux windows.
Adjoining the Manor on the east side is a two-bedroom house that needs finishing. All the major work is done. A completely new roof front and back walls on concrete foundations. Water, electricity and drainage are already to connect to.
Ready for someone to put their mark on it All the work has been done to the highest standard and sympathetic to the history and style of the building. When the works are finished there will be 10 bedrooms.
The Manor is on mains drainage so no emptying septic tanks! There are gardens to the front, side and rear with a variety of fruit trees (apple, pear, plum and peach).
There is an excellent school in the village. A restaurant, bar/bakery/post office and hairdresser,
There are transport links in the village to Rennes and Fougeres. The A84 motorway is 10 minutes direct from the village.
Mont st Michel is 20 minutes away and Rennes is 45 minutes’ drive with the nearest airport and high-speed train TGV 2 hours to Paris. St Malo a beautiful walled city is 50 minutes’ drive, with its ferry port with direct crossings to the UK., the Channel Islands etc.
Property Features
- House
- 4 bed
- 3 bath
- Land is 1,248 m²
- Floor Area is 283 m²
- Ensuite
- Built In Robes
- Floor Boards
- Broadband
- Open Fire Place
- 20 kms to Mont St Michel
- At the edge of a large village
- Bathrooms: 3
- Bedrooms: 4
- Big granite fireplaces
- Huge Kitchen with granite worktops and integrated appliances
- Ideal for bed and breakfast/ Airbnb
- Known locally as the Chateau Le Beauchais
- Manor House
- Original Oak Beams
- Original Staircase
- Property size: 283 sqm Land size: 1248 sqm
- Reception rooms: 3
- The house has a rich history
- Year built: 1751
