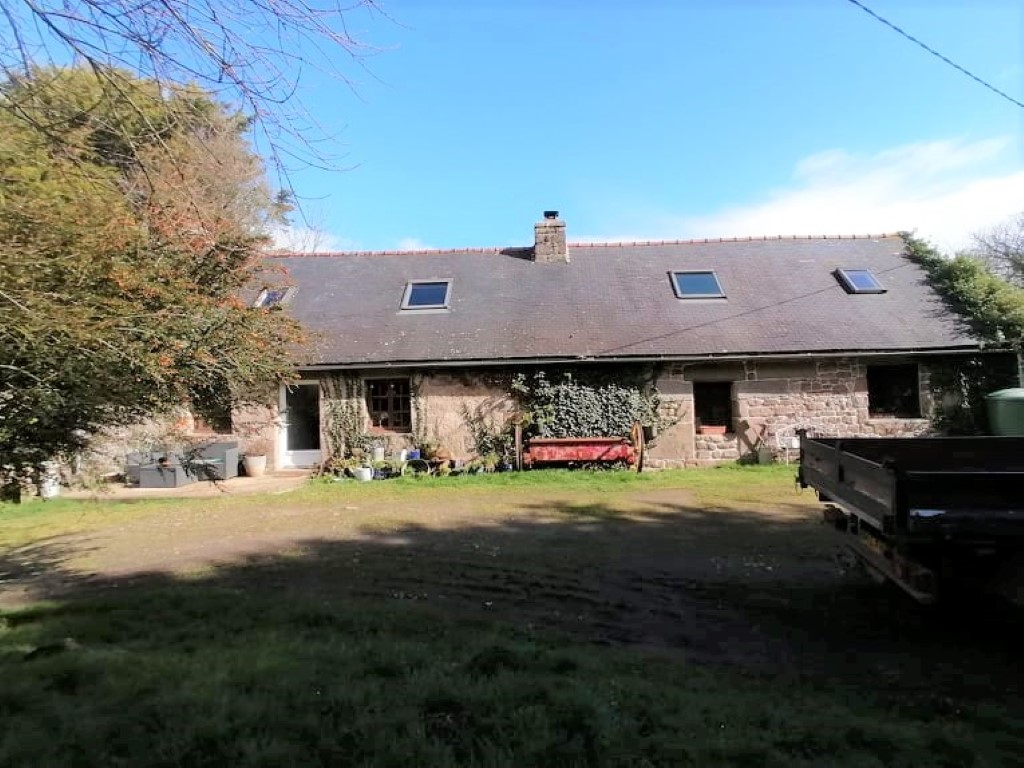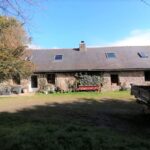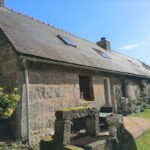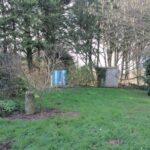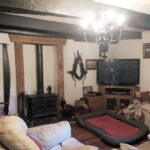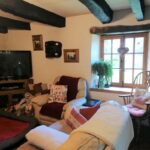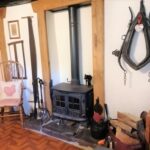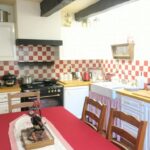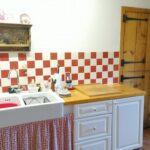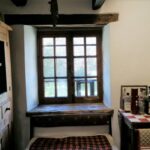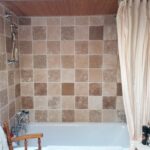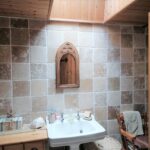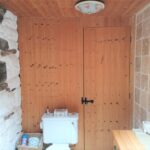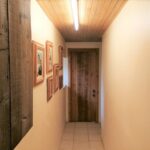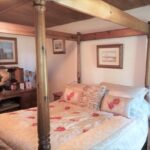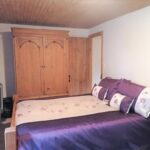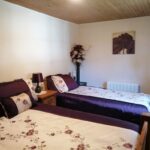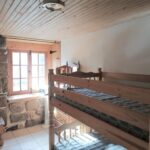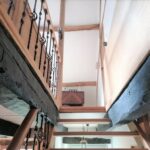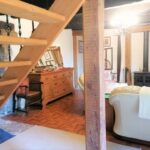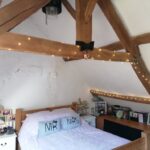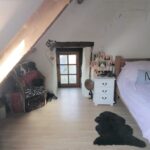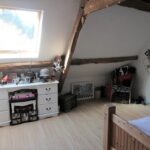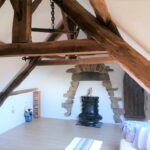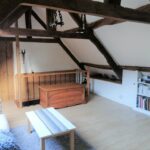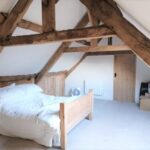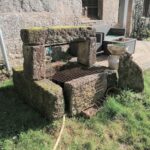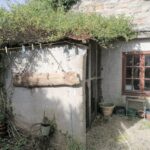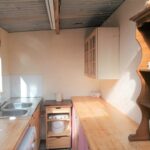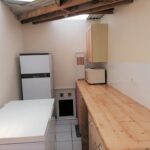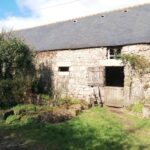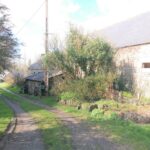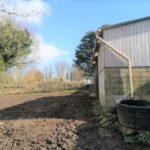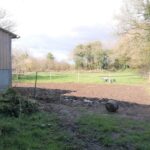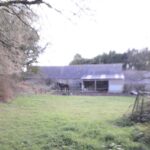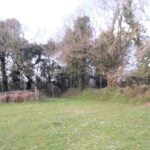Property Details
22160 France
237,750€Description
5 Bed Longere with large outbuilding smallholding 22160 St Nicodeme
House -
Listed at 235,750€, including agency fees of 5,750€Located in a small hamlet in the commune of Saint Nicodème 22160.
[els_slider id=”15701″]
This is a lovely, renovated stone longère with lots of character and room to expand.
Property benefits from double glazing, two reception rooms, one with wood burner, 5 bedrooms, one with ensuite bathroom which is plumbed but not fitted out. Numerous outbuildings and land 6635m². With the ability to convert a small house to a Gite. All internal doors are made from reclaimed wood. Fully insulated.
Attached land, with outdoor shelter for horses, access to barn with 2 stalls.
Ground floor:
Entrance
Small entrance area with area to hang coats etc, tiled flooring with stable style door to Kitchen, leading to lounge. double glazed door.
Kitchen / Dining room – 14 m²
Fully fitted kitchen with a feature fireplace, cooker, worktop space, storage cupboards, ample room for a decent size table and chairs, a double-glazed window to the front and exposed beams with stable door tiled flooring and surround.
Living room – 25 m²
This bright living room with ceramic floor, window to the front, a wood burner, exposed beams, wooden staircase to the first floor and doors to the kitchen and bathroom. Corridor to bedrooms
Corridor
Corridor leading to bedroom’s, with window to rear, tiled flooring, wood ceiling.
Bedroom 1, (14 m²)
Tiled flooring, wood ceiling, window to front, double glazed, electric radiator.
Bedroom 2, (12 m²)
Tiled flooring, wood ceiling, exposed stone wall, window to front, double glazed, electric radiator.
Bedroom 3, (10 m²)
Tiled flooring, wood ceiling, exposed stone wall, window to side, double glazed, electric radiator, cupboard.
Bathroom and WC – 7 m²
To the rear of the reception room will find a bright bathroom. Exposed painted stone wall, limestone tiled walls, ceramic flooring, bath with shower combo with glass screen, WC, washbasin, Skylight/Velux window and cupboard that houses the hot water tank.
First floor:
Wood stairs with iron railings lead to first floor landing, with the ability to close off if not needed. Laminate flooring and exposed beams, doors to bedroom 4 and additional lounge and 5 bedroom/bathroom.
Bedroom 4, (16 m²)
High ceiling, with exposed beams, laminate flooring, Velux window, small window/door to side with stone staircase to ground floor. Reclaimed wood door, electric heating.
Living room – 20 m²
Laminate flooring, the possibility of a wood burner, ample storage in the eaves, built-in bookcase, exposed beams and a large Velux window gives this room an abundance of natural light. Door leading to the 5th bedroom.
Bedrooms 5, (25 m²)
Carpet flooring, ample storage in the eaves, exposed beams and a large Velux window gives this room an abundance of natural light. Door leading to private bathroom, to finish fitting out – 6 m² – Which has a wooden floor and all pipes and waste installed for a bathroom to be fitted. It has electrics, exposed beams and a Velux window.
Exterior
Looking from the front of the house to the right of the property, you will find
Laundry room with summer kitchen – 8 m²
Fully fitted summer kitchen with a white ceramic floor, storage, sink, white goods, worktop space double glazed windows to the front.
This area has direct access out onto the gravelled seating area. Next to this is a small utility room with WC. A stone building with clear roof, currently used as a greenhouse.
Built in covered area with screened front, suitable for small animals and birds or storage
On the opposite side you will find a Chicken coop area, well and patio area.
Outbuildings
Stables (60 m²)
To the left of the property are the stables with 2 stalls direct access out to land and outside shelter.
Workshop (56 m²)
The second attached building is a large workshop. With electrics, storage, mezzanine floor and an old cider press. Attached to this are two log storage areas.
Storage (20 m²)
Currently being used for storage with a concrete floor.
Potential Gîte (40 m²)
This final building to end of this row of building was a previous dwelling, has a concrete floor, electrics and with the correct planning permission could be renovated back into a gite.
The main garden area is in front of the house with a grassed area and an in and out driveway. The land around the house is made up of 4 plots which can be accessed from the stables or the back of the outbuildings, and comes with 3 additional plots, not attached but all in the hamlet.
Property Features
- House
- 5 bed
- 1 bath
- Land is 6,635 m²
- Floor Area is 143 square
- Toilet
- Workshop
- Floor Boards
- Broadband
- Courtyard
- Outdoor Entertaining
- Shed
- 3 Stone outbuildings
- Stables
- Wood Burner
