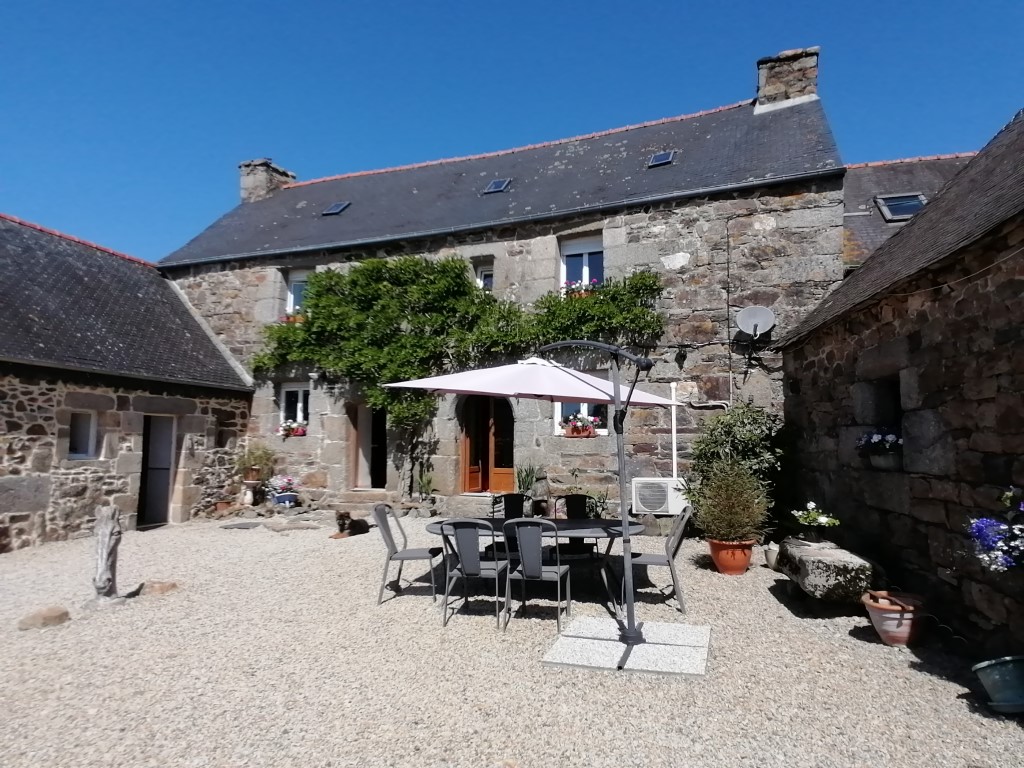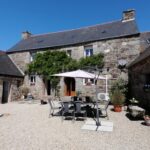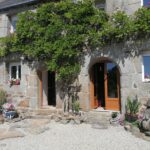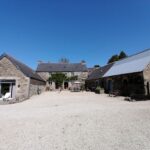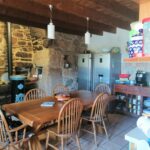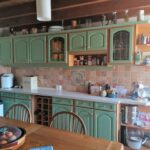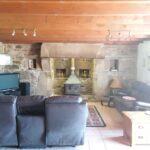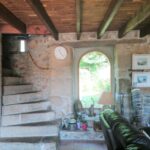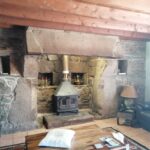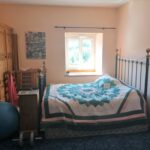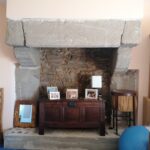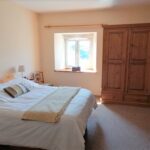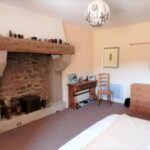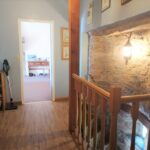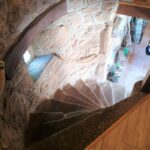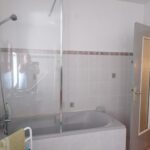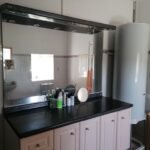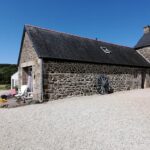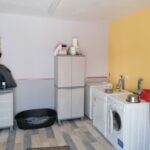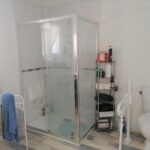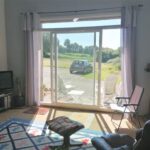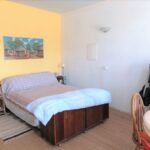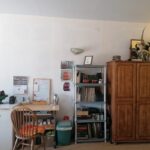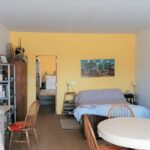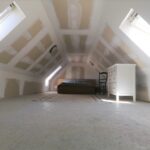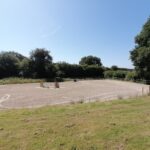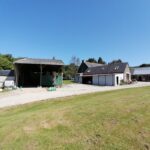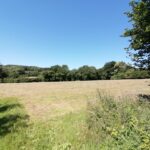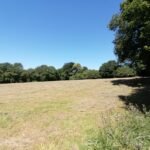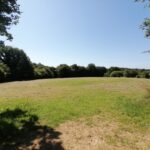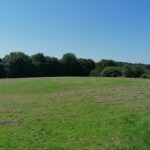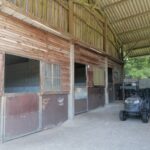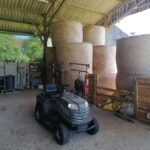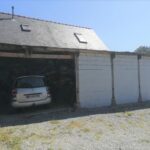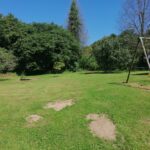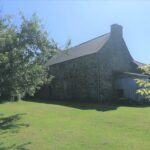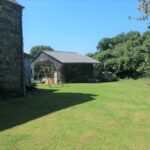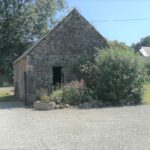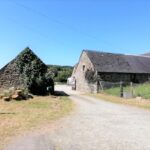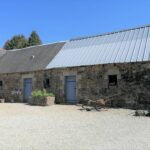Property Details
22160 France
306,475€Description
Equestrian Property, 3 bedroom 2 bathroom 5.5 Acres 22160 Callac
House -
Listed at 306, 475€ including agency fees
[els_slider id=”14990″]
This stunning well-appointed equestrian property alltoghter on your doorstep with large stone farmhouse with recently renovated annex and additional outbuildings set in a courtyard setting with land of over 11 acres including stabling, riding arena, paddocks, woodland, and stream running along property line. Set in a small hamlet and countryside setting.
The property benefits from spacious family accommodation. There are endless possibilities of further evolving the property with the adjoining barns and viewing is highly recommended to appreciate what is on offer.
The property is situated in central Brittany just outside the town of Callac, which has that has all you daily needs. Callac has its own train station with access to connections to Paris (3.5hrs). The town of Callac has the usual facilities, doctors, pharmacy, banks, two supermarkets, restaurants and bakeries, shops, and a post office. There is also a cinema, and the weekly market is held on a Wednesday morning.
The larger towns of Guingamp and Carhaix can be reached within 30 minutes. drive away with supermarkets, banks, and further amenities.
The area is well known for its cycling where every June there is the La Pierre le Bigaut cycle race where there are over 7,500 cyclists.
The area is accessed easily from the ports at Roscoff and Saint Malo and the airports of Brest and Dinard. The North Brittany coast can be reached within 35 minutes where there are numerous, beaches and marinas making this area very attractive
THE ACCOMMODATION IN THE MAIN HOUSE COMPRISES:
Ground floor:
Kitchen / Dining room – 23 m²
Fitted Kitchen, with gas hob and extractor fan, electric oven, exposed beams, stone walls with featured fireplace with Godin wood burner. Tiled flooring, window to front. Ample room for farmhouse style table.
Living room – 34 m²
Tiled flooring, exposed beams, stone walls, featured granite fireplace with wood burner. Amazing stone spiral staircase leading to first floor. Windows to front and rear.
First floor:
Landing – 7 m²
Wood flooring, featured stone stair well, access to attic, doors to bedrooms and bathrooms
Bedrooms 1: 23 m²
Featured granite fireplace, window to front, carpet flooring over wood flooring
Bedroom 2: 18 m²
Featured granite fireplace, window to front, carpet flooring over wood flooring
Bathroom and WC – 9 m²
Tiled flooring and surround, window to front, shower/bath combo, WC, large cabinet with mirror with spot lighting, sink.
Annex
Ground floor:
Laundry room – 12 m²
Plumbed for washing machine and sink, vinyl flooring, stairs to living room, door to courtyard
Living room with kitchenette – 35 m²
Kitchen area ready for cabinets etc sockets installed (currently used as bedroom) ready to be finished as needed. Large picture window with views out over property. Closed window, possible to change to door which could access attached garage.
Shower room and WC – 6 m²
Window to front, vinyl flooring, large shower cubical. WC, sink/cabinet and mirror
First floor:
Bedroom – 28 m²
Currently no stairs installed, large room insulated and plastered just needs stairs and flooring.
Energy performance diagnosis (DPE):
Energy consumption – F – 396 kWhEP / m² / year.
Greenhouse gas emissions – C – 11 KgéqCO2 / m².an.
Fosse Sanitation: Conforming
Diagnostics on request
Property Taxes: Not available currently
Characteristics / Features
- In campaign
- Living area 182 m²
- Bedrooms 3
- Bathroom 1
- Shower room 1
- Electric heating and pellet stove
- Courtyard setting
- Riding school – 800 m²
- 2 Stone outbuilding – 95 m²
- Stone Building with well
- Hangar with 3 boxes – 181 m²
- Land – 46,887 m²
- Stream
- Parking
- Garage and Workshop
Property Features
- House
- 3 bed
- 2 bath
- Land is 46,887 m²
- Floor Area is 182 m²
- Remote Garage
- Dishwasher
- Workshop
- Floor Boards
- Broadband
- Courtyard
- Outdoor Entertaining
- Electric heating and pellet stove Courtyard setting Riding school - 800 m² 2 Stone outbuilding - 95 m² Stone Building with well Hangar with 3 boxes - 181 m
