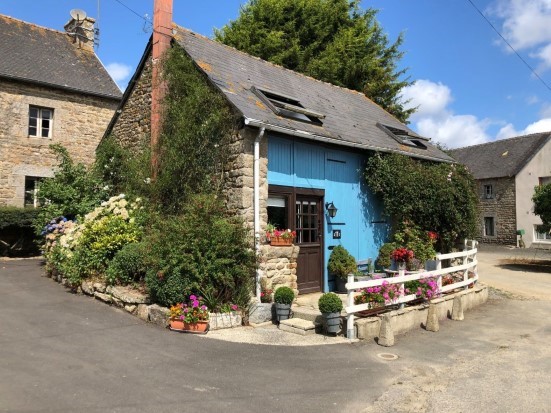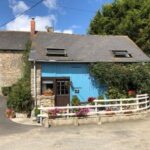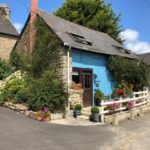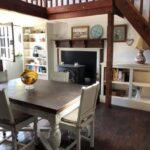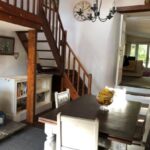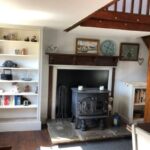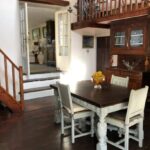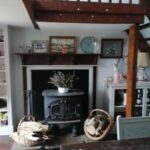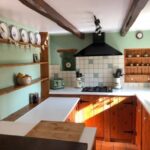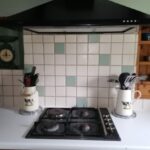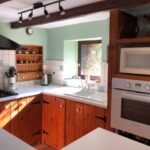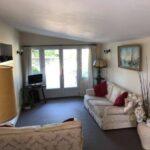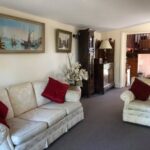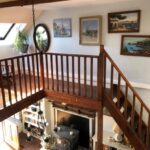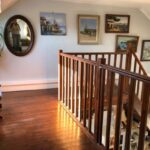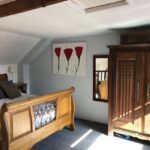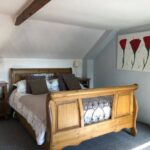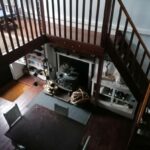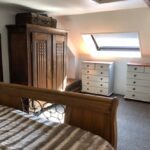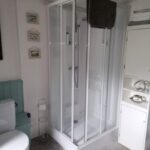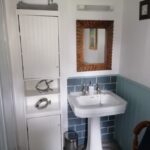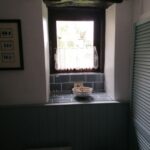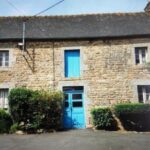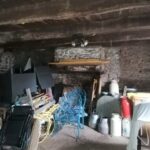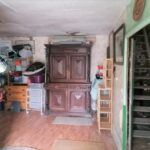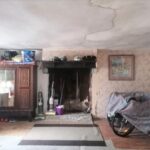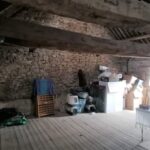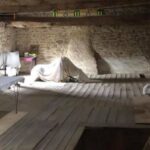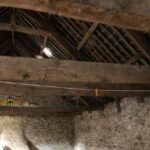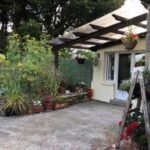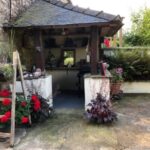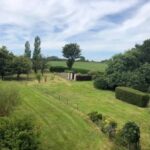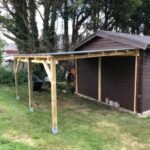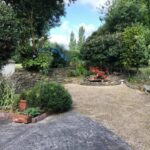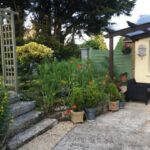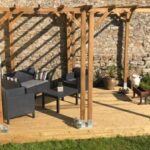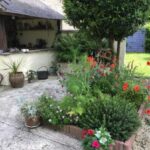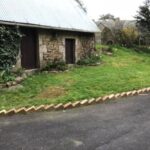Property Details
22150 France
92,500€Description
1 bedroom 1 Bath Cottage, large house to renovate, 22150 Plœuc-L'Hermitage
House -
Listed at 92500 including agency fess paid by buyer
[els_slider id=”14628″]
Renovated cottage
Has 1 bedroom 1 bath home, which comprises of a large dining room with a large ‘Villager’ wood burning stove, wood flooring, entering via stable-style front door. The property is in perfect condition inside and out it, downstairs is open planned with windows front and back that let the light flood in above dining area where you will find a mezzanine area that brings natural light to the whole house which has a bedroom area views out over hamlet and countryside.
There is a coin corner kitchen which has solid wood fitted units, gas hob, microwave, electric oven, and terracotta tiled floor. A modern downstairs shower room and WC on this level.
Up a few slate steps to a sunny lounge with double glazed doors onto a gravelled terrace leading to the large and lovely garden with many features… An outdoor kitchen for your barbeques, a lovely, decked terrace with gazebo where you can watch the sunsets with a glass of something, an orchard with apple and pear trees, a veggie plot, a chicken house, and a large garage with car port. Lots of space to enjoy a bit of outdoor life. Views out onto open fields.
In addition, there is a separate log store and useful laundry/utility building at the front of the properties.
House to renovate
A very large house with lots of possibilities. It needs complete renovation, but once completed it would be even larger than the renovated house next door and could span three levels with plenty of head height. There are two large stone chimneys on the ground floor. It has electricity connected and has had water in the past as there is plumbing to the septic tank. It has a solid roof and new beams upstairs. Currently used for storage and ping pong in Attic
Located under 5 minutes from the lovely town of 22150 Ploeuc sur Lie is approximately 4 kms which has all the amenities including Carrefour Market with petrol station and weekly market in the main square. There is also numerous restaurants and bars, banks post office, boulangerie and a hotel in the town. The town council organise many events during the year including a Fest Noz on a Thursday evening in the summer.
There is a river close by to the house in the valley and there are numerous lanes and forest walks from outside the front door, we are on a bridle way and a VTT track which is popular with walkers and cyclists alike.
Electric heating (night storage and wall mounted), partial double glazing, easily maintained west facing garden with terrace and shed plus a pretty well. There is parking at the front of the property.
House 3 rooms
Ground floor:
Kitchen / Dining room 23 m²
Wood flooring, featured wood burner, stable style door, window to front, stairs to first floor, steps to living room.
Fitted solid wooden cabinets, gas hob, electric oven, refrigerator, window to front.
Living room 19 m²
French doors from dining room, carpet flooring, French doors to garden, window to side.
Shower room and WC 7 m²
Cubical Shower, Cupboard with water tank, Window to rear, WC and sink, tiled and panelled décor.
First floor:
Mezzanine / Bedroom – 12 m²
Wood flooring, bedroom area is carpeted with wood underneath. 2 large Velux windows, exposed beams.
House to renovate
Ground floor:
Hall
2 Rooms 27 m² x 2
Both with featured fireplaces and windows to front, room to right has access to first floor/attic
First floor:
Attic
Wood flooring, high ceiling, exposed beams, and stone walls
Characteristics / Features
In campaign
Bedroom
Shower room 1
Heating – wood stove
Adjoining lean-to
Terrace
Wooden deck
Garden shed
Walled garden
Chicken coop
Garage with Carport concrete floor
Land – 2,435 m² fully fenced
Electrics renovated in 2015. Works on hours day and night
Shower, hot water tank and toilet replaced in 2015
VMC installed in 2015
Separate Stone building that has laundry and log store at front of property
Wooden gazebo and decking
Property Features
- House
- 1 bed
- 1 bath
- 2 Parking Spaces
- Land is 2,453 m²
- Floor Area is 68 m²
- Garage
- Carport
- Remote Garage
- Floor Boards
- Broadband
- Deck
- Courtyard
- Outdoor Entertaining
- Shed
- Fully Fenced
- Courtyard garden
- Featured Fireplace
- Fenced Garden
- garage with carport
- house to restore
