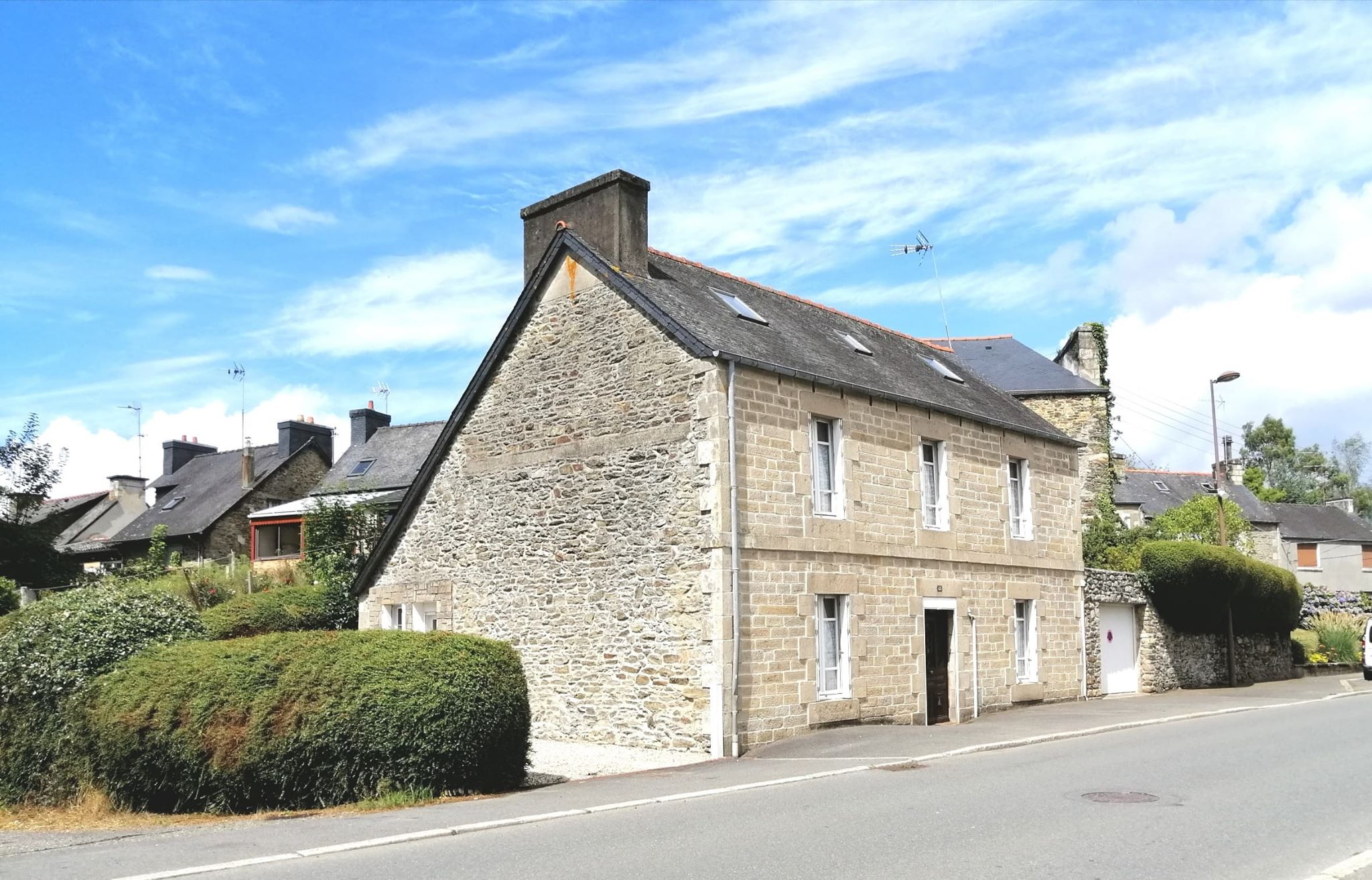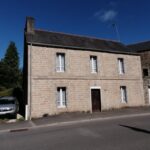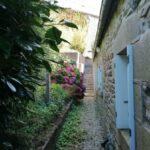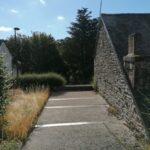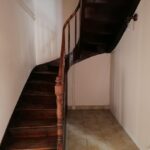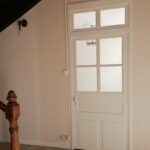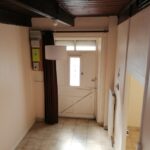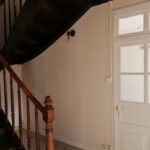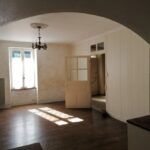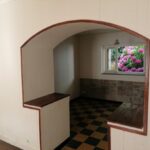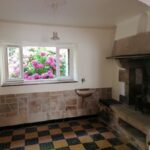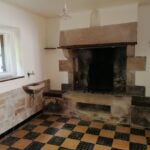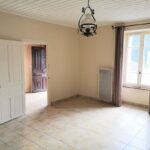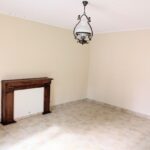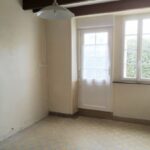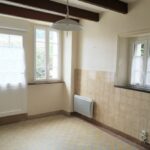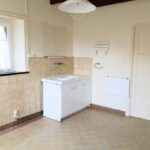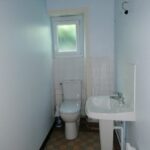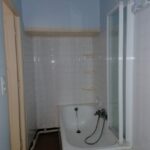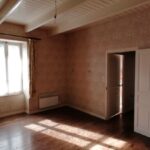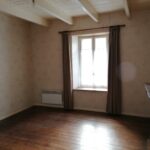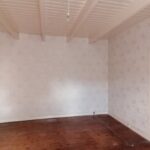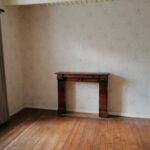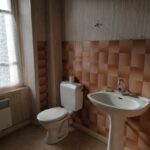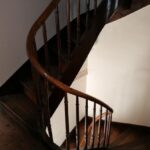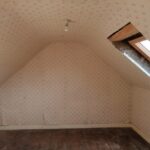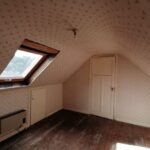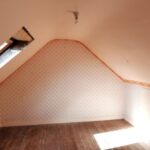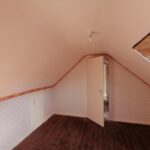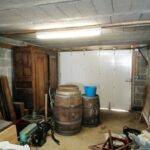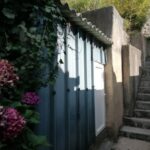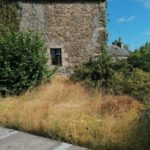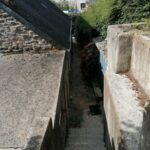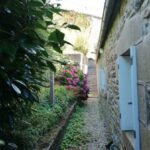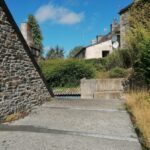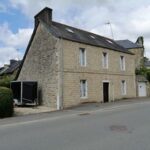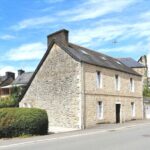Property Details
Côtes-d'Armor 22160 France
72,500€Description
This large stone built, bright and airy detached 4-bedroom home is in the heart of the market town of CALLAC (22160)
House - Côtes-d'Armor
Listed at 72,500 (agency fees of 2,500€ (3.57%) is included.
| [els_slider id=”11479″] |
This large stone built, bright and airy detached 4-bedroom home is in the heart of the market town of CALLAC (22160), is close to all amenities. With original features gives true character to the period home.
On the ground floor you enter a large hallway, to the left you will find a large formal dining room, which leads to large kitchen and utility area and rear access. To the right there is a large living room, with additional lounge with featured fireplace, from here is a bathroom and toilet.
On the 1st floor there are 2 large bedrooms and WC with sink, ample room to add a shower.
Stairs to 2nd floor where there are 2 smaller bedrooms. Recently installed Velux windows.
The house is immediately habitable without any worries. Mains drainage, off street parking
There is an attached garage. Parking to the side which leads to a unique terrace like garden at the back of the house via steps. With a little vision this could be a perfect terrace. Access to garage and small garden shed.
A few minutes’ walk into the town, with access to train station (3.5 hrs to Paris!).
The town of Callac has the usual facilities, doctors, pharmacy, banks, two supermarkets, restaurants and bakeries, shops, and a post office. There is also a cinema and the weekly market is held on a Wednesday morning.
The larger town of Carhaix is a 20-minute drive away with supermarkets, banks, and further amenities.
The larger towns of Guingamp and Carhaix can be reached within 30 minutes. The area is well known for its cycling where every June there is the La Pierre le Bigaut cycle race where there are over 7,500 cyclists.
The area is accessed easily from the ports at Roscoff and Saint Malo and the airports of Brest and Dinard. The North Brittany coast can be reached within 35 minutes where there are numerous beaches and marinas making this area very attractive
Ground floor:
Hallway:
Tile flooring, exposed beams, stairs to first floor, electric heater, doors to living space
Dining room – 18 m²
Tile flooring, sealed fireplace, window to front, door to kitchen and hallway, electric heater.
Kitchen / Dining room – 12 m²
Door to rear garden with 2 windows, sink and cabinet, tiled wall and flooring, door to utility room, exposed beams, electric heater.
Back kitchen – 3 m²
Tiled flooring, window, hot water tank
Living room – 18 m²
Window to front, wood flooring, arch way with step down to extended living room/snug. Electric heater.
Extended Living room/Snug- 12 m²
Tile flooring, window to rear, feature open fireplace with stone surround, unique stone sink.
Bathroom and WC 3 m²
WC, Sink, Bath and Shower combo with glass screen, window, tiled flooring and surround. Electric heater.
First floor:
Landing:
Wood flooring, feature staircase to second floor
Bedrooms 2, (18 m², 18 m²)
Both with wood flooring, exposed beams, windows to front and electric heaters, one with decorative surround.
WC with washbasin – 4 m²
Wood flooring, window to front, sink and WC, electric heater. Possibility of adding a shower.
Second floor:
Landing:
Wood flooring, with door to close off if not needed, new Velux window, eaves storage which is easily accessible.
Bedrooms 2, (11 m², 11 m²)
New Velux windows, wood flooring electric heaters, eaves storage on both sides which is easily accessible.
Exterior:
Attached Garage 30 m²
Concrete flooring, door and window to rear. Sink.
Terrace garden
Shed
Parking
Land – 483 m²
Property Features
- House
- 4 bed
- 1.5 bath
- Land is 483 m²
- Floor Area is 142 m²
- 2 Toilet
- Featured open fireplace
- Garage
- Individual Electric Heaters
- Outdoor Entertaining Area
- Parking
- Tiled and Wood Floors
