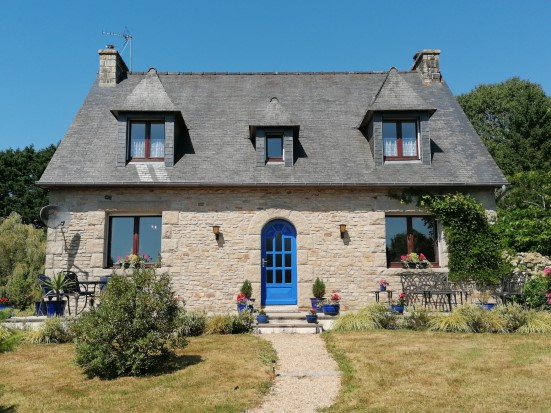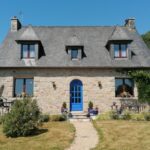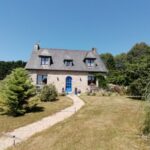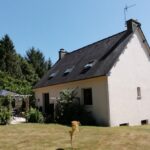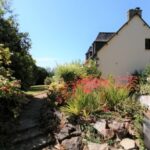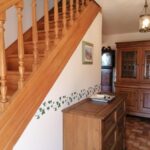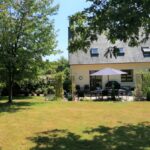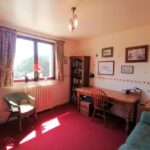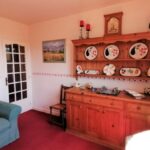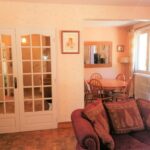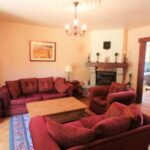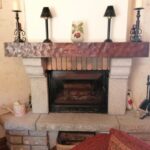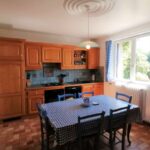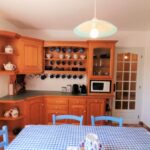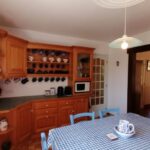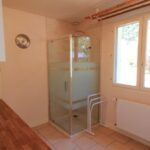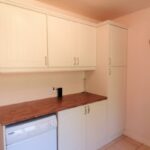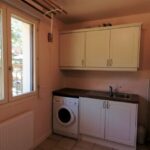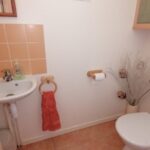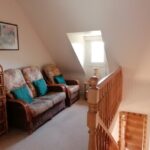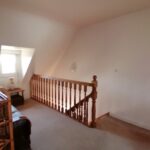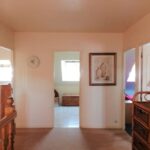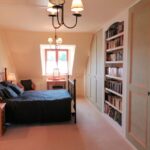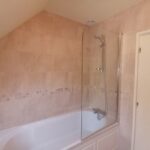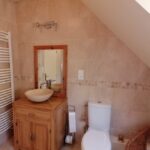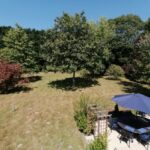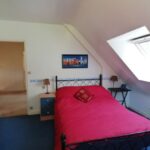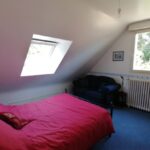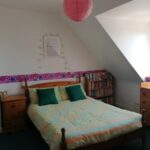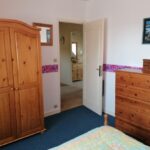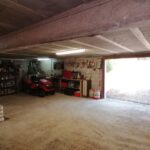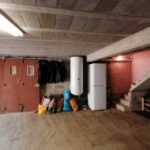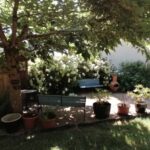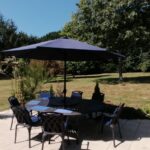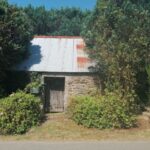Property Details
callac 22160 France
169,125€Description
Beautiful stone faced updated 4-bedroom 2 bath home, 22160 Callac
House - callac
Listed at 169,125€ including agency fees paid by buyer (4,125€ / 2.5%)
[els_slider id=”11216″]
Stop the car! This park like setting is out of sight, without vis-à-vis. Located just outside the town of Callac 22160.
This beautiful stone faced updated 4-bedroom 2 bath home with the ability to live on one level awaits you. The property rest in the centre of 5300 m2 of land which surrounded by beautiful woodland and well maintained lawn.
There are two terraces on the front and back of the property with and an area to side, giving you plenty of room to relax and soak in the beautiful ambience.
You enter the property via a large bright hallway, leading to kitchen which is fully fitted and equipped with arch leading to large living room with feature fireplace, and dining area. French doors lead to the rear garden area and terrace area. French doors lead you back to hallway where you will find a ground floor bedroom, which is currently used as a second living room/office currently, large updated laundry room with shower, separate WC with sink.
On the first floor there is a large mezzanine area, 3 large bedrooms, the master has a vast fitted wardrobe. The 2 others are double bedrooms, with a recently finished family bathroom with Bath/Shower Combo with glass screen, sink and WC.
On the lower level you will find a large double garage with workshop area, and to the rear is the boiler and storage room.
The house is fully doubled glazed, updated electric, high speed internet.
There is also a useful stone outbuilding to be finish to what your needs are.
This is a must see home.
House
131 m2 of habitable space
Rez de chaussée : Ground Floor
Hallway:
Tile flooring, stair case to first floor, with built in large cupboard
Kitchen:
Glass Door from hallway, tile flooring, archway to living room. Fully fitted oak cabinets. Fitted, dishwasher, integrated refrigerator. electric oven and gas hob and extractor fan. Large window to front garden
Living Room:
Parquet flooring, with dining area, large window and french doors leading to large rear terrace and garden, featured granite fireplace with insert wood burner. Glazed french doors leading to hallway.
Bedroom/2nd Living Room:
Large window to front, carpet flooring
Laundry Room/Shower Room:
Tile flooring, fitted cabinets, sink, plumbing for washing machine and dryer. Large corner shower cubical
Separate WC:
WC, Sink fitted cabinet, window to side
First Floor:
Large Mezzanine area with dorma window to front, flooring upgrade plush carpet.
Master Bedroom:
Fully fitted cupboards and bookcase, dorma window to front, Velux window to rear, access to attic space with pull down stairs.
Bedroom 2
Carpet flooring, Velux Window to rear.
Bedroom 3
Carpet flooring, Dorma Window to Front.
Bathroom:
Fully tiled, Velux Window to rear, bath with shower combo with glass screen, electric towel rail wooden cabinet with sink.
Under House:
Garage
Double garage doors, concrete flooring, water heater, area for workshop, to the rear of garage large room that houses the central heating system with ample storage area
Exterior :
Parking
Terrain – 5300
Terrace in wood
Terrasse front and back stone slabs
Stone building
Property Features
- House
- 4 bed
- 2 bath
- Land is 5,300 m²
- Floor Area is 131 m²
- 2 Toilet
- Secure Parking
- Dishwasher
- Broadband
- Deck
- Outdoor Entertaining
- Central Heating
- Double Garage
- Double Glazed
- Feature Fireplace
- Parking for Multiple Cars
- Stone Building
