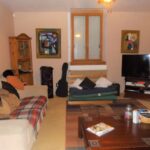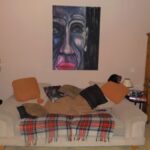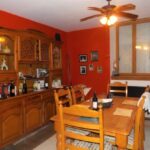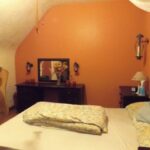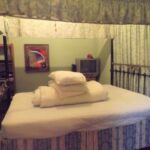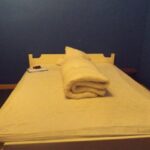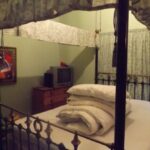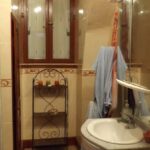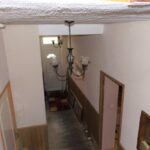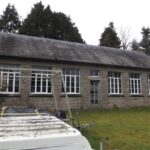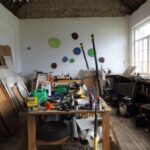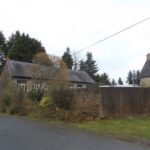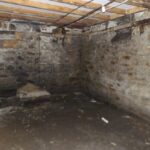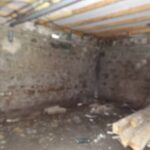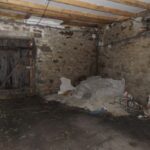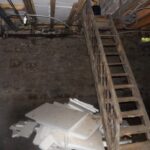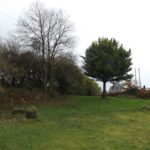Property Details
Plounévez-Quintin 22160 France
153,750€Description
5 Bedroom home in with additional building that was once the school, Mael Pestivien 22160
House - Plounévez-Quintin
[els_slider id=”10300″]
Listed at 153 750 €, 2,5 % TTC including buyers fees of 2.5%, ( 150 000 € Net Owner )
This 5 Bedroom home in with additional building that was once the former school, is situated in the commune of Mael Pestivien, located in a small hamlet. Ideal location to explore Brittany and its many sights and attractions. The village of Mael Pestivien has a bar, restaurant and post office and school. The other nearby village of Pont Melvez has a restaurant/bar with post office, bakery, small shop, and primary school. Plus, train station that connects with the TGV train to Paris.
The village of Bourbriac is 9 km (10 minutes) has doctors, dentist, supermarket, bakery, restaurants, bars, butchers, chemist, florist, banks etc.
As well as Callac is 13 km (13 minutes) has the usual facilities, doctors, pharmacy, banks, two supermarkets, restaurants and bakeries, shops, and a post office. There is also a cinema and the weekly market is held on a Wednesday morning.
Within 20 minutes’ (19 km) drive from the medieval town of Guingamp, variety of shops supermarkets, doctors, dentists, hospitals and a university. Ferry ports are Roscoff (45mins) and St Malo (1h 30m), and airports are at Brest (50mins) and Dinard (1h 20m).
The house consists of a large kitchen/diner, living room with rear room, could be a bedroom or room to expand current living room if need, a WC and sink. One first floor there are 4 additional bedrooms, bathroom. In the basement there are 3 rooms, one with door to exterior and houses the hot water heater.
Attached is a shed that houses the gas central heating, a large carport area and additional shed.
The garden is fully fenced with wall garden at front, the garden is easy to maintain, with large area to the front as well as rear and side, with mature trees.
Ground Floor:
Hall – 6 m²
Wood flooring, radiator
Kitchen / Dining room – 32 m²
Wood flooring, radiator, windows to rear and front, fully fitted kitchen with large gas oven, extractor fan, dishwasher, ample room for large dining room table
Living room – 22 m²
Radiator, window to front, featured fireplace with electric heater, carpet flooring, with wood underneath, door to rear room, could be office or ground floor bedroom.
Office or bedroom – 9 m²
Radiator, window to rear, carpet flooring, with wood underneath
WC with wash basin
Wood panelling, built in shelving, sink
First floor:
Landing – 7 m²
large landing with doors to bedrooms and bathrooms, wood flooring
Bedrooms 4, (15 m², 15 m², 12 m², 12 m²)
All bedrooms are double rooms, with radiators and dormer windows, wood flooring
Shower room – 4 m²
Tiled flooring, Dormer Window to front, Storage cupboard, sink, Large cubicle power shower
WC with wash basin
Wood flooring, tiled surround, sink and WC
Basement :
3 Rooms, (31 m², 17 m², 16 m²), dirt floor, access to outside, housing for gas bottle with line to oven.
Stone outbuilding
Has 2 rooms, (48 m², 48 m²), double glazing wood flooring.
Outbuildings
Adjoining outbuilding with boiler room – 10 m²
Adjoining workshop – 10 m²
Carport – 27 m²
Garden
Walled garden
Land – 2,030 m²
Parking
Property Features
- House
- 5 bed
- 1 bath
- Land is 2,030 m²
- Floor Area is 135 m²
- 2 Toilet
- Secure Parking
- Dishwasher
- Workshop
- Floor Boards
- Courtyard
- Gas Heating
- Fully Fenced
- Adjoining outbuilding with boiler room
- Adjoining workshop
- Bedrooms 5
- Gas and electric central heating
- In campaign
- Stone outbuilding with 2 rooms
- Walled Garden




