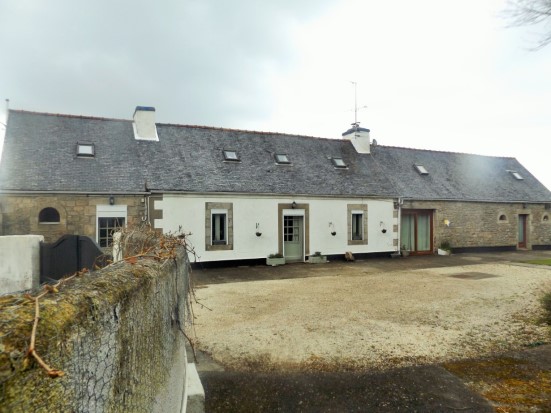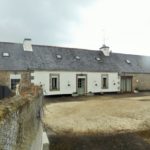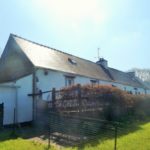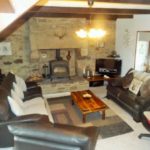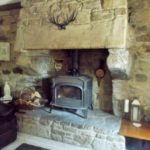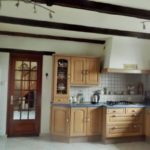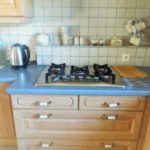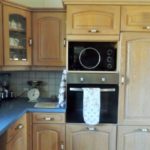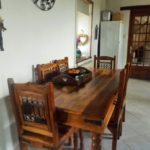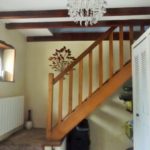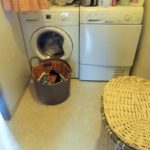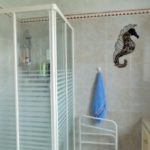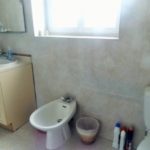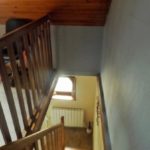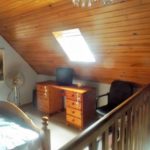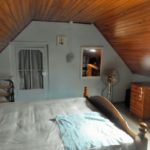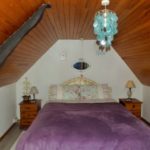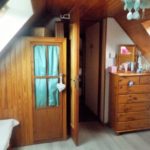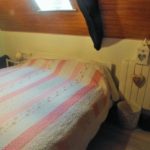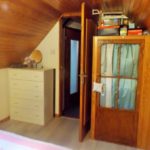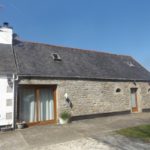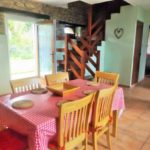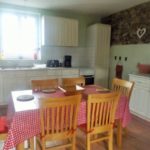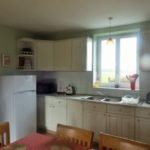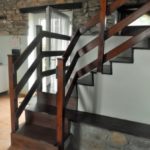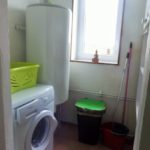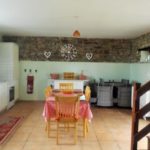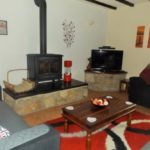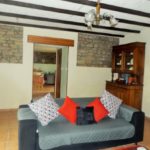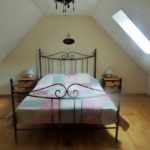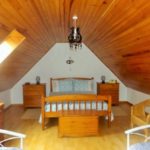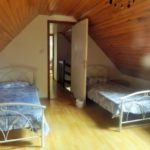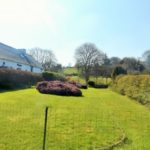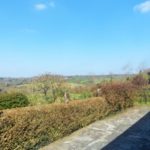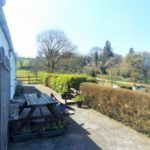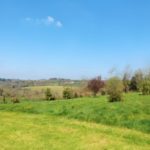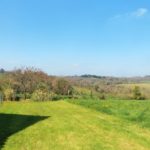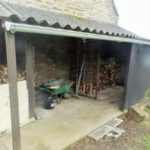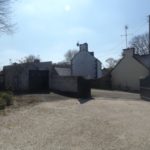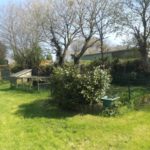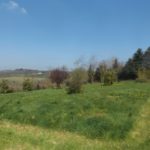Property Details
Brittany 29640 France
SoldDescription
2 semi detached cottages, 29640 Lanneauou
House Sold - Brittany
Listed at 123,000 € including agency fees of 2.5% (3,000€)
[els_slider id=”8322″]
Listed as a going concern. This move in ready property is ready for you, all you need to do is bring your suitcases.
The property is setup as a main house and Gîte which is currently rented between May and October.
The main house has a fully fitted kitchen with dining area leading to large living room with featured Breton Granite Fireplace and wood burner. Entrance hall with staircase leading to bedroom, and bathroom, laundry Additional staircase off living room leads to the additional two bedrooms and handy WC.
The second house has a large, well-equipped kitchen, a separate living room with wood burner, laundry room. Upstairs, 2 double bedrooms and bathroom.
The property is situated on a hill with unobscured views over countryside from rear large terrace that runs the length of both properties, lined with jasmine and clematis. With capabilities to screen off when Gite is occupied allowing guest enjoy these wonderful views and use of terrace.
The property is fully fenced and mainly laid to lawn. With large courtyard with electric remote gates, walled, gravelled area for parking with garage with grass area in front of Gite.
The property is located between Lanneanou and Guerlesquin and situated on a hill with a magnificent view.
The village of Lanneanou has a small shop, Bar, Post Office. The village of Guerlesquin has a good selection of shops. Boulangeries, a fairly large Super U supermarket, florists, furniture shop, electrical retailer, DIY shop, craft and gift shops. Local essential services are present, with doctors, a dentist, hairdressers, two primary schools and a secondary school, a bank, post office and a pharmacy. There are bars, cafés and restaurants to enjoy when you feel like relaxing for a moment. There is a market every Monday throughout the year. In July and August the market is animated, with Breton dancing displays, musicians, and other attractions. The centre really buzzes during these market days. Ten minutes’ walk from the house, on the other side of the village centre, is the commercial centre where there are further shops.
Approximately 20 minutes from Morlaix and 40 minutes from the ferry port of Roscoff.
Main House
GROUND FLOOR:
Hall
Tiled flooring door to front garden, stairs to double bedroom, archway to laundry area, and bathroom. Large closest space. Door to kitchen. Electric Radiator. Shelving under stairs.
Bathroom – 6 m²
Laminate flooring, window to rear, corner shower cubical, sink, WC and bidet, electric towel rail, fully tiled surround.
Laundry room – 2.5 m²
Laminate flooring, plumbed for washer and dryer extraction, water heater and cabinet.
Kitchen / Dining room – 18 m² – 18 m²
Tiled flooring, windows to rear and front, fully fitted kitchen with gas hob, extractor fan, built in oven and microwave. Room for dining table. Exposed beams. Tiled surround. Electric heater.
Living room – 30 m2
Tiled flooring, window front, door to rear gardens and terrace, door to front, Breton Granite Fireplace with wood burner. Exposed beams. Stairs to upstairs. Electric heater. Area with small desk/computer.
1ST FLOOR STAIRCASE 1:
Bedroom 1, (14 M²)
Laminate flooring, Wood cladding, and Velux window to front, closet.
1ST FLOOR STAIRCASE 2:
WC
With sink and window to front.
Bedroom 1 – 11 M²
Laminate flooring, wood cladding, exposed beams, closet, 2 Velux windows, to rear and front. Electric radiator.
Bedroom 2 -10 M²
Laminate flooring, wood cladding, exposed beams, closet, Velux window to front. Built in storage.
GITE
GROUND FLOOR:
Kitchen / Dining room – 19 m²
Tiled flooring, windows to rear and front, fitted kitchen cabinets, freestanding gas oven, Room for dining table. Exposed stone walls. Tiled surround. Cupboard under stairs.
Living room – 28 M²
Exposed beams, patio doors to front, door to rear terrace. Featured wood burner.
Laundry room – 2, 50 m²
Tiled flooring, window to rear, hot water heater, plumbed for washing machine, shelving with cabinet.
1ST FLOOR STAIRCASE:
Bedroom 1 – 21 M²
Laminate flooring, Velux window to front.
Bedroom 2 – 15 M²
Laminate flooring, Velux window to front. Closet.
Bathroom – 3 m²
Laminate flooring, Velux window to rear. Shower cubical, sink, WC, hot water heater.
Exterior:
Garage
Wood storage
Terrace
Courtyard
Parking
Land 3049 m²
Property Features
- House
- 5 bed
- 2 bath
- 1 Parking Spaces
- Land is 3,049 m²
- Floor Area is 157 m²
- Garage
- Secure Parking
- Dishwasher
- Built In Robes
- Broadband
- Balcony
- Courtyard
- Outdoor Entertaining
- Shed
- Fully Fenced
- Gated Property with remote gates
- Various Garden areas
- Wood Burners
