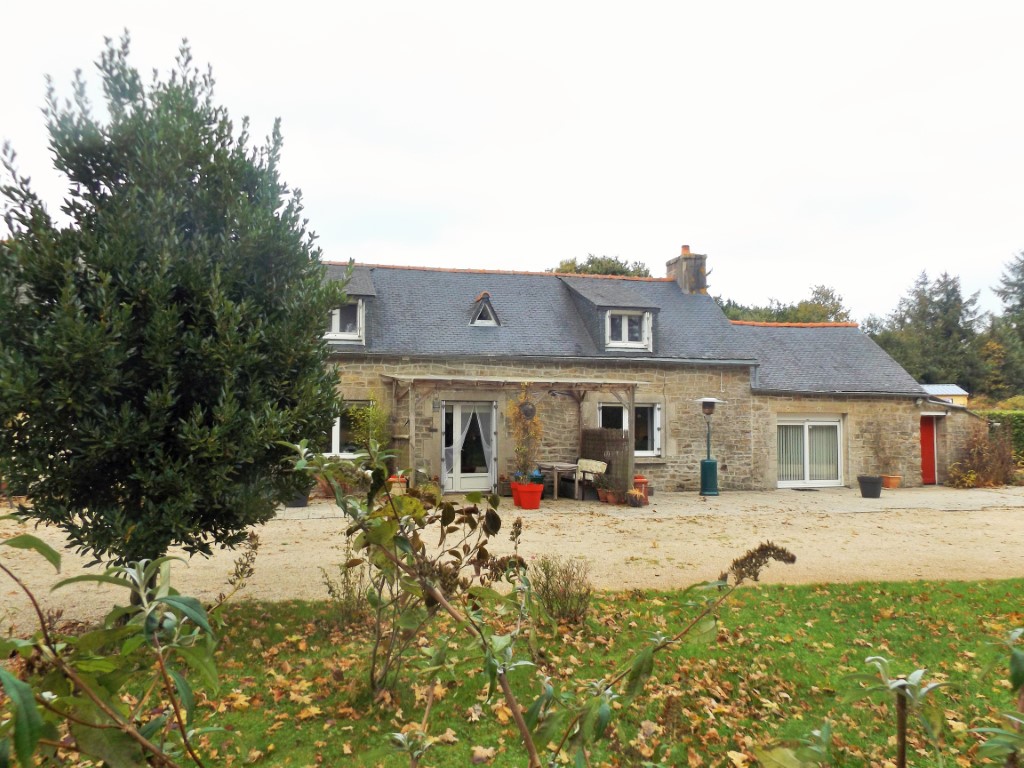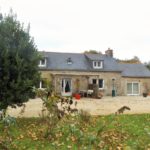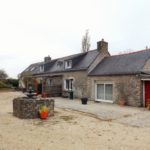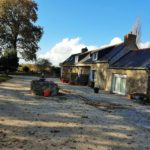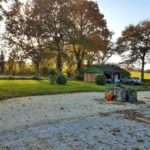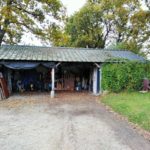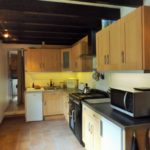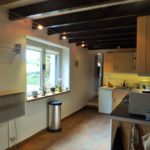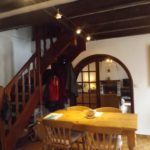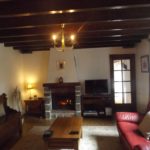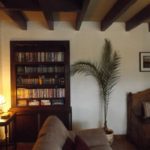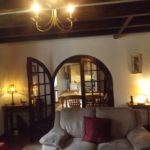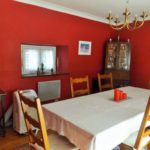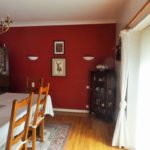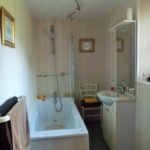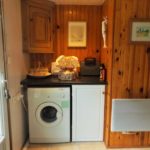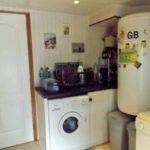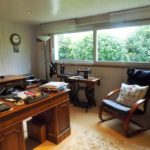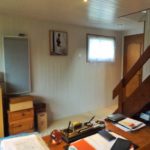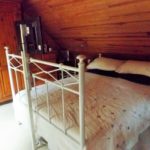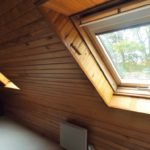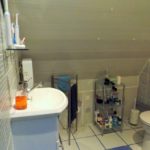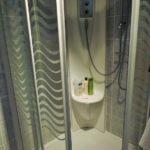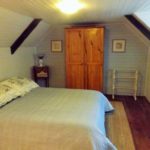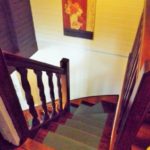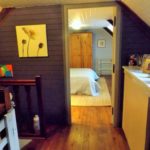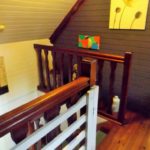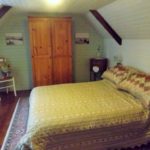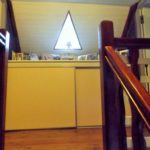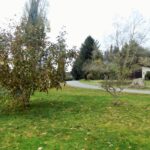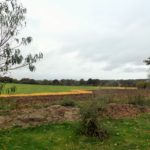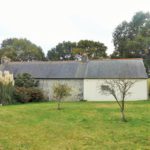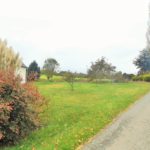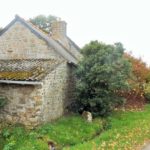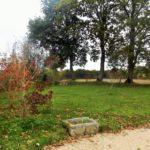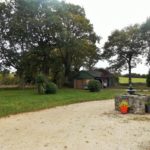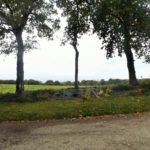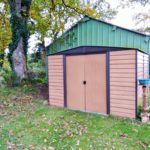Property Details
22720 France
SoldDescription
This updated 3 /4 bedroom 2 bath stone property is located in a small hamlet within walking distance to the village of Plesidy 22720 in Central Brittany.
House Sold -
[els_slider id=”7055″]
Listed at 143,500 € includes agency fees of 2.5% (3,500€)
This updated 3 /4 bedroom 2 bath stone property is located in a small hamlet within walking distance to the village of Plésidy in Central Brittany.
South facing with unobscured views of the Brittany countryside. Set in a courtyard setting, with featured well.
On the ground floor there are 3 reception rooms, and one being a large lounge with featured fireplace and built in bookcase, the other currently used as a dining room but could be turned back into a ground floor bedroom if needed for one level living, plus a large study, with separate entrance and stairs to master bedroom and shower room. Fully fitted kitchen with rear kitchen/laundry room. Main stairs to first floor with 2 additional bedrooms.
Outside there is an attached shed, an additional metal shed, well, barn parking for 2 cars, with wood storage area and workshop. Plus covered area perfect for sitting and enjoying the outdoors.
The village has all the basic needs, from small shop, bakery, post office, restaurant/bar, sports centre, schools, and 6km from Bourbriac that has doctors, dentist, supermarket, bakery butchers, chemist, florist, banks etc.
The bigger town of Guingamp is 15 km and Saint Brieuc city is 38 km. Both have all the major shops, train access to the TGV within 2 ½ hours to Paris. Easy access to the ferry ports of St Malo – Portsmouth, Poole and the Channel Islands or Roscoff to Plymouth; Airport at Dinard for Ryanair to London or East Midlands.
157 m2 of living space
Number of rooms: 7
GROUND FLOOR:
Kitchen / Dining room – 26 m²
Fully fitted kitchen with ample counter tops and cabinets, large oven with gas hob, extractor fan, under counter refrigerator, freezer, exposed beams, with strip lighting. Door to garden, large window to garden with plant shelf, electric wall heater, tiled flooring. Opening to rear kitchen/laundry room. Ornate French doors to Living room and wooden stairs to first floor.
Rear Kitchen/Laundry Room – 6 m2
Door to front, wood panelling, built in cabinet and washer hook up, and additional built in cabinet and drier hook up. 200L Hot water heater and electric wall heater.
Living room with Wood-burning stove – 19 m²
Featured stone fireplace with wood burner insert, tiled flooring, built in bookcase, window to front garden, exposed beams, door to dining room/bedroom. Electric wall heater.
Dining room/bedroom 1- 19 m²
Laminate wood flooring, window to rear and patio doors front. Electric wall heater.
Study – 20 m2
Carpet flooring, large windows to side, small window to rear, wood panelling, electric wall heater, and walk in closet approx. 1.5 m2. Wooden stairs to first floor.
Bathroom and WC – 5 m²
Bath/Shower combo with glass screen, sink with cabinet, WC, window to rear. Tiled flooring. Towel rail, electric wall heater.
1 st FLOOR: From Study:
Shower room with WC- 5 m²
Fully tiled, with corner shower unit, sink with cabinet, WC. VMC extractor unit.
Bedroom 2 (16 m²)
Wood panelling, 2 Velux windows to front, electric wall unit.
1 st FLOOR: From Kitchen
Bedrooms 3/4 (9, 8 m²)
Landing
Built in cabinet and shelf, wood flooring, triangle window to front.
Bedroom 3: – 9m2
Exposed beams, Wood panelling, and window to front, electric wall heater.
Bedroom 4: – 8 m2
Exposed beams, Wood panelling, and window to front, electric wall heater.
Exterior:
Metal Shed – 7 m2
Attached Shed – 8 m2
Parking
Hangar – 37 m2 including wood store – 6 m2, and workshop – 6 m2
Well
Plot of land 1175m², includes to rear – mature fruit trees and walnut tree.
Property Features
- House
- 4 bed
- 2 bath
- 1 Parking Spaces
- Land is 1,175 m²
- Floor Area is 157 m²
- Ensuite
- Carport
- Secure Parking
- Dishwasher
- Workshop
- Floor Boards
- Broadband
- Courtyard
- Outdoor Entertaining
- Shed
