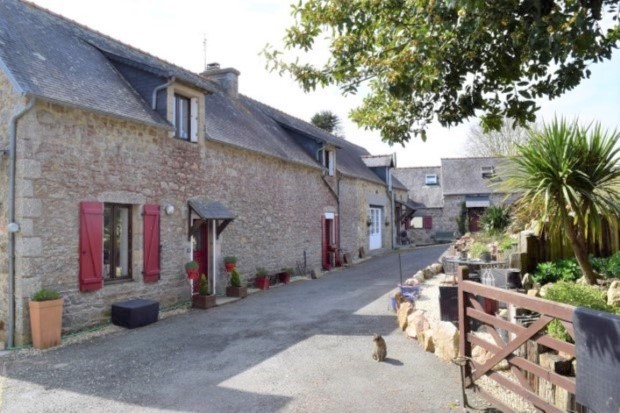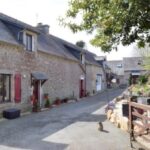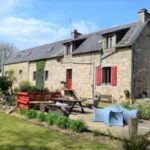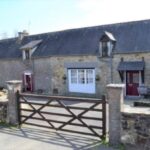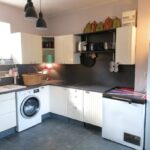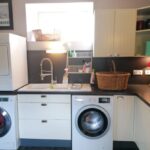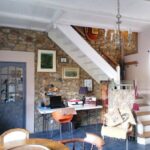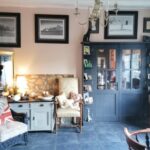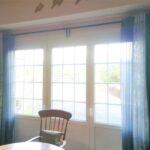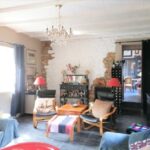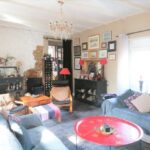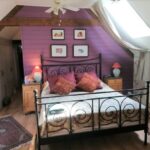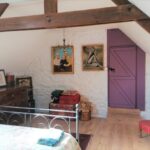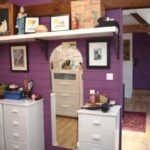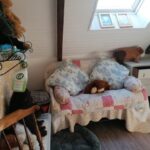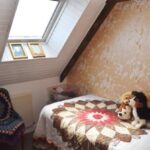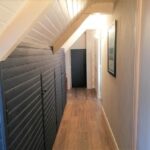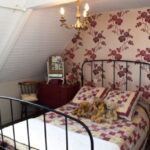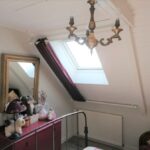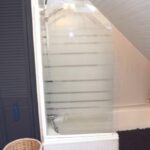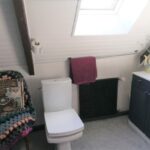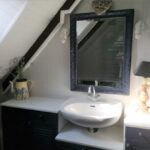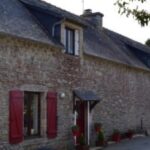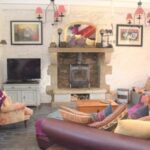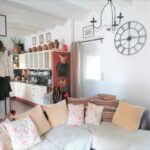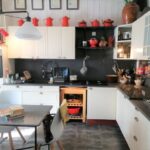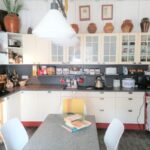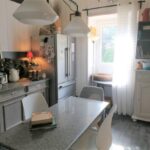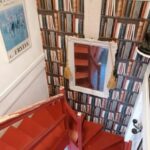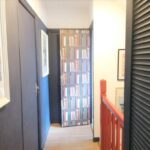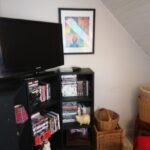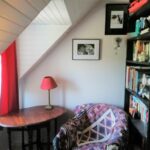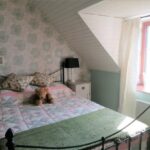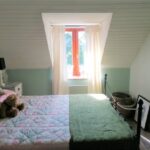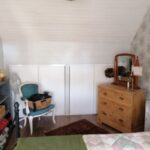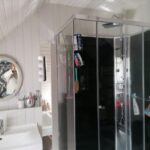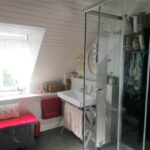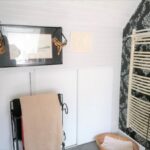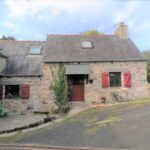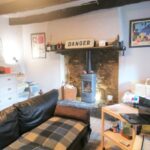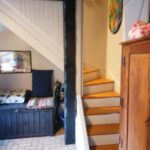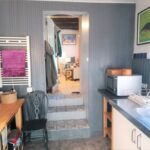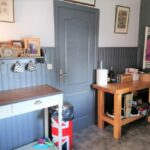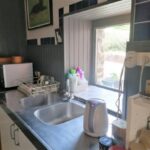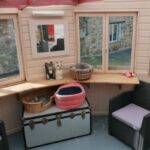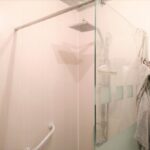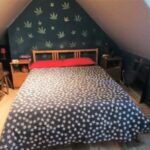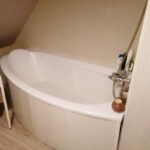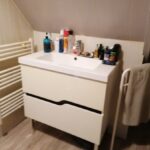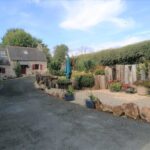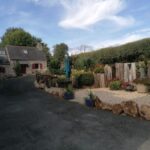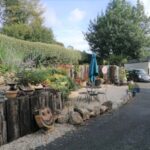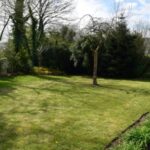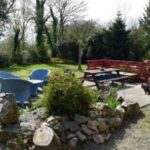Property Details
22810 France
271,625€Description
Multifamily bright and airy stoned property 22810 Plougnover
House -
Listed at 271,625 € including agency fees
[els_slider id=”15429″]
This Immaculate bright and airy renovated stoned property which offers a variety of uses, currently used as a large main house with gite, and can with minimal changes be 3 individual gites, multifamily living, the choice is yours. Located just outside the village of Plougonver in central Brittany.
The first Gite comprises large living room with featured fireplace, high ceilings dual aspects windows to front and rear giving the room loads of natural light. A fully fitted kitchen with room for farmhouse style kitchen table, window to rear and access to 2nd gite is accessible from here. On the first floor you will find 2 bedrooms and a large bathroom.
The 2nd Gite offers, large living room again with high ceilings, exposed beams, and stone walls, with windows to rear and stable style door to front. Access to first gite is thru the glazed panelled door. French doors lead to the large dining room again with exposed beams and walls, high ceilings and set of three doors to front gives this room loads of natural light, small window to rear, stairs leading to first floor. French doors to kitchen, which is fully fitted, currently minus oven, as this room is used as a utility room. Stable style door to front and window to rear, glazed door and small corridor leading to 3rd gite.
On the first floor you will find a large master bedroom with dressing area (possibility could be converted to en-suite bathroom as this area is directly behind 1st Gite bathroom), door from here leads to Gite’s 1 bathroom which owner is currently using. There 2 additional bedrooms and main bathroom.
The third gite is comprised of kitchen with access to 2nd gite via glazed door. Opening to small veranda of this area as well as a ground floor shower room and separate WC. Large living room with featured fireplace and wood burner, exposed beams, tiled flooring with window to front and stable style door. Stairs lead to first floor from here where there is a double bedroom, small landing area and additional bathroom.
The property benefits from double glazing, central heating, gated garden, fibre internet. The property is on a fosse septic system.
Exterior of Property
To the front of the property, you will find a fully landscape garden with gravelled drive with gates on either end, giving you secured parking. 2 garden sheds. To the rear there is a small right of way. A large mature garden with lawn area, vegetable garden and seating area.
House 8 rooms
Ground floor:
Living room – 21 m²
Tiled floor, featured fireplace, windows to rear, and front, stable style door, exposed beams and walls, stairs to first floor access to kitchen.
Kitchen / Dining room – 21 m²
Tiled floor fully fitted kitchen, stable style door to rear, glazed door with couple of steps down to additional living room, exposed beams panelled walls.
Living room – 32.50 m²
Tiled floor, windows to rear, glazed door, steps down to additional living room, exposed beams, and walls. French stye door to dining room. Radiators
Dining room – 27 m²
Tiled floor, exposed beams and floors, triple window and door to front, small window to rear, stairs to first floor. French style doors to utility room. Radiators
Laundry room – 18 m²
Tiled flooring, stable style door to front, window to rear. Fully fitted kitchen, currently minus oven, as this room is used as a utility room. glazed door and small corridor to Gite. Exposed beams, panelled ceiling, VCM ventilation system, central heating system for 2nd Gite
1st floor stairs 1:
Landing – 2 m²
Laminate flooring, cupboard
Bedroom – 13 m²
Window to rear, panelled ceiling, electric heater, eve storage, laminate flooring
Shower room and WC – 6 m²
WC
Office or bedroom – 6 m²
Window to front, panelled ceiling, laminate flooring, electric heating.
1st floor staircase 2 / First floor:
Corridor
Laminated flooring, leading to bedrooms and bathroom, Dorma windows to front, built in storage.
Bedroom 1 – 20 m²
Laminate flooring, exposed beams, Velux window to rear, partially panelled and painted stone walls, radiator, entrance to dressing area.
Dressing room – 6.50 m²
Laminate flooring, 2 large built in wardrobes, door to bathroom
Bedroom 2 -13.50 m²
Laminate flooring, Velux window to rear, panelled ceiling with exposed beams radiator.
Shower room with WC – 13 m²
This is currently used as an en – suite bathroom is actually the 1st Gites bathroom. Window to front. Panelled ceilings and walls. Large cubical shower unit, sink, WC. Electric towel rail built in storage.
Bathroom and WC – 8 m²
Bath with Shower combo, laminate flooring, built in storage, panelled ceiling. Velux ceiling and walls, laminate flooring. Radiator Velux window to rear. Sink with storage.
Office or bedroom – 6 m²
Laminate flooring, Velux window to rear, panelled ceiling with exposed beams with radiator.
2-room Gîte:
Ground floor:
Living room – 16 m²
Tiled floor, stable style door to courtyard, window to front, stairs to first floor, door to kitchen. Featured fireplace with wood burner. Exposed beams. Door to kitchen area with steps down.
Kitchen – 5 m²
Fitted sink unit and free-standing units, panelled walls, tiled flooring, electric towel rail. Window to front, door to shower room with separate WC
Access to Veranda and 2nd Gite via small corridor and glazed door.
Shower room and WC
Large shower unit with sink, separate WC, electric towel rail, panelled walls, and tiled flooring
Veranda – 4 m²
Fully glazed, with screens, painted wood flooring, small storage area
First floor:
Landing with small mezzanine area room for small chair and table with Velux window, laminate flooring
Bedroom – 9 m²
Laminate flooring, Velux window, panelled ceiling.
Bathroom and WC – 3.50m²
Corner bath, towel rail, sink with drawers, panelled walls and laminate flooring, storage in the eves.
Outside
Fully landscaped, double gated front courtyard with stone wall, established floral and shrubbery with raised beds, gravel seating area, tarmac drive. 2 garden sheds, gate leading to rear garden, with large vegetable garden, large, terraced area and lawn edged with mature trees.
,
Property Features
- House
- 4 bed
- 4 bath
- Land is 1,006 m²
- Floor Area is 225 m²
- 4 Toilet
- Secure Parking
- Dishwasher
- Built In Robes
- Floor Boards
- Broadband
- Courtyard
- Outdoor Entertaining
- Shed
- Central Heating
- Double Glazing
- Electric heating
- Featred fireplaces and wood burners
- ????????????????????????????????????
- ????????????????????????????????????
- ????????????????????????????????????
- ????????????????????????????????????
- ????????????????????????????????????
