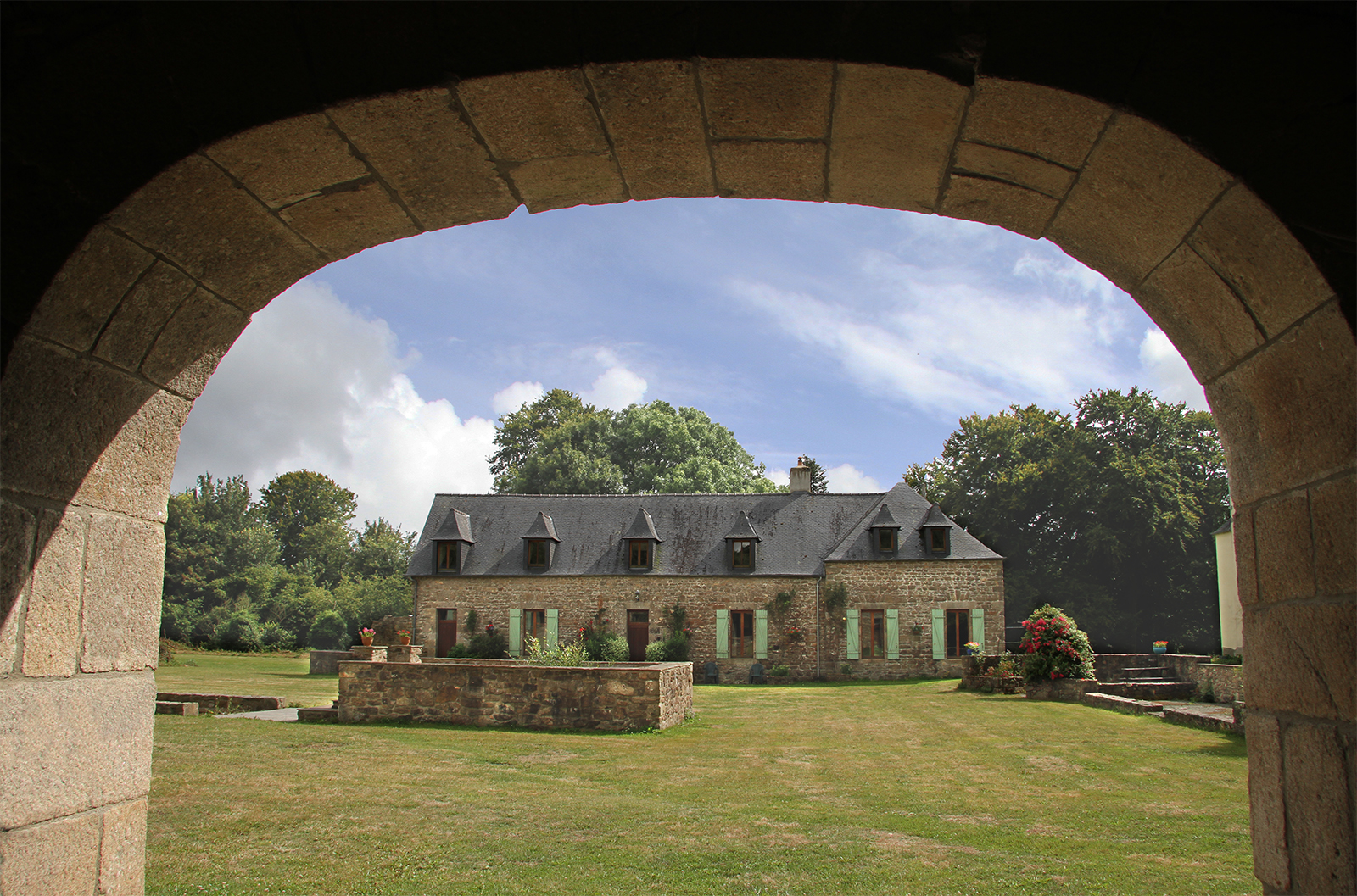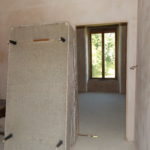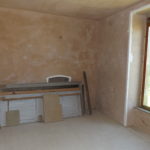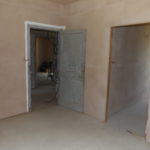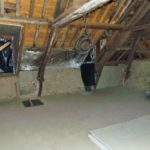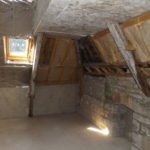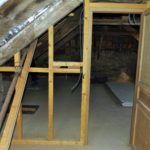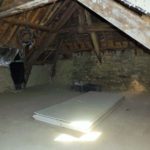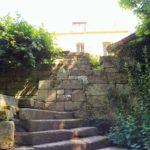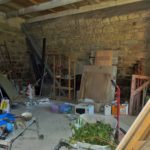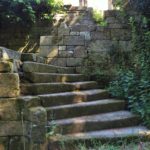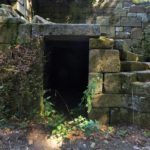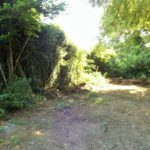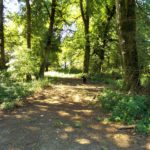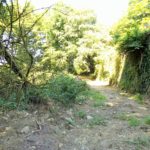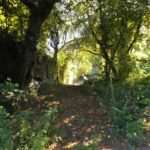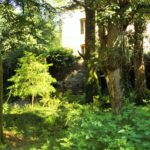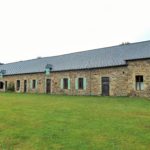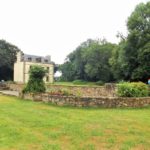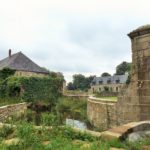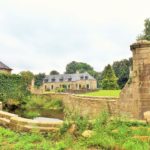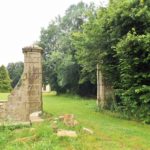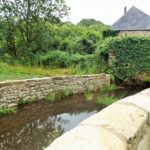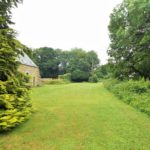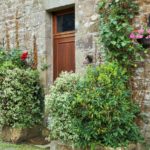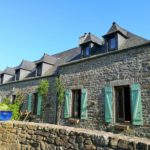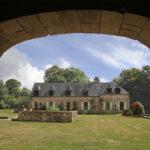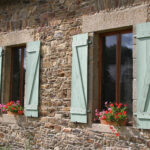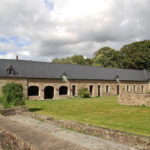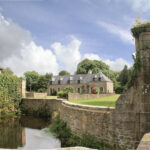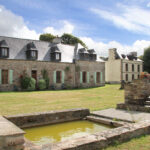Property Details
22810 France
660,000€Description
Manor House, with other house to renovate, with , 130000 meters of woodland, gardens and land. 22810 Plounévez-Moëdec
House -
The Manoir a former Chateau
Listed at 660,000€ including buyers charge of 2.5% TTC, (643, 500 € excluding fees)
[els_slider id=”9544″]
Could this be your chance to take part in a piece of history that has been the home to so many families over a period of nearly one thousand years? The original chateau was demolished in the 1740’s to make way for a new one unfortunately this second one succumbed to the revolution in 1793.
Beautiful Manoir in Central Brittany. Set in 30 acres of unspoilt countryside, this property offers number of exciting development opportunities from and equestrian center, to a small boutique hotel with holiday gites.
As one would expect this property is built on an elevated position with wonderful views overlooking the River Leguer. This river is good for fishing and forms the southern boundary to the estate. The property sits on just under thirteen hectares of its own grounds, comprising of gardens, fields and mature natural woodland.
The main gardens and buildings themselves sit on approximately two hectares, surrounded by a stone wall which is approximately 500 meters long. The courtyard that lies between the main house to the south and the coach house complex to the north is approximately 66 meters long by 50 meters wide
On the west side of the courtyard there are two stoned terraces/patios with a boules court in between. In the centre of the courtyard there is an additional raised stone terrace/patio with pond feature. There is also two other additional terrace/patio areas one to the north and one at the gable end of the main house. The main courtyard has 2 entrances, one at the east end and the main one at the north side that features stone pillared entrance with stone walls either side one with a naturally fed ponds, the north side entrance is what the French describe as a long Promenade which is about 67 meters long by 24 meters wide. The owner was informed that this use to be considered one of the top ten found in Brittany.
Behind the main house and hunting lodge is a large lawn area, with a south facing stone staircase that leads down some 12 ft. into a walled garden that is about a hectare. This area has the most amazing variety of trees and to the south side of this walled garden is a semi-circular observation platform with fantastic views over the valley. The river below the property has the reputation of being one of the best salmon/trout fishing rivers in France.
The current owner has done a considerable amount of renovation to the property, new roofs, internal and external repointing of joints, replacement of all windows, floors, services etc. all in character with the property. The Hunting Lodge is ready to be finished for the new owner taste and requirements. Plus there is room for expansion within the Coach House complex.
This property could be used as a family home or as a commercial project subject to the new owner acquiring the appropriate planning permission the sky is the limit to what this property leans to.
Main House: 265 m2
Ground Floor:
Approximately: -265 m2
Entrance:
Tiled flooring, WC/Laundry, French doors leading to rear garden, featured staircase leading to first floor. Solid front door and large staircase.
Large Living/Dining Room – 50 m2
Featured Granite Fireplace with wood burner, stoned flooring and walls. Double glazed wooden windows to courtyard and side, exposed beams, serving hatch to kitchen, solid wood door.
Kitchen: – 20 m2
French doors to rear garden, stoned walls along with wood panelled plaster wall, tiled flooring, fitted kitchen cabinets, handy serving hatch to Living/Dining Room, solid wood door.
Hallway:
Windows facing courtyard, door to courtyard, door leading to main entrance and first floor. Stone walls along with wood panelled plaster wall, tiled flooring. Solid wooden doors.
Bedroom: 21 m2
Tiled flooring, window to rear, en-suite shower room, and stone walls along with wood panelled plaster wall. Solid wooden door.
Bedroom: 15 m2
Tiled flooring, window to rear, sink, and stone walls along with wood panelled plaster wall. Solid wooden door.
First Floor:
Large landing area:
Perfect for a sitting area with views over the courtyard, tiled flooring. Stoned walls along with wood panelled plaster wall, with exposed beams.
Corridor:
Bedroom: 17 m2
Velux window to rear garden, divide by wood and plaster wall partially open leading to en-suite bathroom, stoned walls along with wood panelled plaster wall, with exposed beams and wood cladding.
Bedroom: 11 m2
Velux window to rear garden, stoned walls along with wood panelled plaster wall, with exposed beams and wood cladding.
Bedroom: 12 m2
Velux window to rear garden, stoned walls along with wood panelled plaster wall, with exposed beams and wood cladding
Bathroom: 8 m2
Window to rear garden, stoned walls along with wood panelled plaster wall, with exposed beams.
Bedroom: 50 m2
Amazing exposed wood feature, Velux window to rear garden along with 2 large windows to rear, 2 dormer windows to front, stoned walls along with wood panelled plaster wall and ceiling.
Hunting Lodge:
Approximately: -160 m2
The hunting lodge has new roof, floors, walls, plasterwork, electrics and plumbing, waiting to be finished.
Comprising of:
Cellar: -12 m2
Ground Floor:
Large Hallway/Entrance, stairs to first floor: -7 m2
Kitchen: -20 m2
Living Room: -20 m2
First Floor:
Landing, stairs to second floor: -5 m2
3 large bedrooms:-10, 10, 10 m2
Bathroom:-7 m2
Second Floor:
2 large attic rooms: -50 m2
Coach House Complex: – 300 m2
All new roofing
Approximately an additional first floor space -300 m2
Ground Floor:
Divided in to 4 sections:
The Forge:
The forge is actually walled of and could easily be converted to a gîte. Concrete floor, stone walls. Dormer window on first floor, access currently by access in further part of building. Window to front.
Coach House:
Featured two arches along with arched entrance on one side and on other additional window and door, there is a raised concrete flooring in this section also. This building houses the pump for the pressurised spring water supply there is the ability to connect to mains water at this location as there is access to mains water within the courtyard. Dormer on upper floor currently sealed.
Barn:
Stairs to upper floor, dormer on upper floor, currently sealed. Windows to courtyard, concrete flooring, access to area that houses stairs to first floor.
Stables:
The stables themselves have numerous stoned pens with large open area. Windows to courtyard, concrete flooring.
The property is located about 1 km of the historic village of Loc Envel and the in the commune of Plounevez Moedec. Within 20 minutes from the beautiful Pink Granite coast of Brittany. Roscoff ferry port is approximately 40 minutes and within an hour of Brest airport. The major towns of Morlaix and Guingamp are within 20 minutes.
Historic Facts
There is a connection to the Lafayette family. Marie-Joseph Paul Yves Roche Gilbert du Motier Marquis de Lafayette, in the United States often known simply as Lafayette, was a French aristocrat and military officer who fought in the American Revolutionary War. He died May 20th 1834 and is buried in Picpus Cemetery, Paris which is in the 8th arrondissement.
The Manoir was built after this period so dates from the early 1740’s and used much of the original materials from the demolished chateau but the chateau’s tunnels although blocked now still exist under the former site. One tunnel is supposed to be two kilometres long that leads to another former chateau but who knows, this has to be disproven.
The hunting lodge dates back to 1858
The most recent history of the ‘Le Marques’ surrounds World War II when it was occupied by the Germans as a victualling centre for the area. Field Marshall Rommel held dinner parties here during his six months in the area. The living room of the main house was the scene for the wedding feast in Brittany’s most famous film “Pecheurs d’Islande” (Iceland Fishermen) based on Pierre Loti’s greatest novel according to critics.
Property Features
- House
- 8 bed
- 4 bath
- Land is 130,000 m²
- Floor Area is 415 m²
- 2 Ensuite
- Courtyard
- Outdoor Entertaining
- dav
